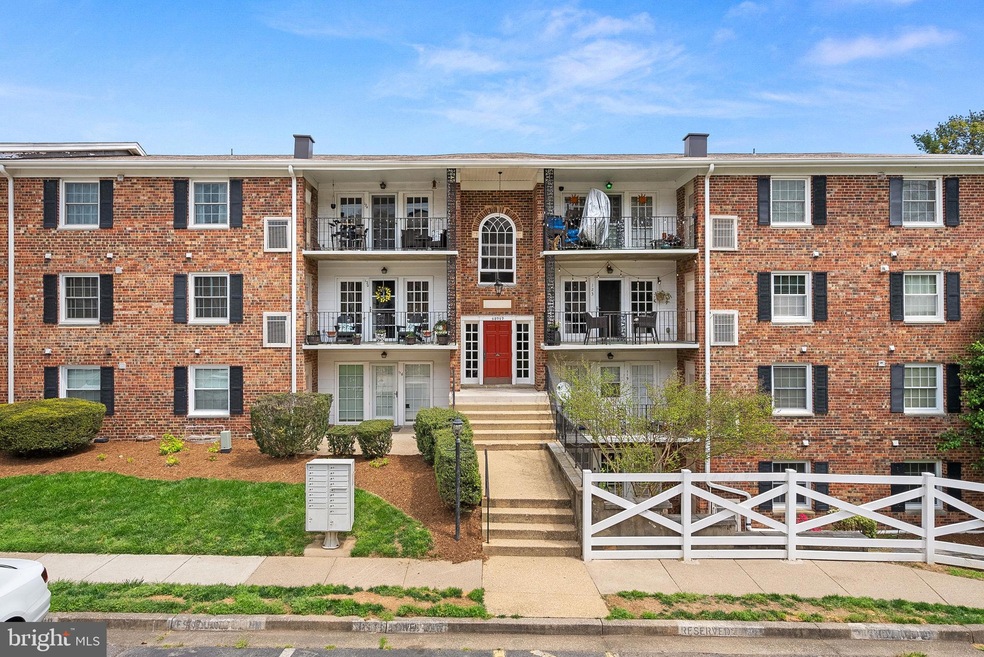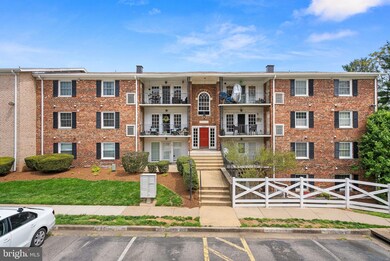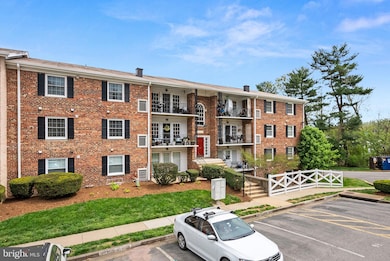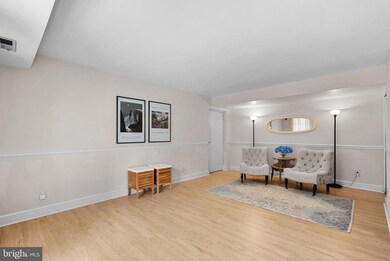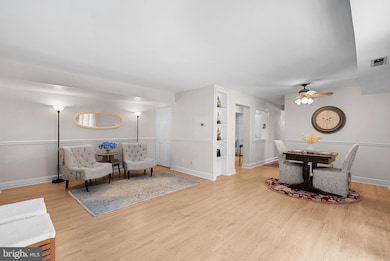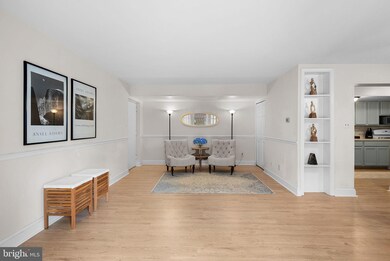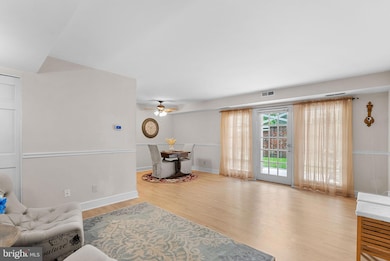
The Moorings of Occoquan 12717 Gordon Blvd Unit 115A Woodbridge, VA 22192
Occoquan NeighborhoodHighlights
- 50 Feet of Waterfront
- Water Oriented
- Traditional Floor Plan
- Woodbridge High School Rated A
- Stream or River on Lot
- 1-minute walk to Occoquan Park
About This Home
As of June 2024Welcome to a unique living opportunity. Once home to a local artisan and wellness enthusiast, this newly renovated condo home is literally bursting with style, convenience, and exclusive touches, from the art deco light fixtures in the bathrooms to the medallions surrounding the two energy efficient ceiling fans. The custom kitchen features a natural stone backsplash, new designer color cabinets, and a top-of-the-line water filtration system. This thoughtfully designed kitchen opens up the space by recessing the stacked washer and dryer into the wall and providing a fold-down bar and pass through to the rest of the living space so you can have an eat in kitchen or just invite family and friends to join you in your culinary experience. It also boasts gleaming new laminate and tile flooring that seamlessly runs throughout, highlighting the natural light from additional energy efficient windows in this corner unit. The two bedroom, two bath floor plan joins you to the outdoors with a one of a kind ground floor location. It is the only unit with a double size patio adjoining an exclusive brick walled yard and garden that provides both privacy and convenience. Offering plenty of storage within, there is an additional locked storage unit in the open common storage area just steps away, which allows easy access to store your kayak, canoe, bicycles, and other exercise equipment to support enjoyment of an active lifestyle – and no steps to carry them into the natural paradise just outside along the Occoquan River. Also along the river and marina lies a sparkling pool, tennis court, playground and picnic area. Walk your dog in your own yard or use the pet walk area or better yet walk through the town of Occoquan with its unique shops and restaurants and the ever-popular arts, crafts and music fairs. Travelers and commuters alike will enjoy easy access to I-95 and the HOV lanes. Plus, if you want to go out of town, just lock the door and go. Let someone else tend to the grounds. With too many features to list, you and your family will feel like you’re living in a resort spa every day, so you will never want to leave. Plus, it features age-in-place features so you will never have to. Welcome home, you deserve it.
Property Details
Home Type
- Condominium
Est. Annual Taxes
- $2,525
Year Built
- Built in 1965
Lot Details
- West Facing Home
HOA Fees
- $469 Monthly HOA Fees
Home Design
- Brick Exterior Construction
- Slab Foundation
Interior Spaces
- 1,014 Sq Ft Home
- Property has 1 Level
- Traditional Floor Plan
- Ceiling Fan
- Combination Dining and Living Room
- Laminate Flooring
Kitchen
- Eat-In Kitchen
- Stove
- Range Hood
- Microwave
- Dishwasher
- Disposal
Bedrooms and Bathrooms
- 2 Main Level Bedrooms
- En-Suite Primary Bedroom
- 2 Full Bathrooms
Laundry
- Laundry in unit
- Stacked Washer and Dryer
Home Security
Parking
- On-Street Parking
- Parking Lot
- Parking Space Conveys
- 2 Assigned Parking Spaces
Accessible Home Design
- No Interior Steps
- Level Entry For Accessibility
Outdoor Features
- Water Oriented
- River Nearby
- Stream or River on Lot
- Patio
Schools
- Occoquan Elementary School
- Fred M. Lynn Middle School
- Woodbridge High School
Utilities
- Forced Air Heating and Cooling System
- Vented Exhaust Fan
- Natural Gas Water Heater
Listing and Financial Details
- Assessor Parcel Number 8393-82-4115.02
Community Details
Overview
- Association fees include common area maintenance, exterior building maintenance, insurance, lawn maintenance, management, pool(s), reserve funds, sewer, snow removal, trash, water
- $55 Other Monthly Fees
- Low-Rise Condominium
- Moorings Of Occoquan Condos
- Moorings Of Occoquan Condo Community
- Moorings Of Occoquan Con Subdivision
- Property Manager
Recreation
Pet Policy
- Pets allowed on a case-by-case basis
Additional Features
- Common Area
- Fire and Smoke Detector
Map
About The Moorings of Occoquan
Home Values in the Area
Average Home Value in this Area
Property History
| Date | Event | Price | Change | Sq Ft Price |
|---|---|---|---|---|
| 06/18/2024 06/18/24 | Sold | $314,900 | 0.0% | $311 / Sq Ft |
| 05/07/2024 05/07/24 | Price Changed | $314,900 | -1.6% | $311 / Sq Ft |
| 04/19/2024 04/19/24 | For Sale | $320,000 | +103.7% | $316 / Sq Ft |
| 03/25/2015 03/25/15 | Off Market | $157,078 | -- | -- |
| 03/24/2015 03/24/15 | Sold | $157,078 | -1.8% | $157 / Sq Ft |
| 02/15/2015 02/15/15 | Pending | -- | -- | -- |
| 01/02/2015 01/02/15 | For Sale | $160,000 | -5.9% | $160 / Sq Ft |
| 07/26/2013 07/26/13 | Sold | $170,000 | 0.0% | $153 / Sq Ft |
| 06/29/2013 06/29/13 | Pending | -- | -- | -- |
| 06/28/2013 06/28/13 | Price Changed | $170,000 | 0.0% | $153 / Sq Ft |
| 06/28/2013 06/28/13 | For Sale | $170,000 | +13.3% | $153 / Sq Ft |
| 04/26/2013 04/26/13 | Pending | -- | -- | -- |
| 04/24/2013 04/24/13 | For Sale | $150,000 | -11.8% | $135 / Sq Ft |
| 04/03/2013 04/03/13 | Off Market | $170,000 | -- | -- |
| 04/03/2013 04/03/13 | For Sale | $150,000 | -- | $135 / Sq Ft |
Tax History
| Year | Tax Paid | Tax Assessment Tax Assessment Total Assessment is a certain percentage of the fair market value that is determined by local assessors to be the total taxable value of land and additions on the property. | Land | Improvement |
|---|---|---|---|---|
| 2024 | $2,399 | $241,200 | $65,600 | $175,600 |
| 2023 | $2,290 | $220,100 | $64,000 | $156,100 |
| 2022 | $2,202 | $191,600 | $53,700 | $137,900 |
| 2021 | $2,250 | $181,500 | $53,700 | $127,800 |
| 2020 | $2,590 | $167,100 | $42,400 | $124,700 |
| 2019 | $2,438 | $157,300 | $42,400 | $114,900 |
| 2018 | $1,856 | $153,700 | $41,900 | $111,800 |
| 2017 | $1,838 | $146,200 | $39,600 | $106,600 |
| 2016 | $1,838 | $147,400 | $39,600 | $107,800 |
| 2015 | $1,875 | $147,800 | $39,500 | $108,300 |
| 2014 | $1,875 | $147,300 | $39,100 | $108,200 |
Mortgage History
| Date | Status | Loan Amount | Loan Type |
|---|---|---|---|
| Open | $299,150 | New Conventional | |
| Previous Owner | $110,122 | New Conventional | |
| Previous Owner | $125,600 | New Conventional | |
| Previous Owner | $145,027 | VA | |
| Previous Owner | $150,000 | VA | |
| Previous Owner | $70,350 | No Value Available |
Deed History
| Date | Type | Sale Price | Title Company |
|---|---|---|---|
| Deed | $314,900 | Old Republic National Title In | |
| Warranty Deed | $157,000 | -- | |
| Deed | $150,000 | Central Title | |
| Deed | $72,000 | -- |
Similar Homes in Woodbridge, VA
Source: Bright MLS
MLS Number: VAPW2068318
APN: 8393-82-4010.01
- 12717 Gordon Blvd Unit 121
- 12715 Gordon Blvd Unit 12715
- 12709 Gordon Blvd Unit 60
- 1401 Admiral Dr
- 12712 Harborview Ct
- 1421 Occoquan Heights Ct
- 101 Vista Knoll Dr
- 100 Washington St
- 89 Heron Ln
- 12741 Lotte Dr
- 12654 Dara Dr Unit 102
- 102 Frayers Farm Ct
- 12703 Dara Dr Unit 203
- 12703 Dara Dr Unit 202
- 12753 Dara Dr Unit 202
- 254 Gaslight Landing Ct
- 229 Mill St
- 1603 Sebring Ct
- 390 Myrtle Place
- 1628 Mount High St
