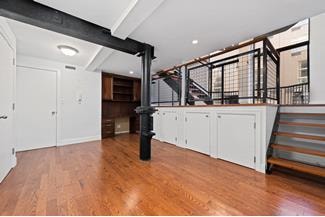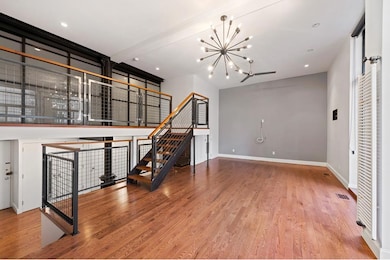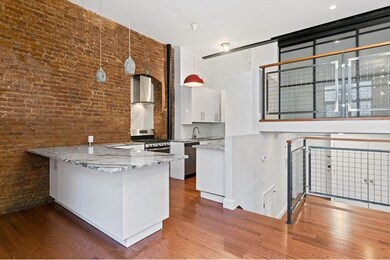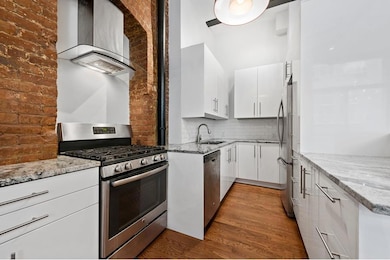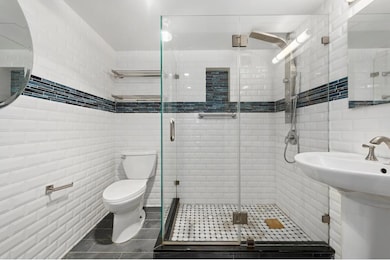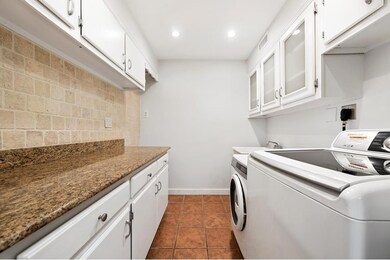
The Penny Lane 215 E 24th St Unit 308/309 New York, NY 10010
Kips Bay NeighborhoodEstimated payment $10,306/month
Highlights
- Rooftop Deck
- City View
- Garage
- P.S. 116 Mary Lindley Murray Rated A-
- Cooling Available
- High-Rise Condominium
About This Home
Welcome to a truly unique and air conditioned 2 bedroom apartment with 2 full baths. This apartment is the result of the owner combining two 1 bedroom apartments and gut renovating them in the last few years. You walk into the lower level which consists of a huge foyer with a built in desk (perfect for a home office), large closets, a cedar closet and a full separate laundry room with washer/dryer and a utility sink with additional storage, as well as a new bathroom. There are also 4 very large storage areas under the next level living area that are deep.Go up a few stairs to the open living room, dining room and kitchen, all with 11.5 feet ceilings and two same height sliders and windows (opening to Juliette balconies) facing south for tons of natural light. The kitchen is a gourmet cook's dream with stainless steel appliances, a 5 burner gas range and a very large attached island with a breakfast bar, all topped with granite. The kitchen wall is exposed brick. The open expanse is perfect for entertaining. Then, walk up the custom designed metal staircase with wood treads to the landing overlooking the living/dining room area. Off of this landing are 2 bedrooms with sliding opaque doors for privacy . The primary bedroom has an ensuite bathroom. Located at Penny Lane, one of the city's most unique buildings. This was the original home of the J.M. Horton Ice Cream Factory in the 1920's. Minutes from Gramercy Park and the Flatiron district, this apartment is 2 blocks from the 6 train and close to many chic restaurants and shops. The building features a 24-hour doorman, garage, lovely roof deck with incredible views, bike storage and additional storage units
Property Details
Home Type
- Co-Op
Year Built
- Built in 1977
HOA Fees
- $3,084 Monthly HOA Fees
Parking
- Garage
Bedrooms and Bathrooms
- 2 Bedrooms
- 2 Full Bathrooms
Additional Features
- Cooling Available
Listing and Financial Details
- Legal Lot and Block 0006 / 00905
Community Details
Overview
- 180 Units
- High-Rise Condominium
- The Penny Lane Condos
- Kips Bay Subdivision
- Property has 2 Levels
Amenities
- Rooftop Deck
Map
About The Penny Lane
Home Values in the Area
Average Home Value in this Area
Property History
| Date | Event | Price | Change | Sq Ft Price |
|---|---|---|---|---|
| 03/19/2025 03/19/25 | For Sale | $1,099,000 | -- | -- |
Similar Homes in New York, NY
Source: Real Estate Board of New York (REBNY)
MLS Number: RLS20010244
- 215 E 24th St Unit 104
- 215 E 24th St Unit 308/309
- 215 E 24th St Unit 603
- 215 E 24th St Unit 226227
- 215 E 24th St Unit 823
- 215 E 24th St Unit 220
- 215 E 24th St Unit 617
- 215 E 24th St Unit 712
- 215 E 24th St Unit 108
- 215 E 24th St Unit 507
- 218 E 25th St
- 330 3rd Ave Unit 12B
- 330 3rd Ave Unit 15H
- 330 3rd Ave Unit 8J
- 330 3rd Ave Unit 8D
- 330 3rd Ave Unit 20A
- 330 3rd Ave Unit 3G
- 330 3rd Ave Unit 3L
- 330 3rd Ave Unit 7J
- 330 3rd Ave Unit 18E
