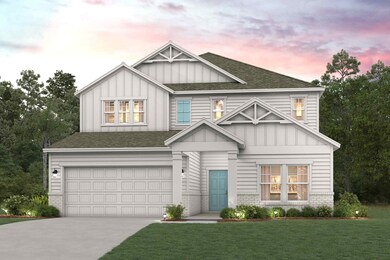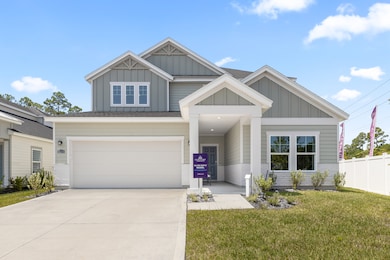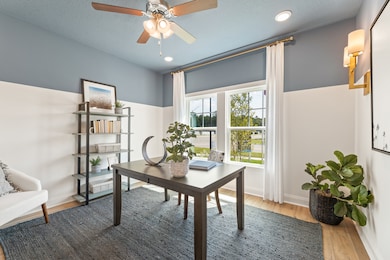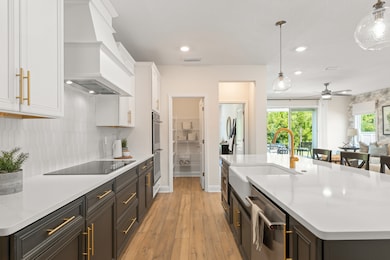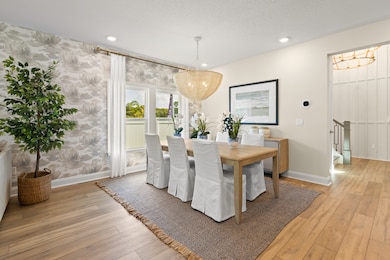
Silver Maple Fernandina Beach, FL 32034
Amelia Island NeighborhoodEstimated payment $3,106/month
About This Home
The versatile Silver Maple welcomes you with a charming front porch. Inside, a dramatic two-story foyer leads to a spacious study and open-concept living space-including a casual dining area, a large kitchen with a center island, and a great room with access to the patio. Additional main-floor highlights include a secluded owner’s suite, featuring a sprawling walk-in closet and an en-suite bath with dual vanities and a separate tub and shower. Upstairs, a loft provides access to a full hall bath and four generous secondary bedrooms-each with a walk-in closet and one with its own private bath. Options may include: Covered patio Bedroom and bathroom in lieu of the study Spa walk-in shower, drop-in tub or freestanding tub at owner's bath Drop zone off the garage Great room fireplace
Home Details
Home Type
- Single Family
Parking
- 2 Car Garage
Home Design
- 3,161 Sq Ft Home
- New Construction
- Ready To Build Floorplan
- Silver Maple Plan
Bedrooms and Bathrooms
- 5 Bedrooms
Community Details
Overview
- Built by Century Communities
- The Preserve Subdivision
Sales Office
- 96536 Stillpoint Way
- Fernandina Beach, FL 32034
- 904-539-4600
Office Hours
- Mon 10 - 6 Tue 10 - 6 Wed 10 - 6 Thu 10 - 6 Fri 12 - 6 Sat 10 - 6 Sun 12 - 6
Map
Home Values in the Area
Average Home Value in this Area
Property History
| Date | Event | Price | Change | Sq Ft Price |
|---|---|---|---|---|
| 04/04/2025 04/04/25 | For Sale | $471,990 | -- | $149 / Sq Ft |
Similar Homes in Fernandina Beach, FL
- 96536 Stillpoint Way
- 96536 Stillpoint Way
- 96536 Stillpoint Way
- 96536 Stillpoint Way
- 96536 Stillpoint Way
- 85049 Floridian Dr
- 96121 Long Beach Dr
- 85136 Floridian Dr
- 33119 Sawgrass Parke Place
- 33137 Sawgrass Parke Place
- 86071 Remsenburg Dr
- 32468 Sunny Parke Dr
- 83177 Bottles Ct
- 86647 N Hampton Club Way
- 32405 Sunny Parke Dr
- 82903 Belvoir Ct
- 82958 Thompson Ln
- 94028 Hemlock Ct
- 32072 Primrose Parke Way
- 86192 Remsenburg Dr


