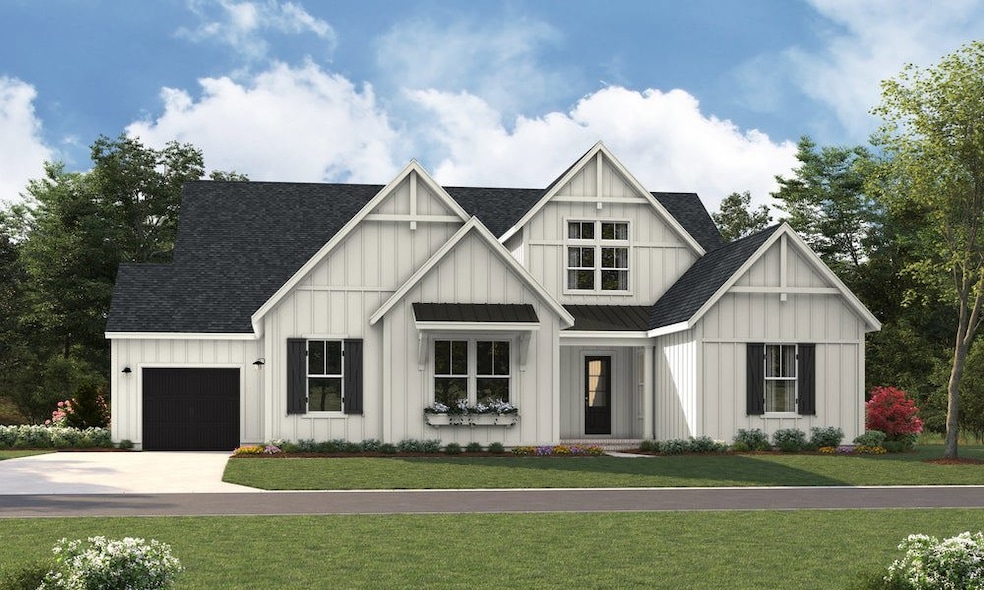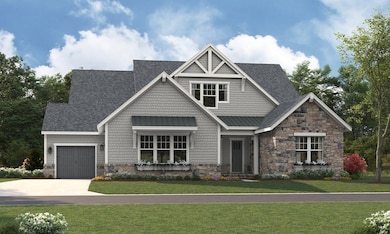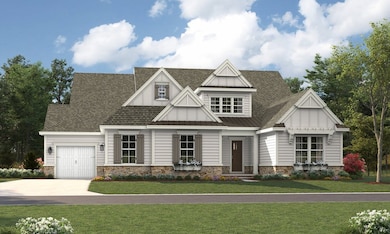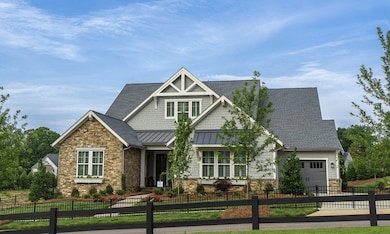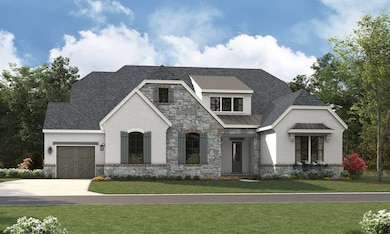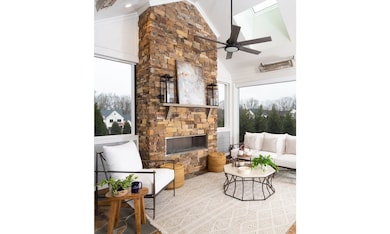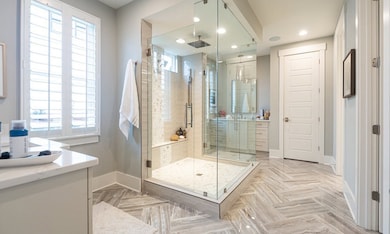
Estimated payment $9,141/month
About This Home
Luxurious, spacious and awe-inspiring is The Solana. Imagine just how spacious it feels when your Great Room is 20 feet x 15 feet, your Kitchen is about the same size and you have a Dining Room that can seat 12. Then slide or stack open the wall of glass doors and your party flows outside. Want it more open, just add a wall of glass doors to open up your Great Room to Outdoor Living. The Solana doesn't just live large, it is large. You'll love its elegance in design and how gracefully it lives.Your Kitchen is stunning. We call it functional art, designed for both beauty and ease of use. Cabinetry is built-in like furniture. Your oversized island seats 6. It's everyone's favorite gathering spot and the design exclamation mark for your home's style. A large walk-in Pantry is tucked away with a dedicated space for a Home Management Center, Butler's Pantry or Scullery. To keep your home clutter free, a large Launch organizes what you bring in and out of the home, so those items never end up in your Kitchen.The bedroom configuration of the Solana is a split design with the Owner's Suite on one side of the home and the secondary bedrooms on the other. Versatility is built into this plan with an option to add a bay window to the Owner's Suite and multiple variations to design your perfect spa bath.On the second floor is 600 square feet of bonus space for media and play, plus another secondary bedroom that could be a bunk room for the grandkids, a Flex room for hobby or second home office, and both heated and unheated Storage Rooms.
Home Details
Home Type
- Single Family
Parking
- 3 Car Garage
Home Design
- New Construction
- Ready To Build Floorplan
- Solana Plan
Interior Spaces
- 4,347 Sq Ft Home
- 2-Story Property
Bedrooms and Bathrooms
- 4 Bedrooms
Community Details
Overview
- Actively Selling
- Built by Classica Homes
- The Ranch At The Palisades Subdivision
Sales Office
- 19407 Youngblood Road W
- Charlotte, NC 28078
- 704-912-5789
- Builder Spec Website
Office Hours
- Mon, Wed - Sat: 11am-6pm, Tues & Sun 1pm-6pm
Map
Home Values in the Area
Average Home Value in this Area
Property History
| Date | Event | Price | Change | Sq Ft Price |
|---|---|---|---|---|
| 04/15/2025 04/15/25 | Price Changed | $1,388,900 | +0.3% | $320 / Sq Ft |
| 03/21/2025 03/21/25 | For Sale | $1,384,900 | -- | $319 / Sq Ft |
Similar Homes in Charlotte, NC
- 19407 Youngblood Rd W
- 19407 Youngblood Rd W
- 19407 Youngblood Rd W
- 19407 Youngblood Rd W
- 19407 Youngblood Rd W
- 19407 Youngblood Rd W
- 19407 Youngblood Rd W
- 19407 Youngblood Rd W
- 19407 Youngblood Rd W
- 19407 Youngblood Rd W
- 19329 Youngblood Road W (Lot 4)
- 18035 Pawleys Plantation Ln
- 17809 Pawleys Plantation Ln
- 16532 Flintrock Falls Ln
- 16506 Doves Canyon Ln
- 17733 Colleton River Ln
- 16515 Governors Club Ct
- 16636 Flintrock Falls Ln
- 15633 Aviary Orchard Way
- 14119 Shelburne Village Dr
