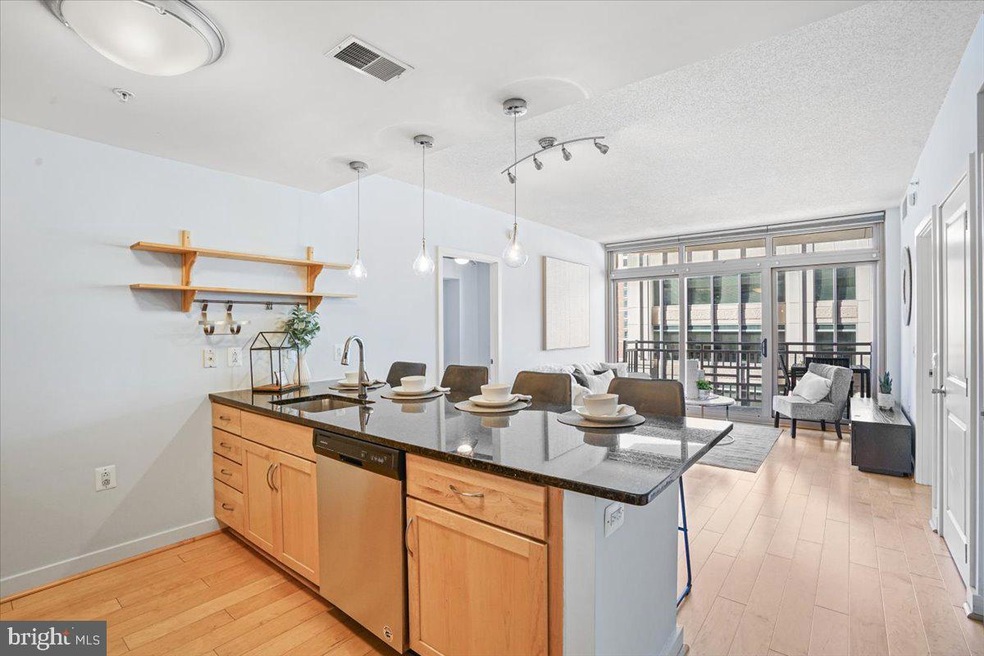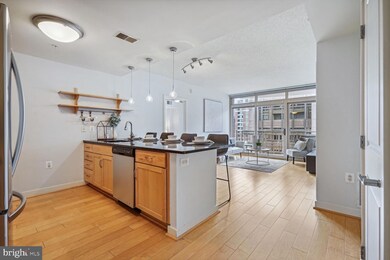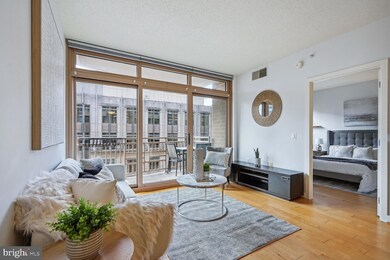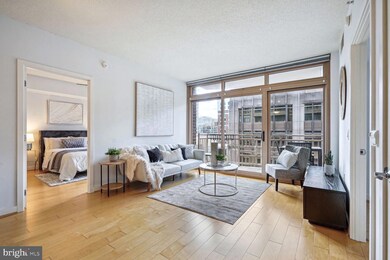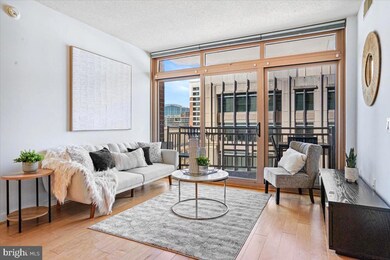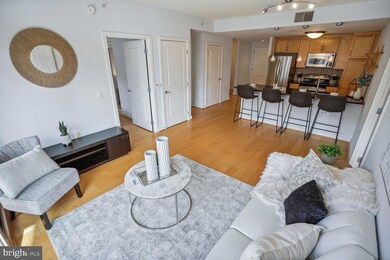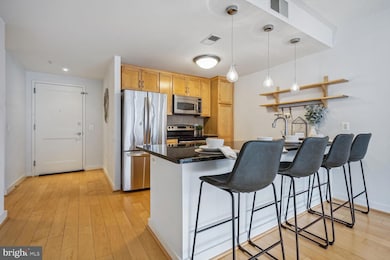
The Residences at Liberty Center 888 N Quincy St Unit 1509 Arlington, VA 22203
Ballston NeighborhoodHighlights
- Concierge
- Fitness Center
- Wood Flooring
- Ashlawn Elementary School Rated A
- City View
- 4-minute walk to Mosaic Park
About This Home
As of February 2024Live in Ballston's Premier building, the Residences at Liberty Center. This 15th floor Prescott model has an open floor plan with natural oak hardwood floors that span the entire unit. The kitchen has granite counters, stainless steel appliances and pendant lighting over the breakfast bar that opens to the living space. The sun-soaked living room has floor to ceiling sliding glass doors that open to your private 15th floor balcony with amazing Ballston views.
The owner’s suite is large with 2 closets and a private bath with a dual sink vanity with granite counters and a tub/shower combo. The second bedroom and full bathroom are located on the opposite side of the living space for great privacy.
Enjoy working from home in the den located at the entrance at the condo, and for the days the office beckons, the Residences at Liberty Center has an amazing location just 2 blocks to the Ballston Metro and 4 blocks to the Virginia Square metro. This unit also comes with 2 tandem parking spaces and extra storage! Enjoy a luxury building with a 24-hour concierge, a roof top with panoramic views of the Washington monuments, a roof top pool, rooftop gym and an A+ locating just steps to the Ballston Quarter’s shops and restaurants.
Property Details
Home Type
- Condominium
Est. Annual Taxes
- $6,745
Year Built
- Built in 2008
HOA Fees
- $814 Monthly HOA Fees
Parking
- 2 Subterranean Spaces
- Assigned parking located at #C447 & CT448 (Tandem Spots)
- Garage Door Opener
Home Design
- Brick Exterior Construction
Interior Spaces
- 1,022 Sq Ft Home
- Property has 1 Level
- Living Room
- Den
- Wood Flooring
Kitchen
- Electric Oven or Range
- Built-In Microwave
- Dishwasher
Bedrooms and Bathrooms
- 2 Main Level Bedrooms
- 2 Full Bathrooms
Laundry
- Laundry in unit
- Dryer
- Washer
Schools
- Washington-Liberty High School
Utilities
- Forced Air Heating and Cooling System
- Heat Pump System
- Electric Water Heater
Additional Features
- Accessible Elevator Installed
- Property is in excellent condition
Listing and Financial Details
- Assessor Parcel Number 14-044-189
Community Details
Overview
- $300 Elevator Use Fee
- $1,628 Capital Contribution Fee
- Association fees include water, sewer, trash, pool(s), common area maintenance, parking fee
- High-Rise Condominium
- Residences At Liberty Center Subdivision, Prescott Floorplan
- Residences At Liberty Center Community
- Property Manager
Amenities
- Concierge
- Meeting Room
Recreation
Pet Policy
- Dogs and Cats Allowed
Map
About The Residences at Liberty Center
Home Values in the Area
Average Home Value in this Area
Property History
| Date | Event | Price | Change | Sq Ft Price |
|---|---|---|---|---|
| 02/02/2024 02/02/24 | Sold | $700,000 | 0.0% | $685 / Sq Ft |
| 01/02/2024 01/02/24 | For Sale | $699,900 | 0.0% | $685 / Sq Ft |
| 09/08/2022 09/08/22 | Rented | $3,500 | 0.0% | -- |
| 08/14/2022 08/14/22 | Under Contract | -- | -- | -- |
| 08/09/2022 08/09/22 | For Rent | $3,500 | +12.9% | -- |
| 05/17/2020 05/17/20 | Rented | $3,100 | 0.0% | -- |
| 05/12/2020 05/12/20 | Under Contract | -- | -- | -- |
| 04/19/2020 04/19/20 | Price Changed | $3,100 | -3.1% | $3 / Sq Ft |
| 02/06/2020 02/06/20 | For Rent | $3,200 | 0.0% | -- |
| 12/18/2019 12/18/19 | Off Market | $3,200 | -- | -- |
| 12/16/2019 12/16/19 | For Rent | $3,200 | -- | -- |
Tax History
| Year | Tax Paid | Tax Assessment Tax Assessment Total Assessment is a certain percentage of the fair market value that is determined by local assessors to be the total taxable value of land and additions on the property. | Land | Improvement |
|---|---|---|---|---|
| 2024 | $6,765 | $654,900 | $88,900 | $566,000 |
| 2023 | $6,745 | $654,900 | $88,900 | $566,000 |
| 2022 | $6,745 | $654,900 | $88,900 | $566,000 |
| 2021 | $6,745 | $654,900 | $88,900 | $566,000 |
| 2020 | $6,344 | $618,300 | $51,100 | $567,200 |
| 2019 | $6,187 | $603,000 | $51,100 | $551,900 |
| 2018 | $6,117 | $608,100 | $51,100 | $557,000 |
| 2017 | $6,067 | $603,100 | $51,100 | $552,000 |
| 2016 | $5,977 | $603,100 | $51,100 | $552,000 |
| 2015 | $5,509 | $553,100 | $51,100 | $502,000 |
| 2014 | $5,291 | $531,200 | $51,100 | $480,100 |
Mortgage History
| Date | Status | Loan Amount | Loan Type |
|---|---|---|---|
| Open | $385,000 | New Conventional | |
| Previous Owner | $256,100 | New Conventional | |
| Previous Owner | $260,000 | New Conventional |
Deed History
| Date | Type | Sale Price | Title Company |
|---|---|---|---|
| Deed | $700,000 | Universal Title | |
| Special Warranty Deed | $535,900 | -- |
Similar Homes in Arlington, VA
Source: Bright MLS
MLS Number: VAAR2038838
APN: 14-044-189
- 888 N Quincy St Unit 1006
- 888 N Quincy St Unit 202
- 888 N Quincy St Unit 2102
- 880 N Pollard St Unit 223
- 880 N Pollard St Unit 224
- 880 N Pollard St Unit 405
- 880 N Pollard St Unit 623
- 820 N Pollard St Unit 513
- 820 N Pollard St Unit 602
- 3835 9th St N Unit 709W
- 3835 9th St N Unit 108W
- 3830 9th St N Unit PH 3 WEST
- 1001 N Randolph St Unit 503
- 1001 N Randolph St Unit 1021
- 900 N Stafford St Unit 1515
- 900 N Stafford St Unit 1408
- 900 N Stafford St Unit 2632
- 900 N Stafford St Unit 1516
- 900 N Stafford St Unit 1118
- 1000 N Randolph St Unit 209
