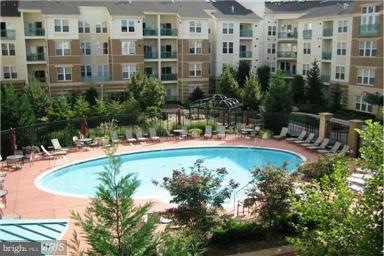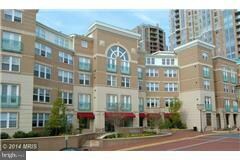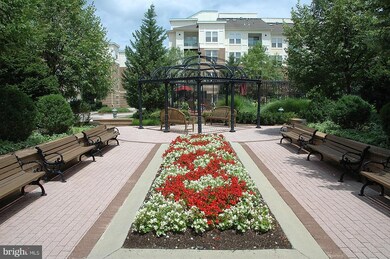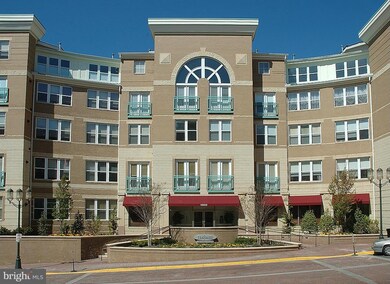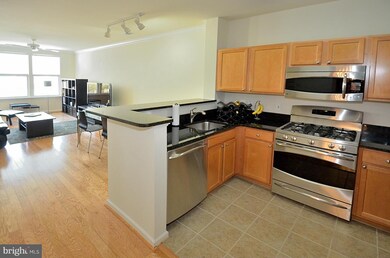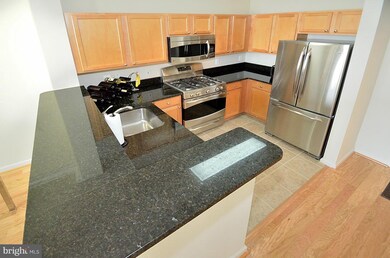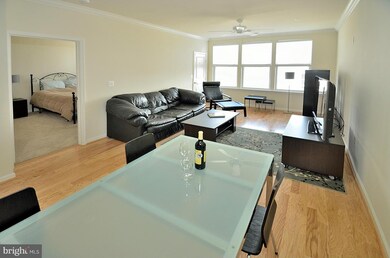
The Savoy 12000 Market St Unit 373 Reston, VA 20190
Reston Town Center NeighborhoodHighlights
- Doorman
- Fitness Center
- Gourmet Kitchen
- Langston Hughes Middle School Rated A-
- In Ground Pool
- 1-minute walk to Reston Town Square Park
About This Home
As of March 2025$2500 AGENT BOUNS! FHA APPROVED! Luxury Light Filled Condo in The Savoy @ Reston Town Center! New Granite in Kitchen/Bath, New Moen Faucets in Kitchen/Bath, SS Appliances, Tile/Hardwood Floors, Fresh Paint! Walk to METRO & Reston Town Center, Restaurants, Shops, Entertainment & more. Building Amenities Include Fitness Center, Outdoor Pool, Media/Billiards/Concierge. Parking Space Included!
Property Details
Home Type
- Condominium
Est. Annual Taxes
- $3,122
Year Built
- Built in 2004
HOA Fees
- $321 Monthly HOA Fees
Home Design
- Contemporary Architecture
- Brick Exterior Construction
Interior Spaces
- 746 Sq Ft Home
- Property has 1 Level
- Open Floorplan
- Ceiling height of 9 feet or more
- Window Treatments
- Entrance Foyer
- Combination Dining and Living Room
Kitchen
- Gourmet Kitchen
- Breakfast Area or Nook
- Gas Oven or Range
- Self-Cleaning Oven
- Stove
- Microwave
- Ice Maker
- Dishwasher
- Upgraded Countertops
- Disposal
Bedrooms and Bathrooms
- 1 Main Level Bedroom
- En-Suite Primary Bedroom
- En-Suite Bathroom
- 1 Full Bathroom
Laundry
- Laundry Room
- Dryer
- Washer
Home Security
Parking
- 1 Subterranean Space
- Garage Door Opener
- Parking Space Conveys
Outdoor Features
- In Ground Pool
- Playground
Schools
- Lake Anne Elementary School
- South Lakes High School
Utilities
- Forced Air Heating and Cooling System
- Vented Exhaust Fan
- Natural Gas Water Heater
- Fiber Optics Available
Additional Features
- Accessible Elevator Installed
- Property is in very good condition
Listing and Financial Details
- Assessor Parcel Number 17-1-30- -373
Community Details
Overview
- Moving Fees Required
- Association fees include lawn maintenance, insurance, management, pool(s), trash, common area maintenance
- Low-Rise Condominium
- The Savoy At Reston Town Cente Community
- Savoy At Reston Town Center Subdivision
- The community has rules related to moving in times, renting
Amenities
- Doorman
- Common Area
- Billiard Room
- Meeting Room
- Party Room
- Elevator
Recreation
Pet Policy
- Pets Allowed
- Pet Size Limit
Security
- Security Service
- Front Desk in Lobby
- Fire and Smoke Detector
- Fire Sprinkler System
Map
About The Savoy
Home Values in the Area
Average Home Value in this Area
Property History
| Date | Event | Price | Change | Sq Ft Price |
|---|---|---|---|---|
| 03/10/2025 03/10/25 | Sold | $340,000 | -0.9% | $456 / Sq Ft |
| 02/12/2025 02/12/25 | For Sale | $343,000 | +10.6% | $460 / Sq Ft |
| 02/20/2023 02/20/23 | Sold | $310,000 | 0.0% | $416 / Sq Ft |
| 01/16/2023 01/16/23 | Pending | -- | -- | -- |
| 12/09/2022 12/09/22 | For Sale | $309,900 | +7.2% | $415 / Sq Ft |
| 03/16/2020 03/16/20 | Sold | $289,000 | 0.0% | $387 / Sq Ft |
| 02/17/2020 02/17/20 | Pending | -- | -- | -- |
| 12/23/2019 12/23/19 | Price Changed | $289,000 | -3.3% | $387 / Sq Ft |
| 11/21/2019 11/21/19 | For Sale | $299,000 | +3.8% | $401 / Sq Ft |
| 08/30/2018 08/30/18 | Sold | $288,000 | -2.4% | $386 / Sq Ft |
| 08/21/2018 08/21/18 | Pending | -- | -- | -- |
| 08/18/2018 08/18/18 | Price Changed | $295,000 | 0.0% | $395 / Sq Ft |
| 08/18/2018 08/18/18 | For Sale | $295,000 | -0.8% | $395 / Sq Ft |
| 08/09/2018 08/09/18 | Pending | -- | -- | -- |
| 07/11/2018 07/11/18 | For Sale | $297,500 | 0.0% | $399 / Sq Ft |
| 07/10/2018 07/10/18 | Price Changed | $297,500 | +4.4% | $399 / Sq Ft |
| 08/25/2016 08/25/16 | Sold | $285,000 | -1.7% | $382 / Sq Ft |
| 07/21/2016 07/21/16 | Pending | -- | -- | -- |
| 06/04/2016 06/04/16 | Price Changed | $289,900 | -2.7% | $389 / Sq Ft |
| 04/01/2016 04/01/16 | For Sale | $297,900 | +4.5% | $399 / Sq Ft |
| 04/01/2016 04/01/16 | Off Market | $285,000 | -- | -- |
| 03/09/2016 03/09/16 | Price Changed | $297,900 | -0.7% | $399 / Sq Ft |
| 10/22/2015 10/22/15 | Price Changed | $299,900 | -3.2% | $402 / Sq Ft |
| 09/16/2015 09/16/15 | Price Changed | $309,900 | -3.1% | $415 / Sq Ft |
| 08/05/2015 08/05/15 | For Sale | $319,900 | -- | $429 / Sq Ft |
Tax History
| Year | Tax Paid | Tax Assessment Tax Assessment Total Assessment is a certain percentage of the fair market value that is determined by local assessors to be the total taxable value of land and additions on the property. | Land | Improvement |
|---|---|---|---|---|
| 2024 | $3,683 | $300,290 | $60,000 | $240,290 |
| 2023 | $3,455 | $288,740 | $58,000 | $230,740 |
| 2022 | $3,332 | $274,990 | $55,000 | $219,990 |
| 2021 | $3,520 | $283,490 | $57,000 | $226,490 |
| 2020 | $3,347 | $267,440 | $53,000 | $214,440 |
| 2019 | $3,244 | $259,220 | $52,000 | $207,220 |
| 2018 | $3,041 | $264,450 | $53,000 | $211,450 |
| 2017 | $3,195 | $264,450 | $53,000 | $211,450 |
| 2016 | $3,291 | $272,990 | $55,000 | $217,990 |
| 2015 | $3,273 | $281,430 | $56,000 | $225,430 |
| 2014 | $3,266 | $281,430 | $56,000 | $225,430 |
Mortgage History
| Date | Status | Loan Amount | Loan Type |
|---|---|---|---|
| Open | $306,000 | New Conventional | |
| Previous Owner | $294,500 | New Conventional | |
| Previous Owner | $299,404 | New Conventional | |
| Previous Owner | $256,500 | New Conventional | |
| Previous Owner | $229,600 | New Conventional | |
| Previous Owner | $231,920 | Adjustable Rate Mortgage/ARM | |
| Closed | $12,400 | No Value Available |
Deed History
| Date | Type | Sale Price | Title Company |
|---|---|---|---|
| Deed | $340,000 | First Guardian Title | |
| Deed | $310,000 | -- | |
| Warranty Deed | $289,000 | Ekko Title | |
| Deed | $288,000 | Pruitt Title Llc | |
| Warranty Deed | $285,000 | None Available | |
| Special Warranty Deed | $289,900 | -- |
Similar Homes in Reston, VA
Source: Bright MLS
MLS Number: 1003716581
APN: 0171-30-0373
- 12000 Market St Unit 189
- 12000 Market St Unit 343
- 12000 Market St Unit 103
- 12000 Market St Unit 283
- 12000 Market St Unit 216
- 12000 Market St Unit 310
- 12001 Market St Unit 106
- 11990 Market St Unit 805
- 11990 Market St Unit 1414
- 11990 Market St Unit 908
- 11990 Market St Unit 413
- 11990 Market St Unit 1404
- 11990 Market St Unit 1205
- 11990 Market St Unit 1311
- 12025 New Dominion Pkwy Unit 509
- 12025 New Dominion Pkwy Unit 124
- 12127 Chancery Station Cir
- 12013 Taliesin Place Unit 11
- 12012 Taliesin Place Unit 26
- 1926 Crescent Park Dr Unit 30A
