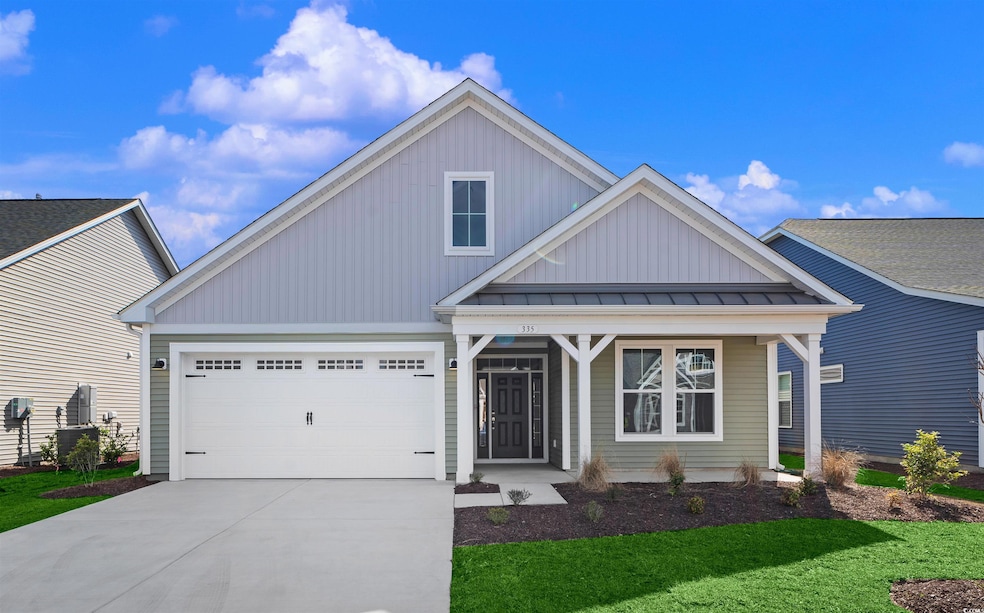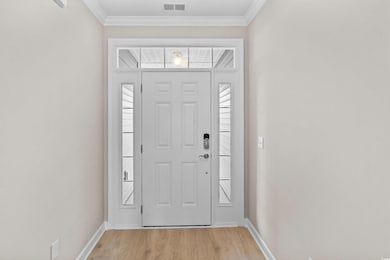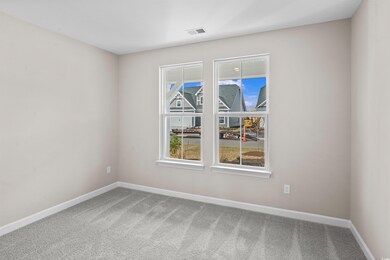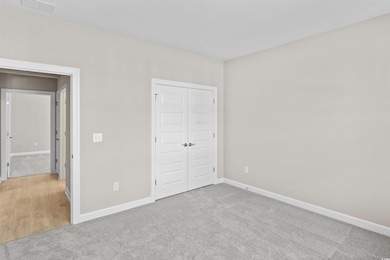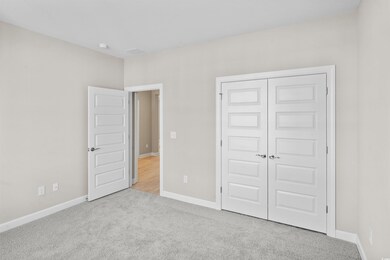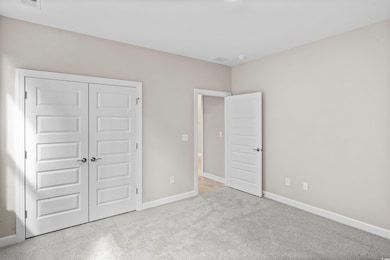
335 Broughton Dr Myrtle Beach, SC 29579
Pine Island NeighborhoodEstimated payment $3,207/month
Highlights
- Clubhouse
- Low Country Architecture
- Solid Surface Countertops
- River Oaks Elementary School Rated A
- Loft
- Community Pool
About This Home
Step into the Boardwalk, a stunning coastal-inspired home with over 2,100 square feet of first-floor living space. As you enter from the welcoming covered front porch, you'll be greeted by a foyer with the option for a stylish tray ceiling. The foyer leads to a spacious drop zone area, perfect for keeping your belongings organized. On the left side of the home, you'll find two bedrooms with ample closet space and a full bathroom. Continuing ahead, there is an open dining area, which can be enhanced with an elegant coffer ceiling or beautiful barn doors. Next, imagine creating a cozy and inviting great room area. You have the option to add a tray ceiling or a gas fireplace, allowing you to personalize the space to your taste. The kitchen includes a large gourmet island, providing additional seating and plenty of counter space for entertaining or preparing delicious meals. For more casual dining, an extended breakfast area offers a lovely view of your backyard. Beyond the great room, sliding glass doors open up to a spacious covered porch. You can even choose to add an outdoor fireplace, creating a perfect spot to relax and enjoy the outdoors. The Owner's suite in the Boardwalk is truly impressive. It features a spacious walk-in closet and a beautiful master bathroom with multiple options for a deluxe seated shower or deep soaking tub. An optional second-floor plan is available, adding another bedroom, full bathroom, walk-in closet, and linen closet. Additionally, there is a spacious loft area that can be utilized as a guest suite, media room, storage space, or recreational room. With so many options for customization, the Boardwalk offers endless possibilities to make this house truly your own. Make the Boardwalk your dream home today!
Home Details
Home Type
- Single Family
Year Built
- Built in 2024
Lot Details
- 7,841 Sq Ft Lot
- Rectangular Lot
- Property is zoned PDD
HOA Fees
- $120 Monthly HOA Fees
Parking
- 2 Car Attached Garage
- Garage Door Opener
Home Design
- Low Country Architecture
- Slab Foundation
- Vinyl Siding
Interior Spaces
- 2,189 Sq Ft Home
- Tray Ceiling
- Formal Dining Room
- Loft
- Pull Down Stairs to Attic
- Fire and Smoke Detector
- Washer and Dryer Hookup
Kitchen
- Range
- Microwave
- Dishwasher
- Stainless Steel Appliances
- Kitchen Island
- Solid Surface Countertops
- Disposal
Flooring
- Carpet
- Luxury Vinyl Tile
Bedrooms and Bathrooms
- 3 Bedrooms
- 2 Full Bathrooms
Schools
- River Oaks Elementary School
- Ocean Bay Middle School
- Carolina Forest High School
Utilities
- Central Heating and Cooling System
- Cooling System Powered By Gas
- Heating System Uses Gas
- Tankless Water Heater
- Gas Water Heater
- Cable TV Available
Additional Features
- No Carpet
- Rear Porch
- Outside City Limits
Listing and Financial Details
- Home warranty included in the sale of the property
Community Details
Overview
- Association fees include electric common, trash pickup, pool service, insurance, manager, common maint/repair, recreation facilities
- Built by Chesapeake Homes
Amenities
- Clubhouse
Recreation
- Community Pool
Map
Home Values in the Area
Average Home Value in this Area
Property History
| Date | Event | Price | Change | Sq Ft Price |
|---|---|---|---|---|
| 02/22/2025 02/22/25 | Price Changed | $469,900 | -0.8% | $215 / Sq Ft |
| 12/23/2024 12/23/24 | Price Changed | $473,900 | +1.1% | $216 / Sq Ft |
| 12/04/2024 12/04/24 | Price Changed | $468,900 | -0.1% | $214 / Sq Ft |
| 11/13/2024 11/13/24 | Price Changed | $469,208 | +1.1% | $214 / Sq Ft |
| 07/18/2024 07/18/24 | For Sale | $464,208 | -- | $212 / Sq Ft |
Similar Homes in Myrtle Beach, SC
Source: Coastal Carolinas Association of REALTORS®
MLS Number: 2416883
- 343 Broughton Dr
- 315 Broughton Dr
- 301 Broughton Dr
- 297 Broughton Dr
- 614 Castle Dr
- 622 Castle Ct
- 626 Castle Ct
- 1220 Saxon Ct
- 1251 Saxon Ct
- 1221 Saxon Ct
- 247 Broughton Dr
- 615 Castle Ct
- 619 Castle Ct
- 351 Broughton Dr
- 627 Castle Ct
- 231 Broughton Dr
- 228 Londonshire Dr Unit Elle Model
- 7015 River Bridge Ct
- 4017 Chalmers Ct
- 1835 Berkley Village Loop
