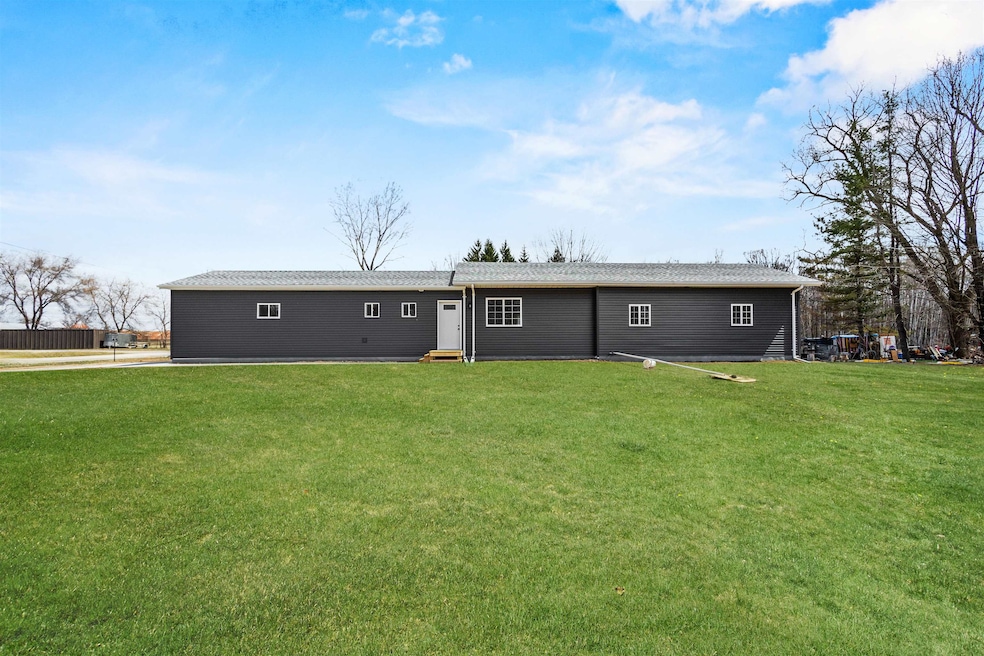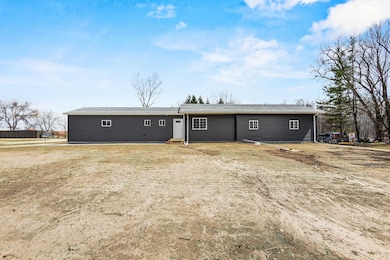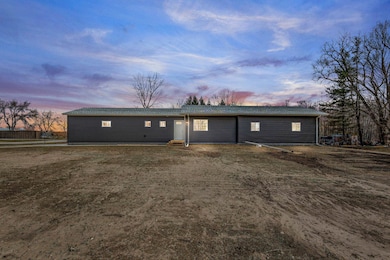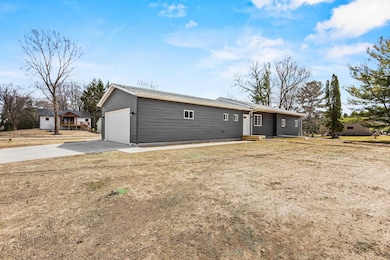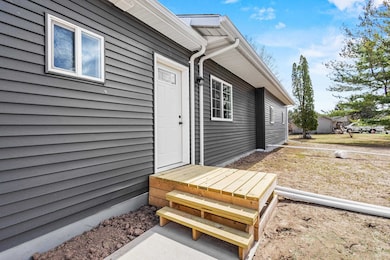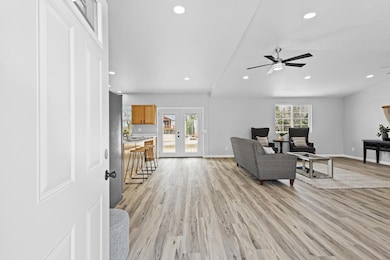
W1291 Fish Creek Rd Ashwaubenon, WI 54115
Estimated payment $2,131/month
Highlights
- New Construction
- Corner Lot
- Walk-In Closet
- Vaulted Ceiling
- 2 Car Attached Garage
- Forced Air Heating and Cooling System
About This Home
Modern flair meets rustic charm in this virtually new 2024 home on nearly acre. Relocated and rebuilt—only three exterior walls remain; everything else is new: foundation, well, septic, roofing, siding, insulation, HVAC, electric, plumbing, sleek finishes, and more. Inside 2,300 sq ft, hickory cabinets, quartz counters, and an inviting island anchor the open layout with LVP underfoot. The primary suite offers dual sinks and a tiled shower. An insulated two-stall garage, laundry on both levels, and a finished LL rec room round out the comforts. Outside, the freshly seeded yard is a blank canvas—plan garden beds, drop in a firepit, or simply enjoy wide-open space. Schedule your showing today! *Taxes do not reflect improvements to property. Some exterior photos virtually edited.*
Home Details
Home Type
- Single Family
Est. Annual Taxes
- $517
Year Built
- Built in 2024 | New Construction
Lot Details
- 0.78 Acre Lot
- Corner Lot
Home Design
- Poured Concrete
- Vinyl Siding
Interior Spaces
- 1-Story Property
- Vaulted Ceiling
- Utility Room
- Partially Finished Basement
- Basement Fills Entire Space Under The House
Kitchen
- Oven or Range
- Kitchen Island
Bedrooms and Bathrooms
- 3 Bedrooms
- Walk-In Closet
- Primary Bathroom is a Full Bathroom
- Walk-in Shower
Parking
- 2 Car Attached Garage
- Garage Door Opener
- Driveway
Utilities
- Forced Air Heating and Cooling System
- Heating System Uses Natural Gas
- Shared Well
- Water Softener is Owned
- High Speed Internet
- Cable TV Available
Community Details
- Built by Sellers
Map
Home Values in the Area
Average Home Value in this Area
Property History
| Date | Event | Price | Change | Sq Ft Price |
|---|---|---|---|---|
| 04/16/2025 04/16/25 | For Sale | $374,900 | -- | $162 / Sq Ft |
Similar Homes in the area
Source: REALTORS® Association of Northeast Wisconsin
MLS Number: 50306478
- W433 Hillside Dr
- W364 Crook Rd
- Lt1 County Road C
- W2638 Autumn Blaze Trail
- W681 Pearl St
- N4455 Dorothy Jane Ct
- Lt1 Nathan Dr
- 1327 Northwood Dr
- 923 Fulton St
- 1494 County Line Rd
- 1146 Ivory St
- 1433 Divinity Dr
- 1427 Divinity Dr
- 1459 Crossroads Dr
- 1450 Divinity Dr
- 1412 Divinity Dr
- 1468 Divinity Dr
- 1928 Wizard Way
- 1420 Crossroads Dr
- 1426 Crossroads Dr
