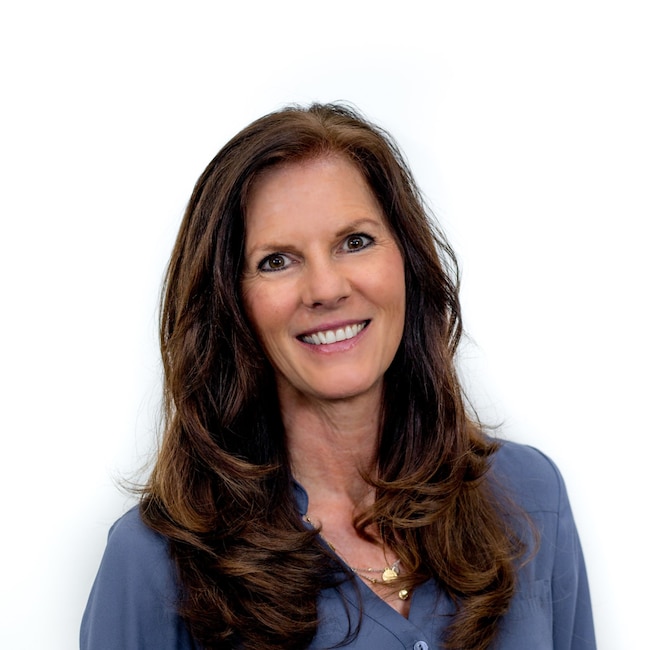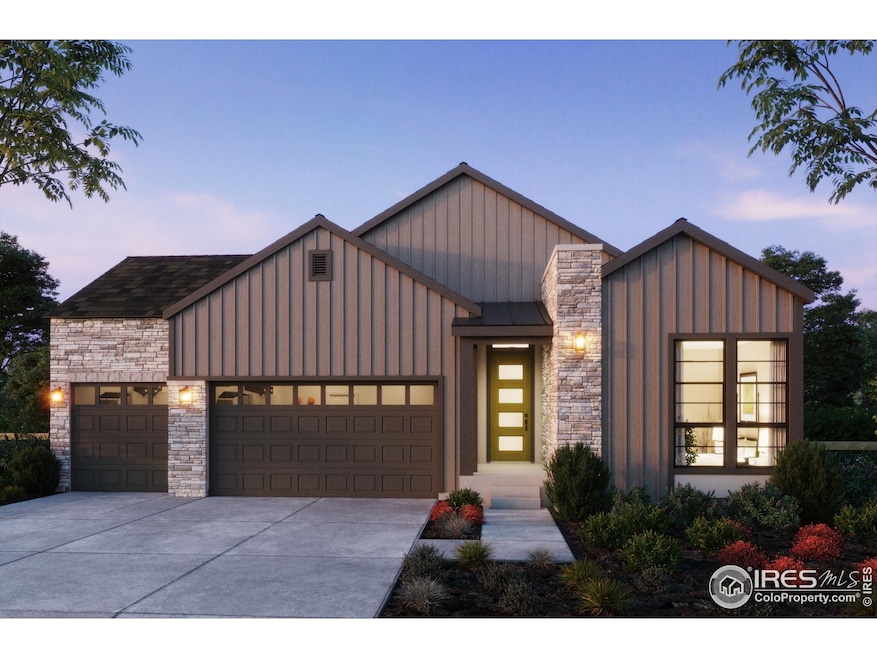









About Kathy
Transaction History
- 1 Year
- 2 Year
- 5 Year
Seller Deals
Buyer Deals
Production Over Time
1 Year View by Quarter
Seller Deals
Buyer Deals
Production Over Time
2 Year View by Quarter
Seller Deals
Buyer Deals
Production Over Time
5 Year View
Neighborhoods Kathy Has the Most Experience In
-
36 Sales
-
18 Sales
-
4 Sales
-
3 Sales
-
3 Sales
-
3 Sales
Kathy's Listings and Deals
Kathy's Recent Active Listings
-

$812,161
- 4 Beds
- 3 Baths
- 4,114 Sq Ft
- 1675 Sundown Run Dr
- Windsor, CO
Plan 3 at Festival at RainDance by Trumark Homes features a 3-car tandem garage! Great for toy storage or yard equipment. The expansive two-story plan offers 2,752 Sq. Ft. of living space with four bedrooms and three baths. Off the front entry is a secondary bedroom and full bath. Beyond the entry is the gourmet kitchen featuring a spacious walk-in pantry and a center preparation island. This
Kathy Beck Group Harmony

-

$1,150,000
- 4 Beds
- 4 Baths
- 5,538 Sq Ft
- 1716 Branching Canopy Dr
- Windsor, CO
Spectacular former ranch model at Sugar Hills in Raindance featuring four bedrooms each with its own bath and designer details throughout! Upon entering the home, you will find two ensuite bedrooms that share a private and spacious family room separate from the main living spaces, great privacy, and a feeling of separate living quarters. Entertain in a luxurious kitchen complete with stunning
Kathy Beck Group Harmony

-

$799,900
- 3 Beds
- 2 Baths
- 2,130 Sq Ft
- 1788 Barefoot Dr
- Windsor, CO
No furniture, no problem! Fully furnished and decorated model home. The Riviera is a charming 3 bed 2 bath single-story, 2,130 Sq. Ft. luxury patio home. Past the entry hall, you'll find custom woodwork design in the entry and dining rooms leading to the gourmet kitchen with stacked white shaker cabinets, full slab quartz backsplash, waterfall edge quartz island countertop to include a
Kathy Beck Group Harmony

-

$899,900
- 4 Beds
- 3 Baths
- 3,134 Sq Ft
- 1784 Barefoot Dr
- Windsor, CO
Fully decorated and furnished model home! Amazing upgrades throughout including hand trowel wall finish, Navy cabinets, waterfall edge kitchen island, gas fireplace, and LG Washer and Dryer. The Huntington features an inviting covered porch with a secondary bedroom/office off the front of the home. This expansive two-story home offers 3134 Sq. Ft. of living space. Head down the entry hall to the
Kathy Beck Group Harmony

-

$899,900
- 4 Beds
- 3.5 Baths
- 4,264 Sq Ft
- 5789 Gianna Dr
- Timnath, CO
This Trumark Homes Plan 2 at Kitchel Lake is a contemporary single-story home with a walkout finished basement and offers 3,184 finished square feet of living space with four bedrooms and three and one-half baths. Upon entering through the inviting front porch you will find an office and two secondary bedrooms. Beyond the entrance hall is the gourmet kitchen featuring 42" maple cabinetry, quartz
Kathy Beck Group Harmony

-

$1,699,900
- 4 Beds
- 4.5 Baths
- 6,017 Sq Ft
- 1877 Spring Bloom Dr
- Windsor, CO
New home by Trumark on a beautiful one-acre homesite! Voluminous great room with stunning stained ceiling beams overlooking the covered outdoor room and gourmet kitchen, featuring a walk-in pantry and a center preparation island. The open kitchen includes shaker style cabinetry in a stained sage finish with stacked upper cabinets, Calacatta Elysio quartz countertops with a decorative tile
Kathy Beck Group Harmony

-

$683,000
- 4 Beds
- 2.5 Baths
- 3,714 Sq Ft
- 5894 Graphite St
- Timnath, CO
This elegant Timnath Ranch home combines style and function with rich acacia wood floors, a gourmet kitchen, spacious primary suite, and flexible living spaces. Every detail has been thoughtfully curated for comfort and style; freshly painted interior and finishes create a warm and inviting atmosphere. The gourmet kitchen boasts granite countertops, double ovens, a gas cooktop, and abundant
Kathy Beck Group Harmony

-

$789,900
- 3 Beds
- 2.5 Baths
- 4,460 Sq Ft
- 1585 Winter Glow Dr
- Windsor, CO
Builder Incentive of up to 6% when using preferred lender could provide approx. $47K towards allowable closing costs/prepaids and rate buy down. This can save you hundreds of dollars each month! Plan 2 at Festival at RainDance by Trumark Homes is a contemporary single-story home offering 2,230 Sq. Ft. of living space with three bedrooms and two and a half baths - a great location; walk-out
Kathy Beck Group Harmony

-

$755,000
- 4 Beds
- 3 Baths
- 3,450 Sq Ft
- 1708 Morningstar Way
- Fort Collins, CO
Builder and Lender Incentives - Ask for details! Look at everything Thrive Home Builders has to offer in north Fort Collins! Easy access to old town Fort Collins, lake access to Richards Lake for non-motorized water fun, new community with fun amenities planned as the neighborhood grows. Pricing on this home includes some structural options but no designed selections. This is a great opportunity
Kathy Beck Group Harmony


