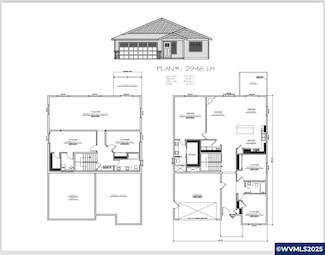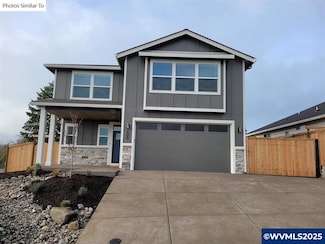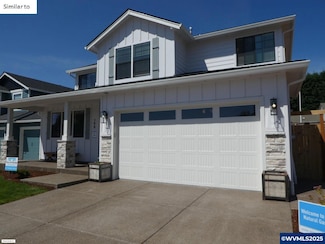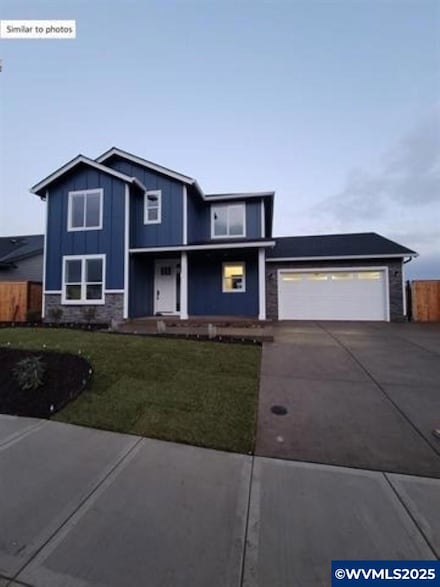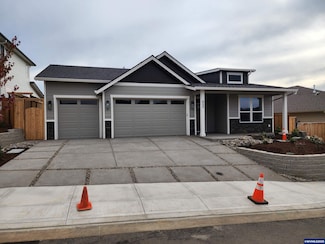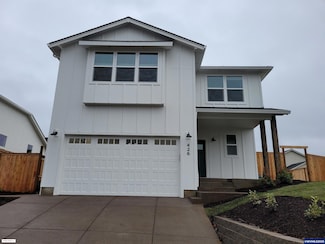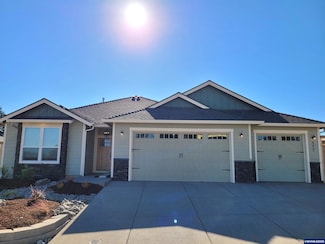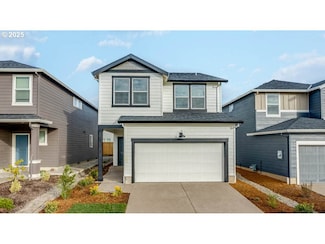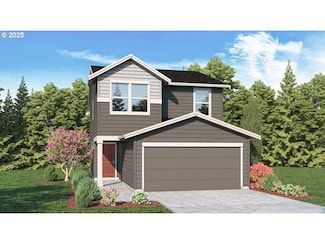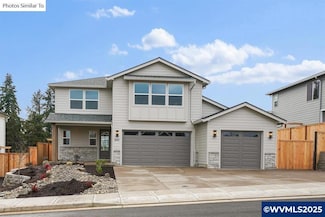$719,900 New Construction
- 5 Beds
- 3 Baths
- 2,946 Sq Ft
5658 Jeremy Valley (Lot 80) Dr SE, Salem, OR 97306
The 2946 Plan C is perfect for a multi-generational home, a gym, home office, extra family rm, bedrms, even add a kitchenette. This option is built to best suit your lifestyle & needs. 1725sqft main level offers spacious open floor plan, quartz/granite slab countertops, SS appli., custom cabinets, kitchen island w/pantry. Durable LVP floors, floor to ceiling stone fireplace w/mantle, landscaped

Sarah Walsh
RE/MAX INTEGRITY - SALEM
(971) 606-5105



