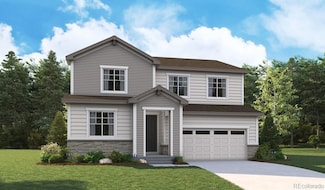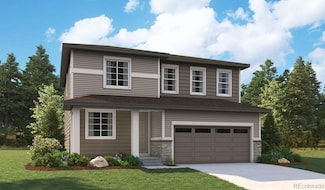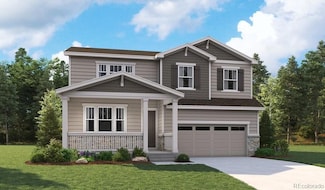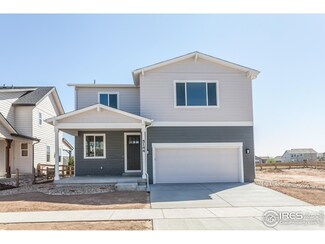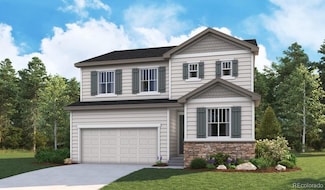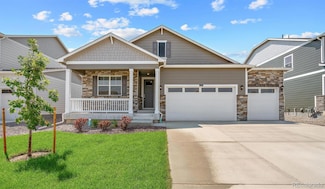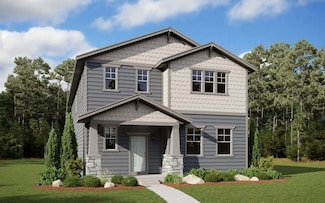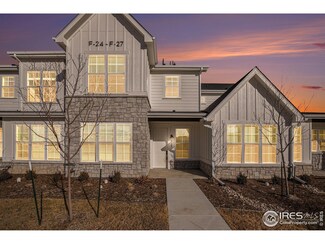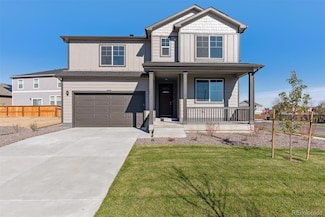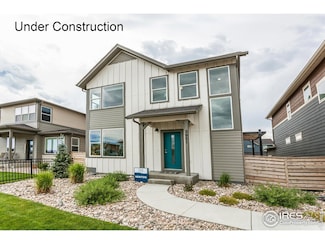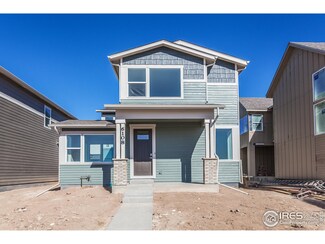$619,950 New Construction
- 5 Beds
- 3 Baths
- 3,109 Sq Ft
6185 Amerifax Dr, Windsor, CO 80528
**!!READY SUMMER 2025!!**This Ammolite is waiting to fulfill every one of your needs with two stories of smartly inspired living spaces and designer finishes throughout. Just off the entryway you'll find a flex room, main floor bedroom and shared bath. Beyond, the expansive great room welcomes you to relax and flows into the dining room. The well-appointed kitchen features a quartz center island,
Todd Baker Richmond Realty Inc

