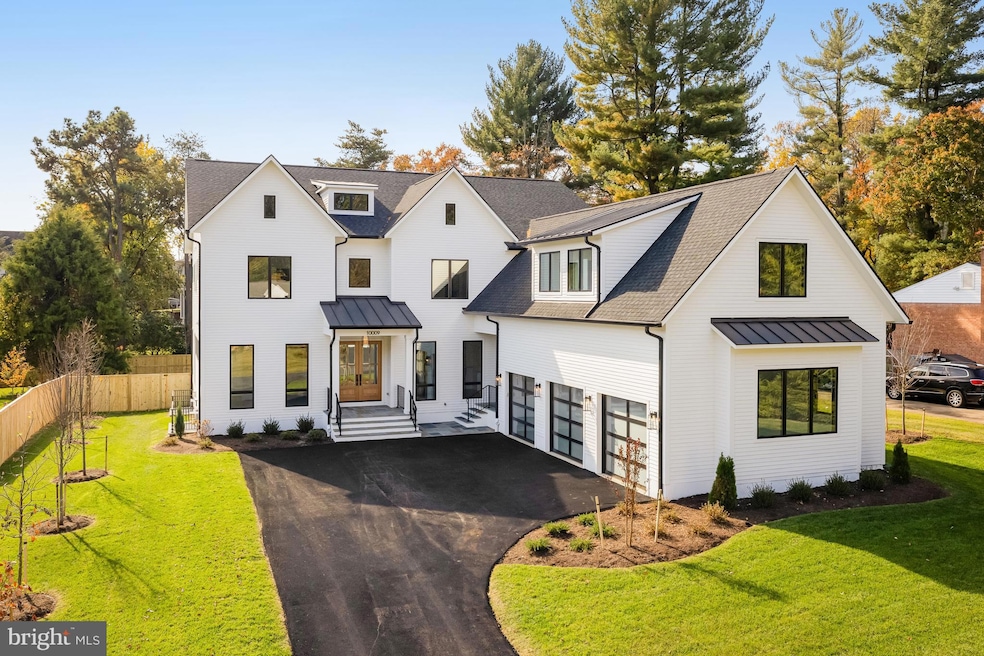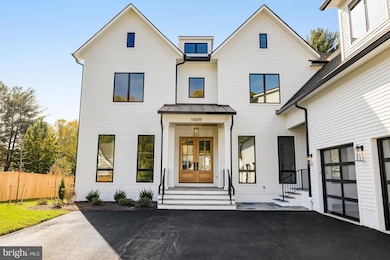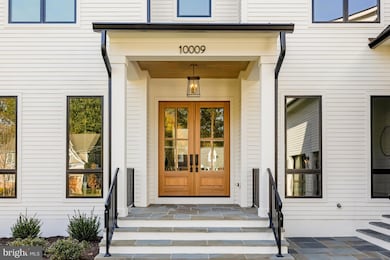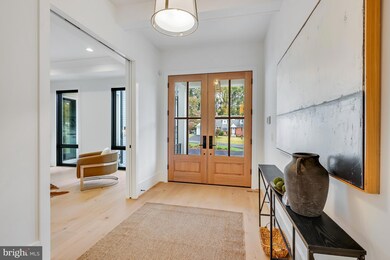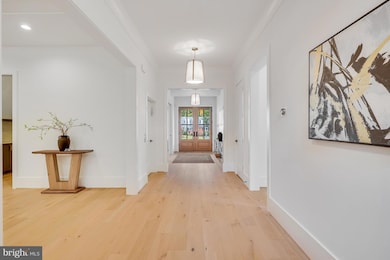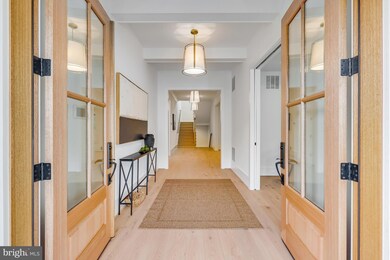
10009 Murnane St Vienna, VA 22181
Highlights
- New Construction
- Open Floorplan
- Main Floor Bedroom
- Flint Hill Elementary School Rated A
- Transitional Architecture
- No HOA
About This Home
As of March 2025Open Sunday 1-3pm Now Complete! Reel Homes custom-built masterpiece in Little Vienna Estates, basking in natural light and sitting on a pristine half-acre lot. Boasting almost 10k square feet of unparalleled craftsmanship and meticulous detailing, this home will be curated by an interior designer to ensure every room is a work of art. Magnolia Line Hardieplank exterior and Pella modern windows and doors. The main level features a spacious master suite with a cathedral ceiling and a luxurious owner's retreat upstairs. Chef's dream with a gourmet kitchen equipped with a 6-burner Wolf range, a 48-inch Sub Zero fridge, cove dishwashers, and Flush inset kitchen cabinets. Custom ceiling work graces the main level, complementing the beautiful 7" engineered flooring. Elevator to all floors. Front porch, a rear porch, and a generously sized screened-in back porch, make it an entertainer's paradise. Flat backyard perfect for a pool or play area. Throughout the home, 10-foot ceilings and 8-foot doors create a sense of grandeur. A spacious mudroom boasts cubbies, drawers, custom tile, and a separate half bath. A main-level study/office provides a quiet workspace. The kitchen and breakfast nook open to the family room, complete with a fireplace. Go up White Oak Stairs to discover five en-suite bedrooms. 5 bedrooms up! Gorgeous Primary suite with Luxurious Bath with heated floors. Bonus room perfect for an extra office or craft room. The lower level is a haven of natural light, featuring a powder room, a bedroom with a private bath, media/game room, spacious exercise room, and an expansive recreation room with wet bar and island. Modern comforts abound with a tankless hot water heater and high-efficiency HVAC, controlled by Nest thermostats. Triple layer insulated garage doors. The property also includes a full in-ground irrigation system. A commuter's dream, close to Tysons, major highways, Dulles Airport, metro stations. Zoned for top-rated schools, including Flint Hill Elementary, Thoreau Middle, and James Madison High School. Don't miss your chance to meet the builder and make this your dream home!
Home Details
Home Type
- Single Family
Est. Annual Taxes
- $5,996
Year Built
- Built in 2024 | New Construction
Lot Details
- 0.5 Acre Lot
- Property is in excellent condition
- Property is zoned 110
Parking
- 3 Car Attached Garage
- Side Facing Garage
Home Design
- Transitional Architecture
- Permanent Foundation
Interior Spaces
- Property has 3 Levels
- 1 Elevator
- Open Floorplan
- Breakfast Area or Nook
- Finished Basement
Bedrooms and Bathrooms
Accessible Home Design
- Accessible Elevator Installed
Schools
- Flint Hill Elementary School
- Thoreau Middle School
- Madison High School
Utilities
- Forced Air Heating and Cooling System
- Natural Gas Water Heater
Community Details
- No Home Owners Association
- Little Vienna Estates Subdivision
Listing and Financial Details
- Tax Lot 92
- Assessor Parcel Number 0372 09 0092
Map
Home Values in the Area
Average Home Value in this Area
Property History
| Date | Event | Price | Change | Sq Ft Price |
|---|---|---|---|---|
| 03/21/2025 03/21/25 | Sold | $2,940,000 | -5.1% | $302 / Sq Ft |
| 01/03/2025 01/03/25 | Price Changed | $3,099,000 | -5.9% | $318 / Sq Ft |
| 10/30/2024 10/30/24 | For Sale | $3,295,000 | +276.6% | $338 / Sq Ft |
| 09/12/2023 09/12/23 | Sold | $875,000 | 0.0% | $313 / Sq Ft |
| 09/12/2023 09/12/23 | For Sale | $875,000 | -- | $313 / Sq Ft |
| 07/27/2023 07/27/23 | Pending | -- | -- | -- |
Tax History
| Year | Tax Paid | Tax Assessment Tax Assessment Total Assessment is a certain percentage of the fair market value that is determined by local assessors to be the total taxable value of land and additions on the property. | Land | Improvement |
|---|---|---|---|---|
| 2024 | $5,996 | $820,310 | $446,000 | $374,310 |
| 2023 | $9,043 | $801,370 | $446,000 | $355,370 |
| 2022 | $8,901 | $778,420 | $426,000 | $352,420 |
| 2021 | $8,214 | $699,930 | $366,000 | $333,930 |
| 2020 | $8,403 | $710,050 | $366,000 | $344,050 |
| 2019 | $7,328 | $619,210 | $326,000 | $293,210 |
| 2018 | $6,811 | $592,270 | $326,000 | $266,270 |
| 2017 | $6,972 | $600,500 | $326,000 | $274,500 |
| 2016 | $6,894 | $595,040 | $326,000 | $269,040 |
| 2015 | $6,325 | $566,790 | $326,000 | $240,790 |
| 2014 | $6,000 | $538,850 | $316,000 | $222,850 |
Mortgage History
| Date | Status | Loan Amount | Loan Type |
|---|---|---|---|
| Open | $2,499,000 | New Conventional | |
| Closed | $2,499,000 | New Conventional | |
| Previous Owner | $1,827,100 | Credit Line Revolving | |
| Previous Owner | $391,800 | New Conventional | |
| Previous Owner | $360,000 | New Conventional |
Deed History
| Date | Type | Sale Price | Title Company |
|---|---|---|---|
| Deed | $2,940,000 | Northern Virginia Title | |
| Deed | $2,940,000 | Northern Virginia Title | |
| Warranty Deed | $875,000 | First American Title | |
| Warranty Deed | $609,000 | -- |
Similar Homes in Vienna, VA
Source: Bright MLS
MLS Number: VAFX2208238
APN: 0372-09-0092
- 2308 Stryker Ave
- 2323 Stryker Ave
- 9923 Steeple Run
- 10010 Garrett St
- 9941 Lawyers Rd
- 9844 Marcliff Ct
- 2415 Rocky Branch Rd
- 2314 Concert Ct
- 2236 Laurel Ridge Rd
- 2237 Laurel Ridge Rd
- 2230 Abbotsford Dr
- 10400 Hunters Valley Rd
- 9850 Jerry Ln
- 9723 Counsellor Dr
- 10217 Lawyers Rd
- 10236 Lawyers Rd
- 2400 Sunny Meadow Ln
- 9614 Counsellor Dr NW
- 2447 Flint Hill Rd
- 546 Malcolm Rd NW
