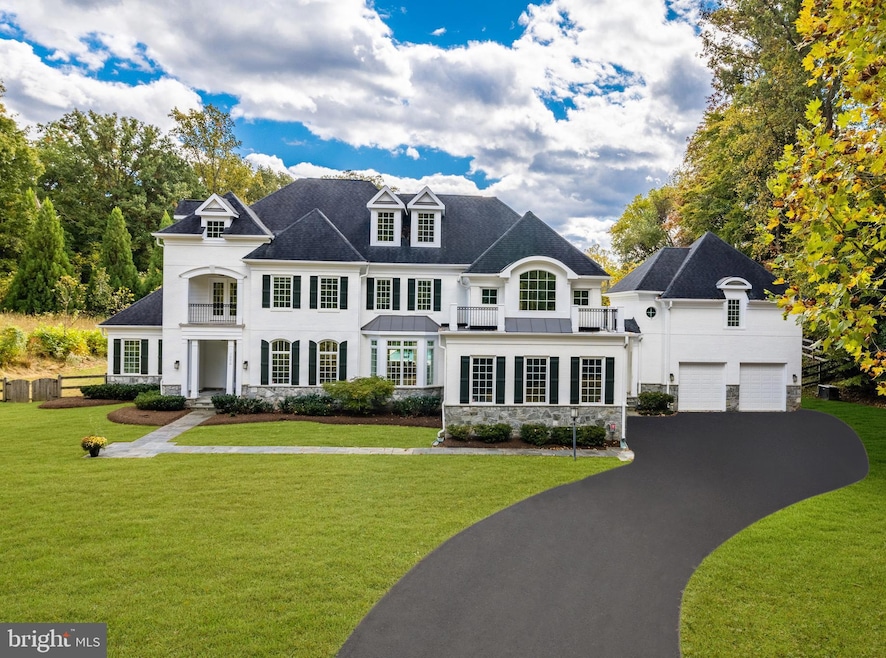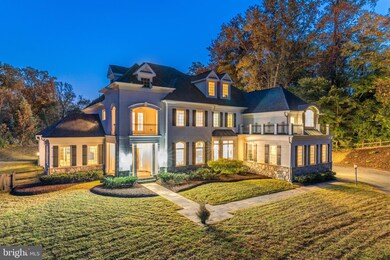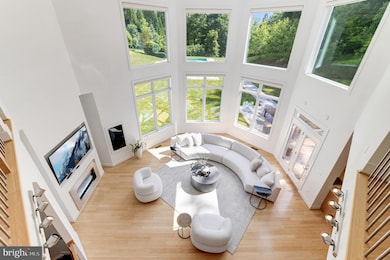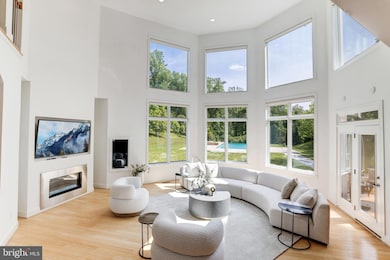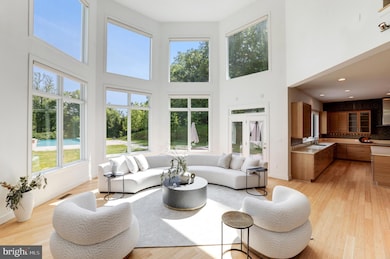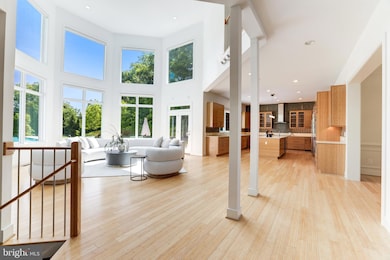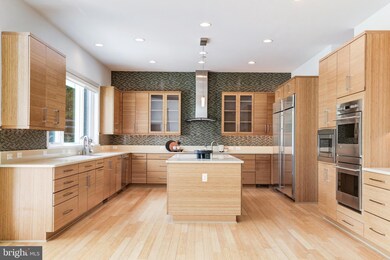
1001 Savile Ln McLean, VA 22101
Estimated payment $30,816/month
Highlights
- Private Pool
- Gourmet Kitchen
- Open Floorplan
- Sherman Elementary School Rated A
- 2.69 Acre Lot
- Colonial Architecture
About This Home
An exceptional location offering quick access to GW Pkwy, Washington DC, Tysons shopping and airports. With great curb appeal, this stately all brick home with 8 bedroom, 6.5 bath residence spans nearly 9,000 square feet has an open floor plan. It showcases exquisite features including geothermal energy system, 10 foot ceilings, 2 story great room, oversized windows for maximum natural light, main level bedroom suite, his & her offices, expansive LL recreation & gaming area, detached full studio apartment, 4 car garage and infinity pool. Enjoy beautiful landscaped views from MBR private balcony with 4 additional bedrooms all on the same level, having walk-in closets and baths. This home, is in excellent condition only needing your designer touches to make it Home Sweet Home.
Home Details
Home Type
- Single Family
Est. Annual Taxes
- $55,672
Year Built
- Built in 2012
Lot Details
- 2.69 Acre Lot
- Extensive Hardscape
- Private Lot
- Back, Front, and Side Yard
- Property is in very good condition
- Property is zoned 110
Parking
- 4 Garage Spaces | 2 Attached and 2 Detached
- Parking Storage or Cabinetry
- Front Facing Garage
- Side Facing Garage
- Garage Door Opener
Home Design
- Colonial Architecture
- Contemporary Architecture
- Brick Exterior Construction
- Slab Foundation
- Stone Siding
Interior Spaces
- Property has 4 Levels
- Open Floorplan
- Built-In Features
- Recessed Lighting
- 1 Fireplace
- Family Room Off Kitchen
- Bamboo Flooring
- Finished Basement
- Connecting Stairway
Kitchen
- Gourmet Kitchen
- Kitchen Island
Bedrooms and Bathrooms
- En-Suite Bathroom
- Walk-In Closet
Outdoor Features
- Private Pool
- Multiple Balconies
- Patio
Schools
- Franklin Sherman Elementary School
- Langley High School
Utilities
- Central Air
- Geothermal Heating and Cooling
- 60+ Gallon Tank
Community Details
- No Home Owners Association
- Downscrest Subdivision
Listing and Financial Details
- Tax Lot 1
- Assessor Parcel Number 0224 03 0001
Map
Home Values in the Area
Average Home Value in this Area
Tax History
| Year | Tax Paid | Tax Assessment Tax Assessment Total Assessment is a certain percentage of the fair market value that is determined by local assessors to be the total taxable value of land and additions on the property. | Land | Improvement |
|---|---|---|---|---|
| 2024 | $54,237 | $4,590,510 | $1,832,000 | $2,758,510 |
| 2023 | $54,544 | $4,736,770 | $1,696,000 | $3,040,770 |
| 2022 | $52,484 | $4,499,230 | $1,600,000 | $2,899,230 |
| 2021 | $52,875 | $4,419,180 | $1,569,000 | $2,850,180 |
| 2020 | $49,053 | $4,065,710 | $1,376,000 | $2,689,710 |
| 2019 | $47,836 | $3,964,820 | $1,310,000 | $2,654,820 |
| 2018 | $44,904 | $3,904,730 | $1,310,000 | $2,594,730 |
| 2017 | $46,278 | $3,908,610 | $1,310,000 | $2,598,610 |
| 2016 | $46,833 | $3,963,900 | $1,310,000 | $2,653,900 |
| 2015 | $44,460 | $3,903,410 | $1,260,000 | $2,643,410 |
| 2014 | $43,841 | $3,857,580 | $1,260,000 | $2,597,580 |
Property History
| Date | Event | Price | Change | Sq Ft Price |
|---|---|---|---|---|
| 04/14/2025 04/14/25 | Pending | -- | -- | -- |
| 04/03/2024 04/03/24 | For Sale | $4,690,000 | +328.7% | $527 / Sq Ft |
| 12/18/2012 12/18/12 | Sold | $1,094,000 | 0.0% | $261 / Sq Ft |
| 12/18/2012 12/18/12 | Pending | -- | -- | -- |
| 12/18/2012 12/18/12 | For Sale | $1,094,000 | -- | $261 / Sq Ft |
Deed History
| Date | Type | Sale Price | Title Company |
|---|---|---|---|
| Warranty Deed | $1,679,500 | -- |
Mortgage History
| Date | Status | Loan Amount | Loan Type |
|---|---|---|---|
| Open | $1,010,000 | New Conventional | |
| Closed | $374,000 | Stand Alone Refi Refinance Of Original Loan | |
| Closed | $1,000,000 | Commercial | |
| Closed | $1,618,200 | Construction |
Similar Homes in the area
Source: Bright MLS
MLS Number: VAFX2171812
APN: 0224-03-0001
- 1107 Savile Ln
- 1159 Crest Ln
- 1169 Crest Ln
- 1175 Crest Ln
- 1260 Crest Ln
- 5963 Ranleigh Manor Dr
- 1222 Somerset Dr
- 6699 Macarthur Blvd
- 1230 Stoneham Ct
- 6294 Dunaway Ct
- 1305 Merchant Ln
- 6522 Walhonding Rd
- 1347 Kirby Rd
- 714 Belgrove Rd
- 5227 Wyoming Rd
- 7211 Macarthur Blvd
- 6318 Georgetown Pike
- 6417 Broad St
- 6280 Ridge Dr
- 5003 Sentinel Dr Unit 23
