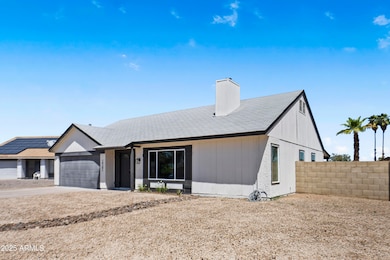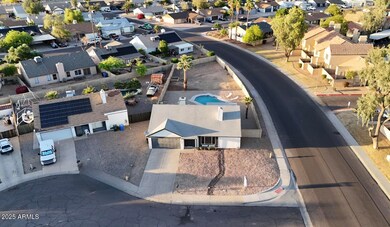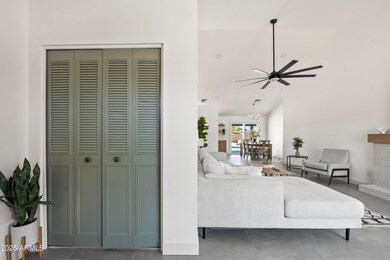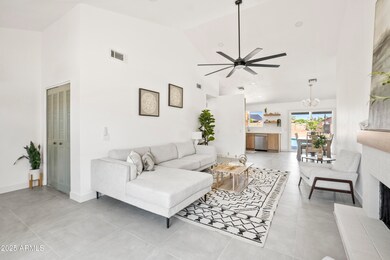
10202 W Coolidge St Phoenix, AZ 85037
Villa de Paz NeighborhoodEstimated payment $2,529/month
Highlights
- Private Pool
- 0.27 Acre Lot
- No HOA
- RV Gated
- Vaulted Ceiling
- Cul-De-Sac
About This Home
Fully remodeled 3 beds, 2 bath home on a premium corner lot with no HOA! This beautifully updated property features custom-designed cabinets, quartz countertops and backsplash, and an open, functional layout. The spacious primary suite offers a stunning walk-in shower, a dedicated makeup vanity, and a huge walk-in closet. The living room boasts a cozy fireplace and new windows that fill the space with natural light. Enjoy Arizona living in the oversized backyard complete with a sparkling pool, RV gate, and plenty of room to entertain. Conveniently located just minutes from Westgate, State Farm Stadium, shopping, dining, and major freeways. A rare find in a prime Phoenix location—move-in ready and a must-see!
Home Details
Home Type
- Single Family
Est. Annual Taxes
- $1,210
Year Built
- Built in 1983
Lot Details
- 0.27 Acre Lot
- Cul-De-Sac
- Block Wall Fence
Parking
- 2 Car Garage
- RV Gated
Home Design
- Wood Frame Construction
- Composition Roof
- Stucco
Interior Spaces
- 1,394 Sq Ft Home
- 1-Story Property
- Vaulted Ceiling
- Ceiling Fan
- Double Pane Windows
- Living Room with Fireplace
- Washer and Dryer Hookup
Kitchen
- Kitchen Updated in 2025
- Eat-In Kitchen
Flooring
- Floors Updated in 2025
- Tile Flooring
Bedrooms and Bathrooms
- 3 Bedrooms
- Bathroom Updated in 2025
- Primary Bathroom is a Full Bathroom
- 2 Bathrooms
- Dual Vanity Sinks in Primary Bathroom
Accessible Home Design
- No Interior Steps
- Stepless Entry
Pool
- Pool Updated in 2025
- Private Pool
- Diving Board
Outdoor Features
- Outdoor Storage
Schools
- Villa De Paz Elementary School
- Westview High School
Utilities
- Cooling System Updated in 2025
- Cooling Available
- Heating Available
- Plumbing System Updated in 2025
- High Speed Internet
- Cable TV Available
Listing and Financial Details
- Tax Lot 390
- Assessor Parcel Number 102-82-131
Community Details
Overview
- No Home Owners Association
- Association fees include no fees
- Villa De Paz Unit 7 Subdivision
Recreation
- Bike Trail
Map
Home Values in the Area
Average Home Value in this Area
Tax History
| Year | Tax Paid | Tax Assessment Tax Assessment Total Assessment is a certain percentage of the fair market value that is determined by local assessors to be the total taxable value of land and additions on the property. | Land | Improvement |
|---|---|---|---|---|
| 2025 | $1,210 | $9,313 | -- | -- |
| 2024 | $1,232 | $8,870 | -- | -- |
| 2023 | $1,232 | $26,770 | $5,350 | $21,420 |
| 2022 | $1,182 | $19,800 | $3,960 | $15,840 |
| 2021 | $1,136 | $18,770 | $3,750 | $15,020 |
| 2020 | $1,103 | $16,880 | $3,370 | $13,510 |
| 2019 | $1,095 | $14,280 | $2,850 | $11,430 |
| 2018 | $1,027 | $12,780 | $2,550 | $10,230 |
| 2017 | $957 | $12,060 | $2,410 | $9,650 |
| 2016 | $877 | $10,860 | $2,170 | $8,690 |
| 2015 | $853 | $8,870 | $1,770 | $7,100 |
Property History
| Date | Event | Price | Change | Sq Ft Price |
|---|---|---|---|---|
| 04/22/2025 04/22/25 | Pending | -- | -- | -- |
| 04/17/2025 04/17/25 | For Sale | $435,000 | -- | $312 / Sq Ft |
Deed History
| Date | Type | Sale Price | Title Company |
|---|---|---|---|
| Warranty Deed | $250,000 | American Title Service Agency | |
| Warranty Deed | $215,000 | American Title Service Agency | |
| Joint Tenancy Deed | $74,000 | First American Title |
Mortgage History
| Date | Status | Loan Amount | Loan Type |
|---|---|---|---|
| Open | $225,000 | New Conventional | |
| Previous Owner | $129,050 | New Conventional | |
| Previous Owner | $50,000 | Credit Line Revolving | |
| Previous Owner | $104,499 | Unknown | |
| Previous Owner | $10,000 | Credit Line Revolving | |
| Previous Owner | $70,300 | No Value Available |
Similar Homes in the area
Source: Arizona Regional Multiple Listing Service (ARMLS)
MLS Number: 6849187
APN: 102-82-131
- 4601 N 102nd Ave Unit 1100
- 4601 N 102nd Ave Unit 1036
- 10208 W Highland Ave
- 10224 W Highland Ave
- 10216 W Minnezona Ave
- 10138 W Highland Ave
- 10032 W Sells Dr
- 10225 W Camelback Rd Unit 3
- 10225 W Camelback Rd Unit 21
- 10265 W Camelback Rd Unit 125
- 10024 W Montecito Ave
- 10407 W Reade Ave
- 4305 N 101st Ave
- 10322 W Reade Ave
- 10515 W Pasadena Ave
- 4247 N 101st Ave
- 10135 W Orange Dr
- 10463 W Medlock Dr
- 10619 W Sells Dr
- 9975 W Monterosa Ave






