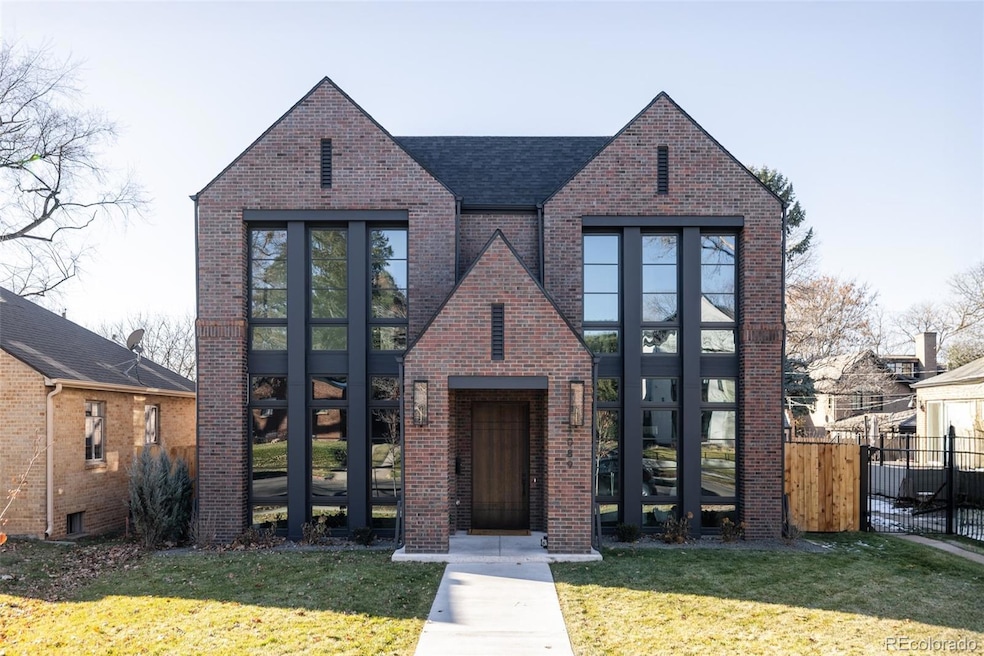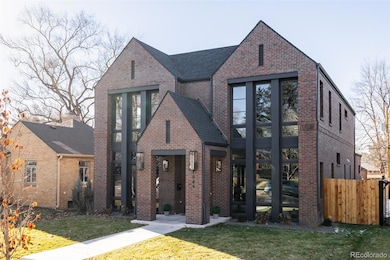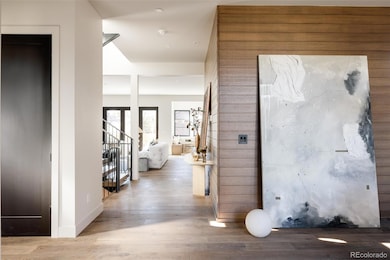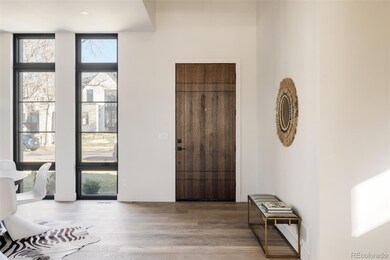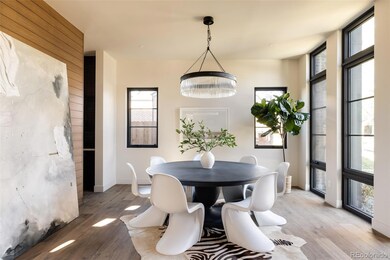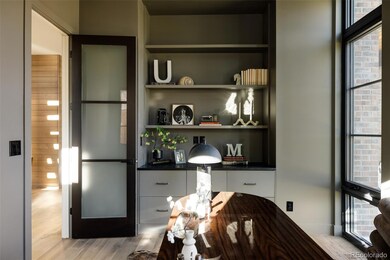
1089 S Elizabeth St Denver, CO 80209
Belcaro NeighborhoodHighlights
- New Construction
- Primary Bedroom Suite
- Fireplace in Primary Bedroom
- Cory Elementary School Rated A-
- Open Floorplan
- 5-minute walk to Bonnie Brae Park
About This Home
As of January 2025Indulge in sophisticated style in this new construction Bonnie Brae home built in 2024. Wrapped in a striking yet timeless all-brick façade, this residence showcases an exquisitely crafted interior brimming with bold design details and unique charm. A wood-paneled design wall grounds the entry, leading into an elegant dining room illuminated by a stunning chandelier. Enjoy quiet work-from-home days in a monochromatic office boasting built-in shelving. A floor-to-ceiling statement fireplace anchors the sun-drenched living area with seamless outdoor synergy to a private back patio with a fire pit. The chef-inspired kitchen is equipped with high-end stainless steel appliances, including a wine fridge between a fridge and freezer. A mudroom adds a vibrant pop of color. Luxuriate in a lavish primary suite flaunting a fireplace and a spa-like bath with separate vanity areas. Entertainers delight in a finished basement featuring a spacious main room, 9-foot ceilings and a wet bar.
Last Agent to Sell the Property
Milehimodern Brokerage Email: CRANSON@MILEHIMODERN.COM,303-881-9102 License #40039133

Home Details
Home Type
- Single Family
Est. Annual Taxes
- $4,744
Year Built
- Built in 2024 | New Construction
Lot Details
- 6,160 Sq Ft Lot
- East Facing Home
- Property is Fully Fenced
- Level Lot
- Property is zoned E-SU-DX
Parking
- 2 Car Attached Garage
Home Design
- Contemporary Architecture
- Brick Exterior Construction
- Composition Roof
- Metal Siding
- Radon Mitigation System
Interior Spaces
- 2-Story Property
- Open Floorplan
- Wet Bar
- Built-In Features
- Bar Fridge
- High Ceiling
- Gas Fireplace
- Mud Room
- Entrance Foyer
- Family Room with Fireplace
- 2 Fireplaces
- Dining Room
- Home Office
- Carbon Monoxide Detectors
- Laundry Room
Kitchen
- Breakfast Area or Nook
- Eat-In Kitchen
- Range with Range Hood
- Microwave
- Dishwasher
- Wine Cooler
- Kitchen Island
- Quartz Countertops
- Disposal
Flooring
- Wood
- Carpet
- Tile
Bedrooms and Bathrooms
- 5 Bedrooms
- Fireplace in Primary Bedroom
- Primary Bedroom Suite
- Walk-In Closet
Basement
- Basement Fills Entire Space Under The House
- Bedroom in Basement
- 2 Bedrooms in Basement
Outdoor Features
- Patio
- Fire Pit
Schools
- Cory Elementary School
- Merrill Middle School
- South High School
Utilities
- Forced Air Heating and Cooling System
- Heating System Uses Natural Gas
- Natural Gas Connected
- High Speed Internet
- Phone Available
Community Details
- No Home Owners Association
- Bonnie Brae Subdivision
Listing and Financial Details
- Exclusions: All staging items
- Property held in a trust
- Assessor Parcel Number 5134-27-014
Map
Home Values in the Area
Average Home Value in this Area
Property History
| Date | Event | Price | Change | Sq Ft Price |
|---|---|---|---|---|
| 01/17/2025 01/17/25 | Sold | $2,865,000 | -1.2% | $538 / Sq Ft |
| 12/06/2024 12/06/24 | For Sale | $2,900,000 | +171.0% | $545 / Sq Ft |
| 06/23/2023 06/23/23 | Sold | $1,070,000 | -2.3% | $434 / Sq Ft |
| 05/25/2023 05/25/23 | Pending | -- | -- | -- |
| 05/22/2023 05/22/23 | Price Changed | $1,095,000 | -8.4% | $444 / Sq Ft |
| 05/07/2023 05/07/23 | For Sale | $1,195,000 | 0.0% | $485 / Sq Ft |
| 05/02/2023 05/02/23 | Pending | -- | -- | -- |
| 04/27/2023 04/27/23 | For Sale | $1,195,000 | -- | $485 / Sq Ft |
Tax History
| Year | Tax Paid | Tax Assessment Tax Assessment Total Assessment is a certain percentage of the fair market value that is determined by local assessors to be the total taxable value of land and additions on the property. | Land | Improvement |
|---|---|---|---|---|
| 2024 | $5,379 | $67,920 | $56,070 | $11,850 |
| 2023 | $4,744 | $67,920 | $56,070 | $11,850 |
| 2022 | $4,076 | $58,210 | $49,160 | $9,050 |
| 2021 | $3,935 | $59,880 | $50,570 | $9,310 |
| 2020 | $3,833 | $58,810 | $41,780 | $17,030 |
| 2019 | $3,726 | $58,810 | $41,780 | $17,030 |
| 2018 | $3,191 | $48,450 | $37,640 | $10,810 |
| 2017 | $3,182 | $48,450 | $37,640 | $10,810 |
| 2016 | $3,216 | $47,400 | $34,268 | $13,132 |
| 2015 | $3,081 | $47,400 | $34,268 | $13,132 |
| 2014 | $2,803 | $41,710 | $27,303 | $14,407 |
Mortgage History
| Date | Status | Loan Amount | Loan Type |
|---|---|---|---|
| Previous Owner | $600,000 | New Conventional | |
| Previous Owner | $525,000 | Construction | |
| Previous Owner | $1,700,000 | New Conventional |
Deed History
| Date | Type | Sale Price | Title Company |
|---|---|---|---|
| Warranty Deed | $2,865,000 | Htc (Heritage Title) | |
| Warranty Deed | $1,070,000 | Land Title Guarantee Company | |
| Interfamily Deed Transfer | -- | None Available |
Similar Homes in Denver, CO
Source: REcolorado®
MLS Number: 5043912
APN: 5134-27-014
- 1035 S Elizabeth St
- 1055 S Clayton Way
- 1156 S Columbine St
- 1200 S Josephine St
- 944 S Euclid Way
- 1027 S Fillmore Way
- 1218 S Josephine St
- 1149 S University Blvd
- 1259 S Elizabeth St
- 1214 S Fillmore St
- 1195 S Milwaukee St
- 1290 S Elizabeth St
- 1131 S York St
- 2210 E Mississippi Ave Unit 3
- 1120 S Gaylord St
- 930 S Clayton Way
- 870 S Medea Way
- 1237 S Saint Paul St
- 926 S Fillmore Way
- 1326 S Clayton St
