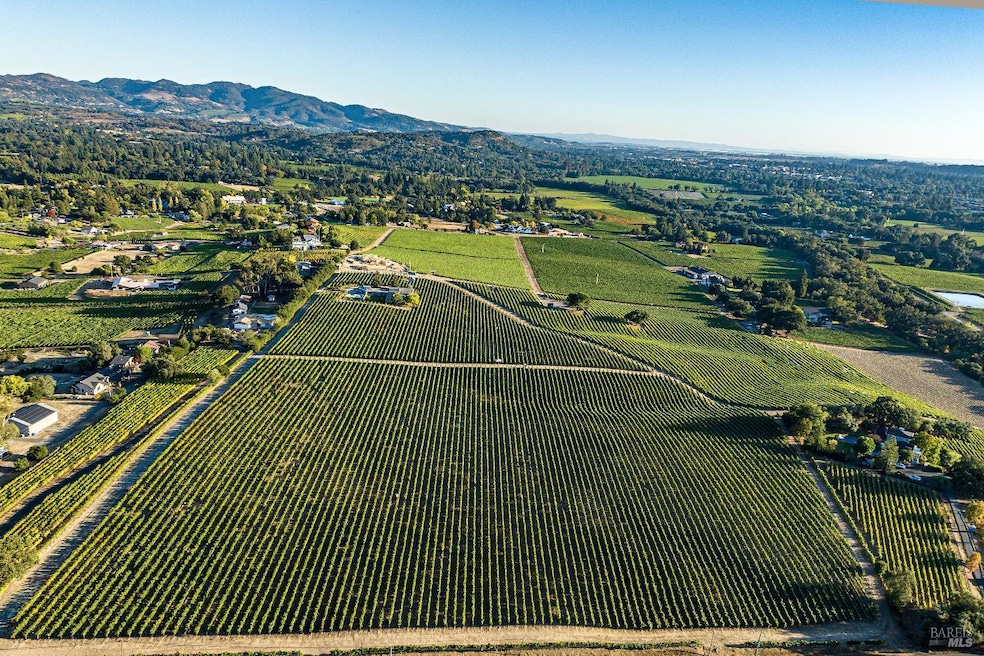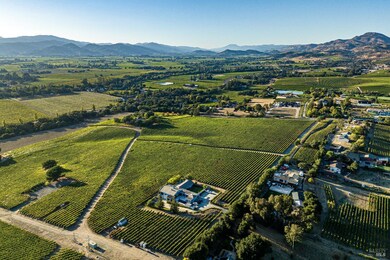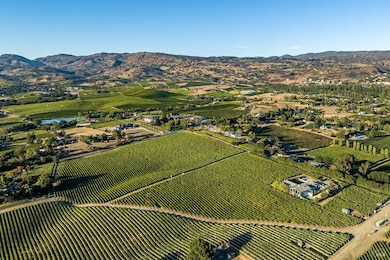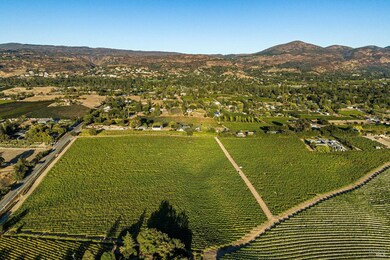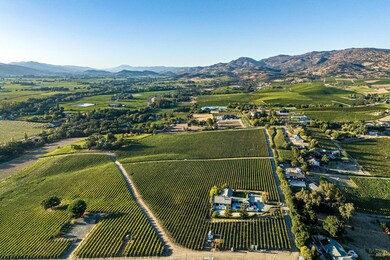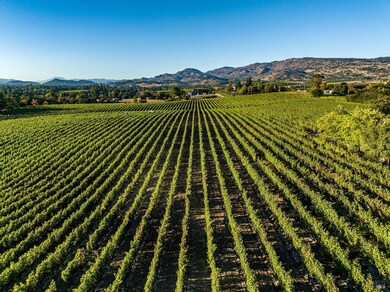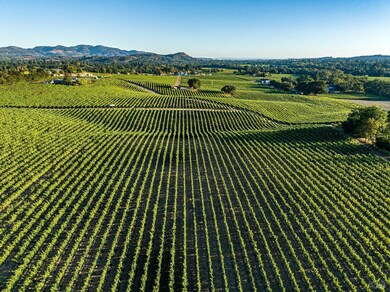
Estimated payment $46,455/month
Highlights
- Wine Cellar
- In Ground Pool
- Custom Home
- Vichy Elementary School Rated A-
- Panoramic View
- 20.21 Acre Lot
About This Home
Available for the first time in more than 40 years, this rare offering features a prime income producing 19.03 +\- acre Cabernet Sauvignon vineyard, 4-bedroom residence, and direct frontage on Hardman avenue providing opportunities for future winery development. Situated on approximately 20.2 +\- private acres yet less than five minutes from Napa's commercial center, the property's southwest facing aspect, slight elevation, and dramatic layered mountain and vineyard views become a luminescent golden landscape at sunset. The vineyard, with gently rolling topography adjacent to the Garvey and Duckhorn vineyards, is under lease to Piña Vineyard Management with attractive income to the owner through 2026, but with a buyout provision for those who wish to own the grape crop as soon as 2024. The 4,745 +/- sq ft home showcases a lovely entry experience with water feature, leading to a spacious open floor plan including formal living room, dining room, kitchen open to casual dining and family room, a spacious master suite, office, den, wine cellar, 3-car garage, and two solariums affording beautiful views of the property's vineyard plus seamless access to the expansive entertaining patio and pool. The property's infrastructure includes a back-up generator and two private wells.
Home Details
Home Type
- Single Family
Est. Annual Taxes
- $21,647
Year Built
- Built in 1985
Lot Details
- 20.21 Acre Lot
- Landscaped
- Private Lot
- Property is zoned AP
Parking
- 3 Car Direct Access Garage
- 10 Open Parking Spaces
- Garage Door Opener
Property Views
- Panoramic
- Vineyard
- Mountain
Home Design
- Custom Home
- Side-by-Side
- Split Level Home
- Flat Roof Shape
- Tile Roof
- Stucco
Interior Spaces
- 4,745 Sq Ft Home
- 2-Story Property
- Wet Bar
- Cathedral Ceiling
- Skylights
- Wood Burning Stove
- Wood Burning Fireplace
- Raised Hearth
- Formal Entry
- Wine Cellar
- Family Room Off Kitchen
- Living Room with Fireplace
- 3 Fireplaces
- Living Room with Attached Deck
- Formal Dining Room
- Home Office
- Solarium
- Partial Basement
- Security System Owned
Kitchen
- Dumbwaiter
- Breakfast Area or Nook
- Double Oven
- Electric Cooktop
- Dishwasher
- Tile Countertops
- Disposal
Flooring
- Carpet
- Tile
Bedrooms and Bathrooms
- 4 Bedrooms
- Primary Bedroom on Main
- Fireplace in Primary Bedroom
- Walk-In Closet
- Bathroom on Main Level
- Tile Bathroom Countertop
- Bathtub with Shower
- Separate Shower
Laundry
- Laundry in unit
- Dryer
- Washer
- 220 Volts In Laundry
Outdoor Features
- In Ground Pool
- Covered patio or porch
- Shed
Farming
- Vineyard
Utilities
- Forced Air Zoned Heating and Cooling System
- Heating System Uses Propane
- 220 Volts in Kitchen
- Power Generator
- Propane
- Private Water Source
- Well
- Septic System
- Internet Available
Listing and Financial Details
- Assessor Parcel Number 039-190-036-000
Map
Home Values in the Area
Average Home Value in this Area
Tax History
| Year | Tax Paid | Tax Assessment Tax Assessment Total Assessment is a certain percentage of the fair market value that is determined by local assessors to be the total taxable value of land and additions on the property. | Land | Improvement |
|---|---|---|---|---|
| 2023 | $21,647 | $1,884,975 | $461,586 | $1,423,389 |
| 2022 | $20,864 | $1,848,016 | $452,536 | $1,395,480 |
| 2021 | $20,523 | $1,811,781 | $443,663 | $1,368,118 |
| 2020 | $20,267 | $1,784,455 | $439,114 | $1,345,341 |
| 2019 | $19,871 | $1,749,467 | $430,504 | $1,318,963 |
| 2018 | $19,699 | $1,715,165 | $422,063 | $1,293,102 |
| 2017 | $19,356 | $1,681,536 | $413,788 | $1,267,748 |
| 2016 | $19,136 | $1,648,566 | $405,675 | $1,242,891 |
| 2015 | $18,030 | $1,623,805 | $399,582 | $1,224,223 |
| 2014 | $17,798 | $1,591,998 | $391,755 | $1,200,243 |
Property History
| Date | Event | Price | Change | Sq Ft Price |
|---|---|---|---|---|
| 04/01/2025 04/01/25 | Price Changed | $8,000,000 | 0.0% | $1,686 / Sq Ft |
| 04/01/2025 04/01/25 | For Sale | $8,000,000 | -11.1% | $1,686 / Sq Ft |
| 11/19/2024 11/19/24 | Off Market | $8,995,000 | -- | -- |
| 11/01/2024 11/01/24 | For Sale | $8,995,000 | 0.0% | $1,896 / Sq Ft |
| 10/31/2024 10/31/24 | Off Market | $8,995,000 | -- | -- |
| 09/09/2024 09/09/24 | Price Changed | $8,995,000 | -9.8% | $1,896 / Sq Ft |
| 07/03/2024 07/03/24 | For Sale | $9,975,000 | 0.0% | $2,102 / Sq Ft |
| 06/30/2024 06/30/24 | Off Market | $9,975,000 | -- | -- |
| 06/04/2024 06/04/24 | Price Changed | $9,975,000 | -9.1% | $2,102 / Sq Ft |
| 10/25/2023 10/25/23 | For Sale | $10,975,000 | -- | $2,313 / Sq Ft |
Similar Homes in Napa, CA
Source: Bay Area Real Estate Information Services (BAREIS)
MLS Number: 323920602
APN: 039-190-036
- 1680 Estee Ave
- 2863 Atlas Peak Rd
- 1083 Hedgeside Ave
- 1574 Mckinley Rd
- 1514 Silver Trail
- 1571 Silver Trail
- 1600 Atlas Peak Rd Unit 296
- 1600 Atlas Peak Rd Unit 286
- 1600 Atlas Peak Rd Unit 228
- 165 Kaanapali Dr
- 2350 Big Ranch Rd
- 1180 Monticello Rd
- 125 Silverado Springs Dr
- 751 Cottage Dr
- 1002 Lorraine Dr
- 209 Silverado Springs Dr
- 605 Cottage Dr
- 2015 Monticello Rd
- 682 Cottage Dr Unit 683
- 958 Augusta Cir
