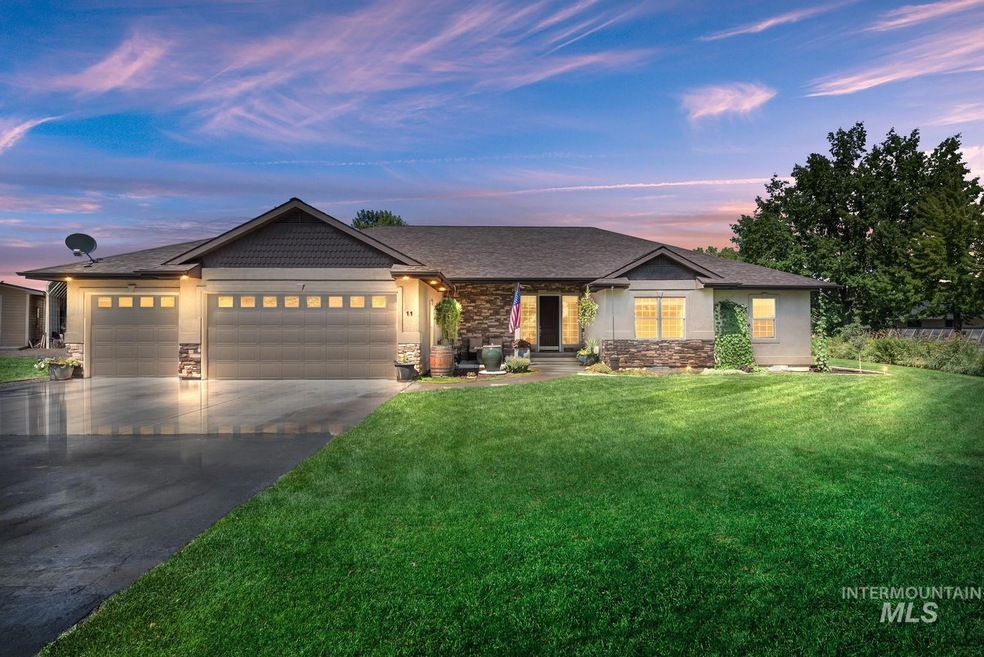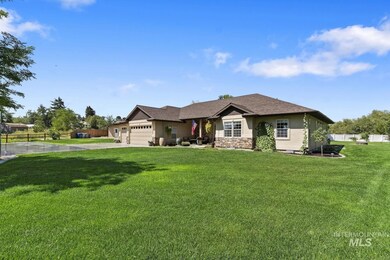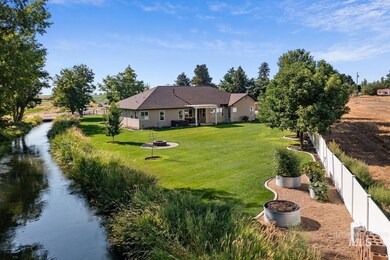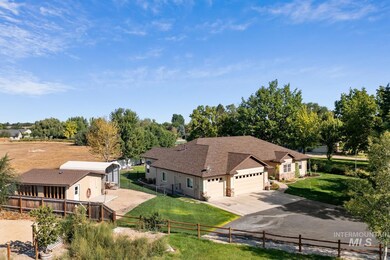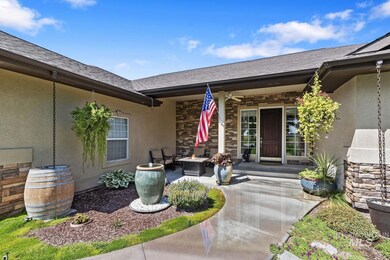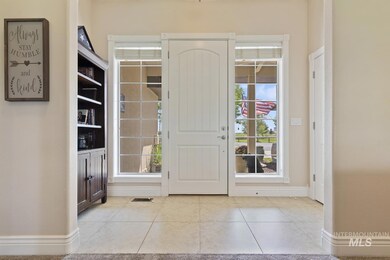This beautiful custom single level home has fresh exterior paint, spacious driveways and covered outdoor living areas. The shaded front porch leads into a living room with wall-to-wall windows overlooking the back patio and manicured lawn. The kitchen features a tile island, breakfast bar and counters, large pantry, abundant cabinets, stainless appliances with a 5-burner gas range, and a rec room on the side. You'll enjoy the open feeling with 9 to10' ceilings, newly carpeted living room, bedrooms and halls, luxury vinyl plank in other areas. The large master suite has a walk-in closet, 2 additional closets, jetted tub. The 1,022 SF epoxied garage has a 4th tandem bay w/shop setup. Landscaped curbed flowerbeds, raised veg gardens, brick fire pit, automatic sprinklers and drip system, solar lighting, flag pole, vinyl and steel fences with dog run. Security system, central vac and water softener. A 20x12 covered RV storage and 20x20 outbuilding with electricity add to the enjoyable country atmosphere. NO CC&Rs.

