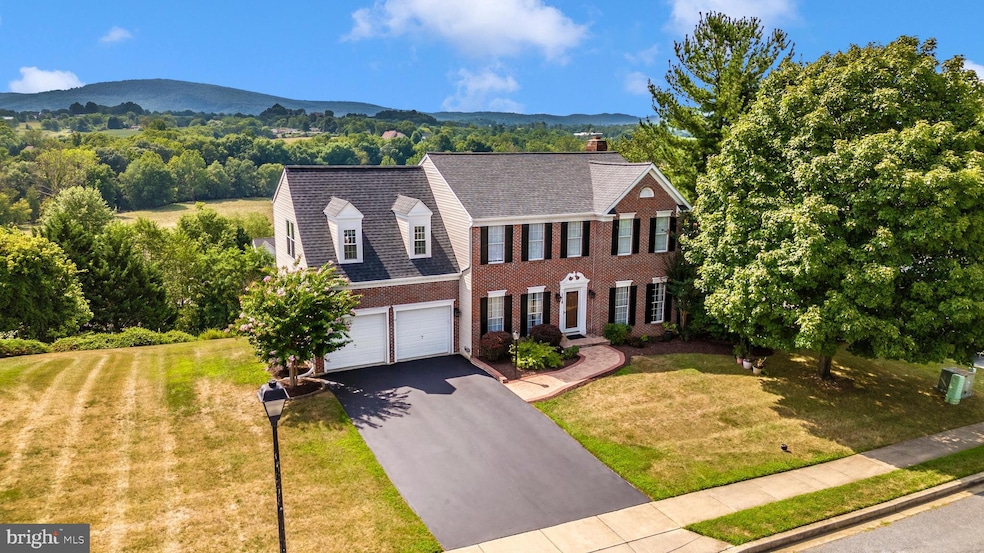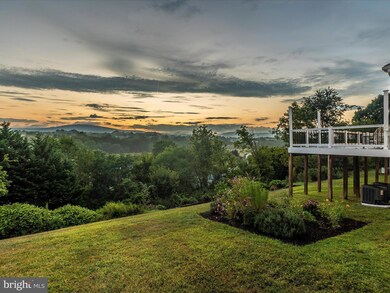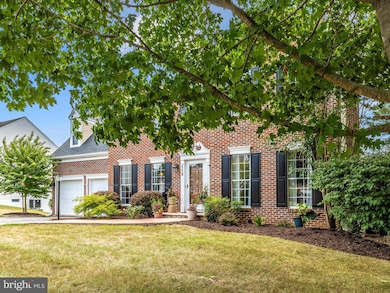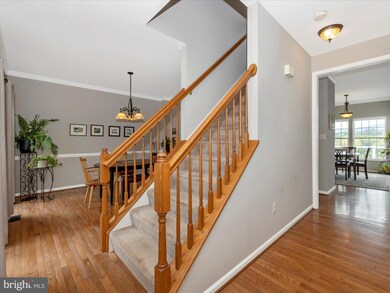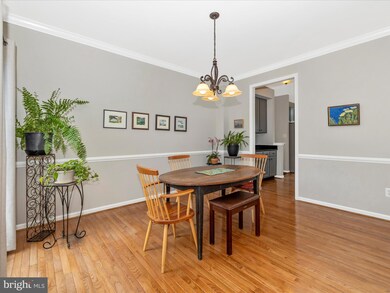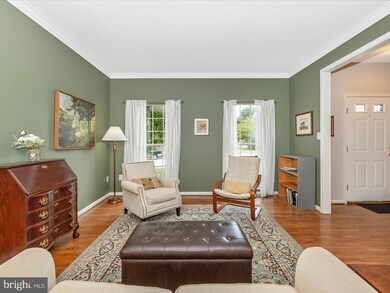
110 Ivy Hill Dr Middletown, MD 21769
Middletown NeighborhoodHighlights
- Panoramic View
- Colonial Architecture
- Traditional Floor Plan
- Middletown Elementary School Rated A-
- Deck
- Wood Flooring
About This Home
As of September 2024Come enjoy scenic mountain views with panoramic sunsets every day! Welcome home to 110 Ivy Hill Drive, located in Historic Middletown. This stunning colonial invites you in with its timeless charm. Boasting two primary suites, four bedrooms, and 3.5 baths, this home offers stunning views from every rear window. The open and flowing floor plan features a finished, walk-out level basement, perfect for entertaining or relaxing. The spacious kitchen is a chef's delight, loaded with counter space, a pantry, and a butler's pantry, all bathed in natural light to create a warm and inviting atmosphere. The main level showcases wood floors, a cozy wood-burning fireplace, and a family room just off the kitchen. Step outside to the composite deck, complete with shade sails for your outdoor enjoyment. Major updates include a dual zone HVAC system, a water heater replaced in 2018, and the Architectural Shingle Roof was replaced in 2019. The painted garage adds a fresh touch. This impeccably maintained home is ready for you to move right in and make it yours!
Home Details
Home Type
- Single Family
Est. Annual Taxes
- $5,492
Year Built
- Built in 1995
Lot Details
- 0.37 Acre Lot
- East Facing Home
- Property is in excellent condition
- Property is zoned R1
Parking
- 2 Car Attached Garage
- 4 Driveway Spaces
- Front Facing Garage
Property Views
- Panoramic
- Scenic Vista
- Mountain
Home Design
- Colonial Architecture
- Slab Foundation
- Frame Construction
- Architectural Shingle Roof
- Chimney Cap
Interior Spaces
- Property has 3 Levels
- Traditional Floor Plan
- Ceiling height of 9 feet or more
- Ceiling Fan
- Recessed Lighting
- Wood Burning Fireplace
- Fireplace Mantel
- Vinyl Clad Windows
- Six Panel Doors
- Family Room Off Kitchen
- Formal Dining Room
Kitchen
- Stove
- Microwave
- Kitchen Island
- Upgraded Countertops
- Disposal
Flooring
- Wood
- Carpet
- Ceramic Tile
Bedrooms and Bathrooms
- 4 Bedrooms
- En-Suite Bathroom
- Walk-In Closet
- Soaking Tub
Laundry
- Dryer
- Washer
Basement
- Laundry in Basement
- Natural lighting in basement
Outdoor Features
- Deck
Schools
- Middletown
- Middletown High School
Utilities
- Central Air
- Heat Pump System
- Electric Water Heater
Community Details
- No Home Owners Association
- Built by Ryan Homes
- Brookridge South Subdivision
Listing and Financial Details
- Tax Lot 35
- Assessor Parcel Number 1103159140
Map
Home Values in the Area
Average Home Value in this Area
Property History
| Date | Event | Price | Change | Sq Ft Price |
|---|---|---|---|---|
| 09/17/2024 09/17/24 | Sold | $674,000 | +1.5% | $223 / Sq Ft |
| 08/12/2024 08/12/24 | Pending | -- | -- | -- |
| 08/08/2024 08/08/24 | For Sale | $664,000 | +55.5% | $219 / Sq Ft |
| 12/06/2019 12/06/19 | Sold | $427,000 | -1.1% | $157 / Sq Ft |
| 10/23/2019 10/23/19 | Pending | -- | -- | -- |
| 10/12/2019 10/12/19 | For Sale | $431,900 | -- | $158 / Sq Ft |
Tax History
| Year | Tax Paid | Tax Assessment Tax Assessment Total Assessment is a certain percentage of the fair market value that is determined by local assessors to be the total taxable value of land and additions on the property. | Land | Improvement |
|---|---|---|---|---|
| 2024 | $6,018 | $431,200 | $0 | $0 |
| 2023 | $5,521 | $391,200 | $99,700 | $291,500 |
| 2022 | $5,375 | $380,700 | $0 | $0 |
| 2021 | $5,156 | $370,200 | $0 | $0 |
| 2020 | $5,138 | $359,700 | $90,700 | $269,000 |
| 2019 | $5,045 | $356,967 | $0 | $0 |
| 2018 | $4,973 | $354,233 | $0 | $0 |
| 2017 | $4,584 | $351,500 | $0 | $0 |
| 2016 | $4,997 | $332,000 | $0 | $0 |
| 2015 | $4,997 | $312,500 | $0 | $0 |
| 2014 | $4,997 | $293,000 | $0 | $0 |
Mortgage History
| Date | Status | Loan Amount | Loan Type |
|---|---|---|---|
| Open | $230,000 | VA | |
| Previous Owner | $336,900 | New Conventional | |
| Previous Owner | $341,600 | New Conventional | |
| Previous Owner | $25,000 | Credit Line Revolving | |
| Previous Owner | $261,000 | New Conventional | |
| Previous Owner | $15,000 | Stand Alone Second | |
| Previous Owner | $272,000 | Stand Alone Second | |
| Previous Owner | $40,000 | Stand Alone Second | |
| Previous Owner | $150,000 | Credit Line Revolving | |
| Previous Owner | $229,900 | Purchase Money Mortgage | |
| Previous Owner | $229,900 | Purchase Money Mortgage | |
| Previous Owner | $203,150 | No Value Available |
Deed History
| Date | Type | Sale Price | Title Company |
|---|---|---|---|
| Deed | $674,000 | Creekside Title | |
| Deed | -- | Okeefe Sean P | |
| Deed | $427,000 | Rgs Title Llc | |
| Deed | $479,900 | -- | |
| Deed | $479,900 | -- | |
| Deed | $216,150 | -- | |
| Deed | $98,000 | -- |
Similar Homes in Middletown, MD
Source: Bright MLS
MLS Number: MDFR2052188
APN: 03-159140
- 5 Young Branch Dr
- 10 Knoll Side Ln
- 2 Ivy Hill Dr
- 3234 Bidle Rd
- 100 W Main St
- 7811 Ifert Dr
- 2801 Grandview Dr
- 7308 Countryside Dr
- 2802 Bidle Rd
- 211 Broad St
- 15 Walnut Pond Ct
- 109 Broad St
- 0 Old Middletown Rd
- 210 Lombardy Ct
- 2313 Bidle Rd
- 107 Mina Dr
- 109 Tobias Run
- 26 Wash House Cir
- 15 Hoffman Dr
- 211 Rod Cir
