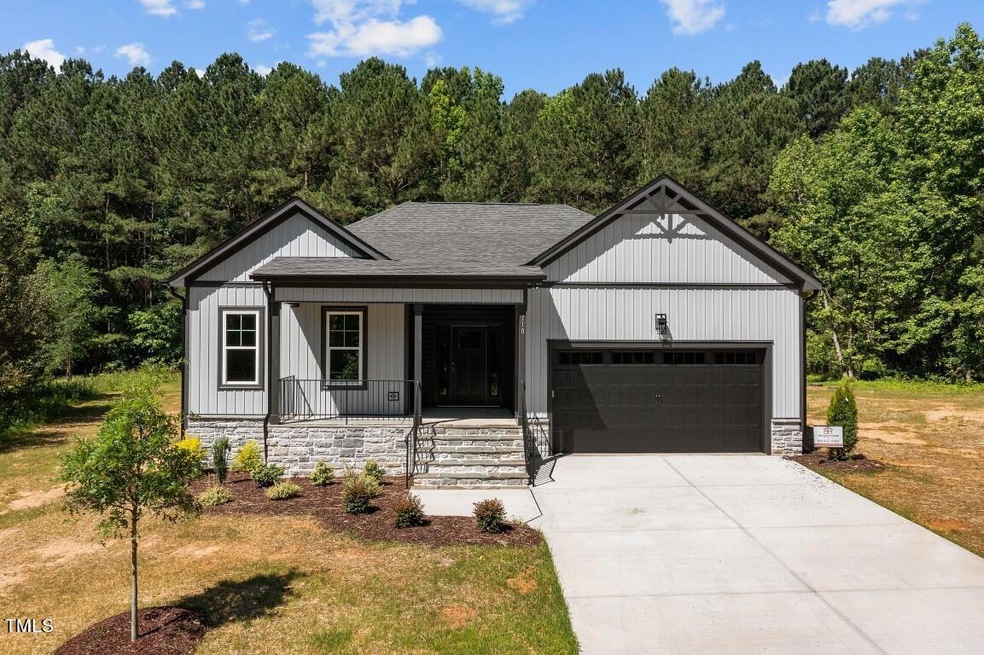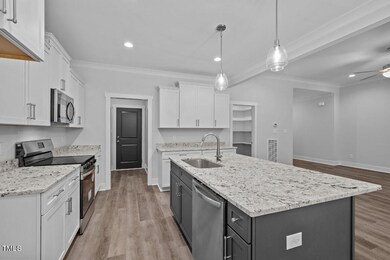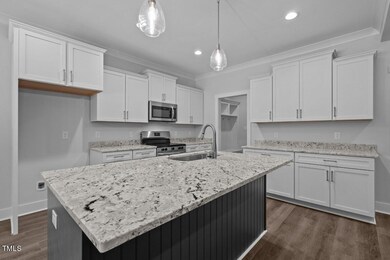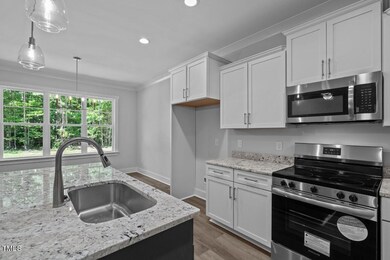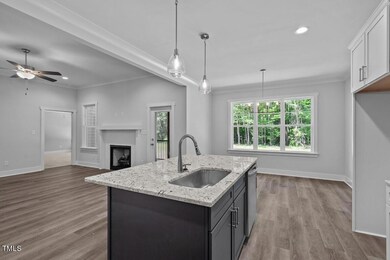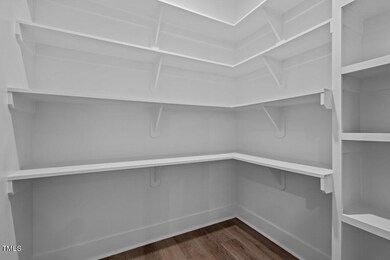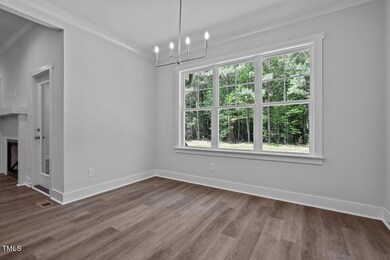
110 Leisure Ln Louisburg, NC 27549
Highlights
- Under Construction
- Wooded Lot
- Cathedral Ceiling
- Open Floorplan
- Transitional Architecture
- Mud Room
About This Home
As of October 20242024 PARADE OF HOMES ENTRY! USDA FINANCING ELIGIBLE! CUSTOM BUILT BY AWARD WINNING BRANDYWINE HOMES! RANCH PLAN on Private Wooded Lot w/NO HOA! Luxury HWD Style Flooring & Cove Crown Molding Throughout Main Living Areas! Kitchen features ''Delicatus White'' Granite CTops, Custom Painted Cabinets w/Satin Nickel Hardware, Cstm ''Urbane Bronze'' Stained Center Island w/Breakfast Bar & Single Bowl SS Sink, SS Appls Including Smooth Top Range, Built in Microwave & Dishwasher & Walk in Pantry! Owner's Suite w/Plush Carpet & Spacious WIC! Owner's Bath offers 12x24 Tile Flooring, Dual Vanity with ''White Zen'' Quartz CTop & Rectangular Sinks, Stained Vanity Cabinets & Semi Frameless Door to Tile Surround Shower! Family Room features White Scallop Mosaic Tile Surround Gas Log Fireplace w/Cstm Stained Mantle & French Door to Rear Screened Porch! Sealed Crawl Foundation! And So Much More!
Home Details
Home Type
- Single Family
Est. Annual Taxes
- $441
Year Built
- Built in 2024 | Under Construction
Lot Details
- 0.71 Acre Lot
- Property fronts a county road
- Landscaped
- Wooded Lot
Parking
- 2 Car Attached Garage
- Front Facing Garage
- Garage Door Opener
- Private Driveway
- 4 Open Parking Spaces
Home Design
- Transitional Architecture
- Traditional Architecture
- Frame Construction
- Blown-In Insulation
- Batts Insulation
- Architectural Shingle Roof
- Vinyl Siding
- Low Volatile Organic Compounds (VOC) Products or Finishes
Interior Spaces
- 1,766 Sq Ft Home
- 1-Story Property
- Open Floorplan
- Crown Molding
- Tray Ceiling
- Smooth Ceilings
- Cathedral Ceiling
- Ceiling Fan
- Recessed Lighting
- Gas Log Fireplace
- Propane Fireplace
- ENERGY STAR Qualified Windows with Low Emissivity
- Window Screens
- Mud Room
- Entrance Foyer
- Family Room with Fireplace
- Breakfast Room
- Screened Porch
- Utility Room
- Neighborhood Views
Kitchen
- Eat-In Kitchen
- Breakfast Bar
- Electric Range
- Microwave
- Plumbed For Ice Maker
- ENERGY STAR Qualified Dishwasher
- Stainless Steel Appliances
- Kitchen Island
- Quartz Countertops
Flooring
- Carpet
- Tile
- Luxury Vinyl Tile
Bedrooms and Bathrooms
- 3 Bedrooms
- Walk-In Closet
- 2 Full Bathrooms
- Double Vanity
- Low Flow Plumbing Fixtures
- Private Water Closet
- Walk-in Shower
Laundry
- Laundry Room
- Laundry on main level
- Washer and Electric Dryer Hookup
Home Security
- Security Lights
- Carbon Monoxide Detectors
- Fire and Smoke Detector
Eco-Friendly Details
- Energy-Efficient Construction
- Energy-Efficient HVAC
- Energy-Efficient Lighting
- Energy-Efficient Insulation
- Energy-Efficient Roof
- Energy-Efficient Thermostat
- No or Low VOC Paint or Finish
Schools
- Louisburg Elementary School
- Terrell Lane Middle School
- Louisburg High School
Utilities
- Forced Air Heating and Cooling System
- Propane
- Well
- ENERGY STAR Qualified Water Heater
- Septic Tank
- Septic System
- Cable TV Available
Additional Features
- Central Living Area
- Rain Gutters
- Grass Field
Community Details
- No Home Owners Association
- Built by Brandywine Homes, Inc.
- Tharrington Acres Subdivision
Listing and Financial Details
- Assessor Parcel Number 049975
Map
Home Values in the Area
Average Home Value in this Area
Property History
| Date | Event | Price | Change | Sq Ft Price |
|---|---|---|---|---|
| 10/17/2024 10/17/24 | Sold | $418,000 | 0.0% | $237 / Sq Ft |
| 10/17/2024 10/17/24 | Price Changed | $418,000 | +0.7% | $237 / Sq Ft |
| 09/04/2024 09/04/24 | Off Market | $415,000 | -- | -- |
| 08/25/2024 08/25/24 | Pending | -- | -- | -- |
| 08/25/2024 08/25/24 | For Sale | $415,000 | 0.0% | $235 / Sq Ft |
| 08/23/2024 08/23/24 | Off Market | $415,000 | -- | -- |
| 08/07/2024 08/07/24 | Price Changed | $415,000 | -1.2% | $235 / Sq Ft |
| 05/22/2024 05/22/24 | Price Changed | $419,900 | -1.2% | $238 / Sq Ft |
| 03/12/2024 03/12/24 | For Sale | $425,000 | -- | $241 / Sq Ft |
Tax History
| Year | Tax Paid | Tax Assessment Tax Assessment Total Assessment is a certain percentage of the fair market value that is determined by local assessors to be the total taxable value of land and additions on the property. | Land | Improvement |
|---|---|---|---|---|
| 2024 | $441 | $73,268 | $60,000 | $13,268 |
Mortgage History
| Date | Status | Loan Amount | Loan Type |
|---|---|---|---|
| Open | $410,428 | FHA |
Deed History
| Date | Type | Sale Price | Title Company |
|---|---|---|---|
| Warranty Deed | $418,000 | None Listed On Document |
Similar Homes in Louisburg, NC
Source: Doorify MLS
MLS Number: 10016636
- 0 Louisburg Farms Rd
- 125 Leisure Ln
- 105 Leisure Ln
- 145 Leisure Ln Unit 12
- 130 Leisure Ln
- 85 Leisure Ln
- 65 Leisure Ln Unit 6
- 85 Rolling Cloud Dr
- 55 J b Rd
- 65 Chaney Ln
- 30 Chaney Ln
- 20 Chaney Ln
- 10 Chaney Ln
- 253 Ronald Tharrington Rd
- 0 Ronald Tharrington Rd Unit 100475793
- 315 Tar River Ave
- 103 Crestwater Ct
- 100 Carol Cir
- 129 Jeffress Dr
- 1254 E River Rd
