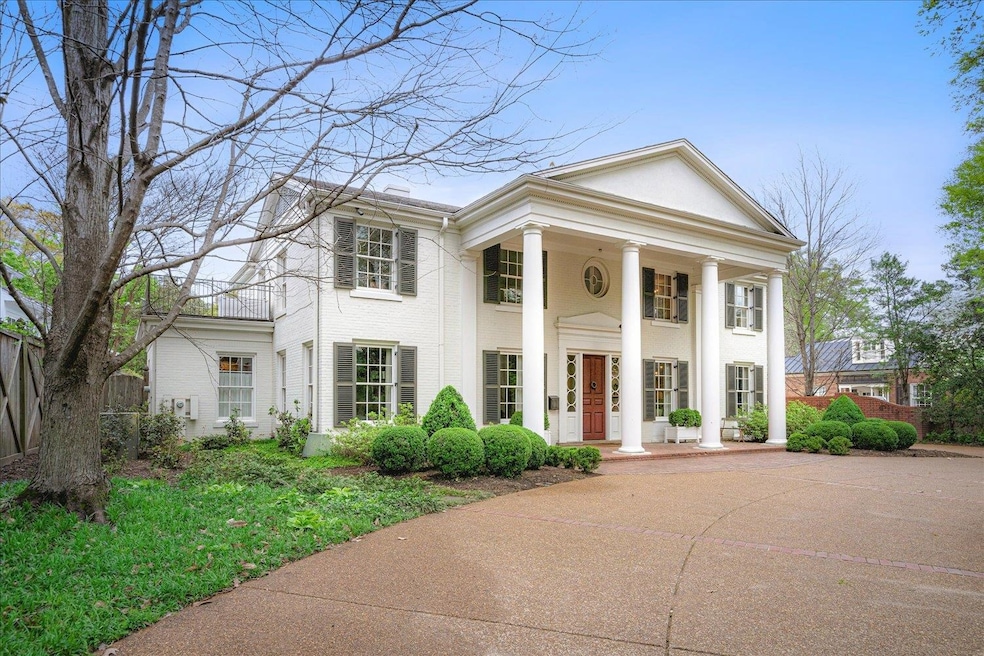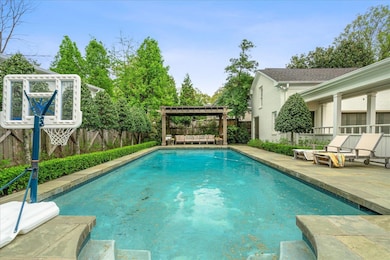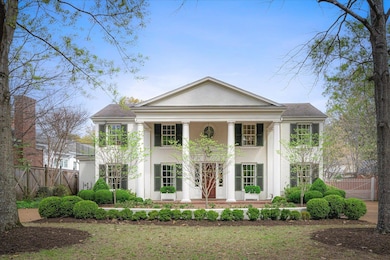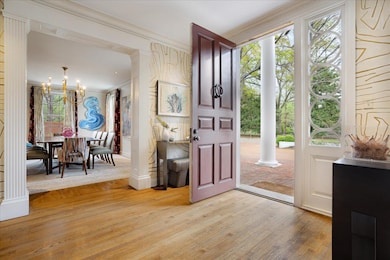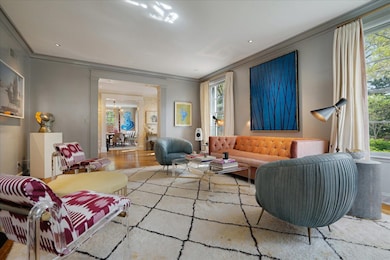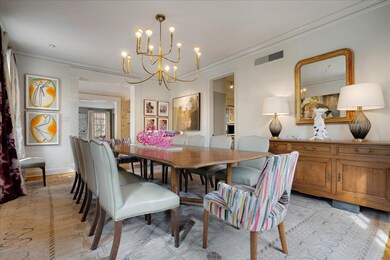
111 W Chickasaw Pkwy Memphis, TN 38111
Chickasaw Gardens NeighborhoodEstimated payment $10,847/month
Highlights
- Water Access
- In Ground Pool
- Updated Kitchen
- Second Kitchen
- Gated Parking
- 3-minute walk to Chickasaw Gardens Park
About This Home
Coming soon...showings start Monday April 7th at 11:30am More information and pictures coming soon. One of the finest and largest houses in sought after Chickasaw Gardens, with premier location right on the lake and an inviting gunite POOL. 5 bedrooms, each with a private bath, including luxurious primary bedroom suite downstairs, with adjoining cozy adult sitting room and wet bar. Southern Colonial style with formal living room with fireplace and large dining room on either side of wonderful entry hall. The open kitchen keeping room features a huge fireplace, wood beam ceilings and cooks kitchen with La Canche French stove. 9' ceilings, lots of light with a multitude of windows and handsome wood floors. Spacious laundry room off kitchen and 2 half baths downstairs. Circular drive, gated driveway to double garage with huge Playroom and half bath above. Don't wait, there aren't many like this in Chickasaw Gardens.
Open House Schedule
-
Sunday, April 27, 20251:00 to 2:30 pm4/27/2025 1:00:00 PM +00:004/27/2025 2:30:00 PM +00:00Add to Calendar
Home Details
Home Type
- Single Family
Est. Annual Taxes
- $8,678
Year Built
- Built in 1951
Lot Details
- 0.34 Acre Lot
- Wood Fence
- Landscaped Professionally
- Sprinklers on Timer
- Few Trees
HOA Fees
- $125 Monthly HOA Fees
Home Design
- Colonial Architecture
- Traditional Architecture
- Composition Shingle Roof
- Built-Up Roof
Interior Spaces
- 5,600-5,799 Sq Ft Home
- 5,512 Sq Ft Home
- 2-Story Property
- Ceiling height of 9 feet or more
- Fireplace Features Masonry
- Double Pane Windows
- Mud Room
- Entrance Foyer
- Living Room with Fireplace
- 2 Fireplaces
- Dining Room
- Den with Fireplace
- Library
- Play Room
- Keeping Room
- Pull Down Stairs to Attic
Kitchen
- Updated Kitchen
- Second Kitchen
- Eat-In Kitchen
- Breakfast Bar
- Double Oven
- Gas Cooktop
- Microwave
- Ice Maker
- Dishwasher
- Kitchen Island
- Disposal
Flooring
- Wood
- Tile
Bedrooms and Bathrooms
- 5 Bedrooms | 1 Primary Bedroom on Main
- En-Suite Bathroom
- Walk-In Closet
- Primary Bathroom is a Full Bathroom
- Whirlpool Bathtub
- Bathtub With Separate Shower Stall
Laundry
- Laundry Room
- Washer and Dryer Hookup
Home Security
- Monitored
- Fire and Smoke Detector
Parking
- 2 Car Garage
- Front Facing Garage
- Garage Door Opener
- Circular Driveway
- Gated Parking
Pool
- In Ground Pool
- Pool Equipment or Cover
Outdoor Features
- Water Access
- Patio
- Outdoor Storage
Utilities
- Multiple cooling system units
- Central Heating and Cooling System
- Multiple Heating Units
- Heating System Uses Gas
- Gas Water Heater
- Satellite Dish
Community Details
- Chickasaw Gardens Subdivision
- Mandatory home owners association
- Community Lake
Listing and Financial Details
- Assessor Parcel Number 045056 00011
Map
Home Values in the Area
Average Home Value in this Area
Tax History
| Year | Tax Paid | Tax Assessment Tax Assessment Total Assessment is a certain percentage of the fair market value that is determined by local assessors to be the total taxable value of land and additions on the property. | Land | Improvement |
|---|---|---|---|---|
| 2024 | $8,678 | $256,000 | $55,875 | $200,125 |
| 2023 | $15,595 | $256,000 | $55,875 | $200,125 |
| 2022 | $15,595 | $256,000 | $55,875 | $200,125 |
| 2021 | $15,777 | $256,000 | $55,875 | $200,125 |
| 2020 | $17,166 | $236,900 | $55,875 | $181,025 |
| 2019 | $17,166 | $236,900 | $55,875 | $181,025 |
| 2018 | $17,166 | $236,900 | $55,875 | $181,025 |
| 2017 | $9,737 | $236,900 | $55,875 | $181,025 |
| 2016 | $9,858 | $225,575 | $0 | $0 |
| 2014 | $9,858 | $225,575 | $0 | $0 |
Property History
| Date | Event | Price | Change | Sq Ft Price |
|---|---|---|---|---|
| 04/06/2025 04/06/25 | For Sale | $1,795,000 | -- | $321 / Sq Ft |
Deed History
| Date | Type | Sale Price | Title Company |
|---|---|---|---|
| Warranty Deed | -- | None Listed On Document | |
| Warranty Deed | $872,164 | None Available | |
| Warranty Deed | $430,000 | -- |
Mortgage History
| Date | Status | Loan Amount | Loan Type |
|---|---|---|---|
| Previous Owner | $350,000 | Construction | |
| Previous Owner | $2,500,000 | New Conventional | |
| Previous Owner | $200,000 | Credit Line Revolving | |
| Previous Owner | $200,000 | Credit Line Revolving | |
| Previous Owner | $317,200 | New Conventional | |
| Previous Owner | $100,000 | Future Advance Clause Open End Mortgage | |
| Previous Owner | $322,164 | New Conventional | |
| Previous Owner | $25,000 | Stand Alone Second | |
| Previous Owner | $249,000 | Credit Line Revolving | |
| Previous Owner | $391,500 | Unknown | |
| Previous Owner | $249,000 | Credit Line Revolving | |
| Previous Owner | $399,300 | Unknown | |
| Previous Owner | $277,500 | Unknown | |
| Previous Owner | $40,000 | Credit Line Revolving | |
| Previous Owner | $275,000 | Unknown | |
| Previous Owner | $300,000 | No Value Available | |
| Previous Owner | $375,702 | Unknown |
Similar Homes in Memphis, TN
Source: Memphis Area Association of REALTORS®
MLS Number: 10193417
APN: 04-5056-0-0011
- 2969 Iroquois Rd
- 27 Cherokee Dr
- 156 E Goodwyn St
- 83 W Lafayette Cir
- 75 W Lafayette Cir
- 134 Barnett Place
- 176 Picardy St
- 141 Dille Place
- 181 Picardy St
- 28 N Humes St
- 67 E Lafayette Cir
- 268 E Chickasaw Pkwy
- 260 S Fenwick Rd
- 2802 Union Ave
- 117 S Humes St
- 65 S Larchmont Dr
- 2764 Iroquois Rd
- 2826 Central Ave
- 176 Plainview St
- 2991 Walnut Grove Rd Unit 2
