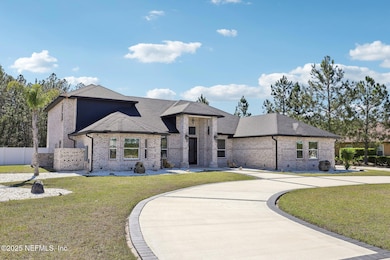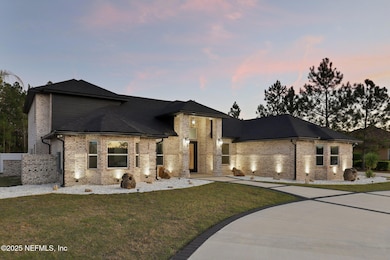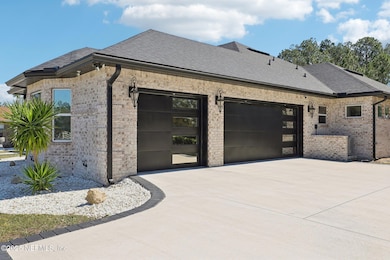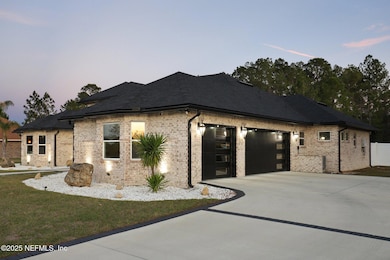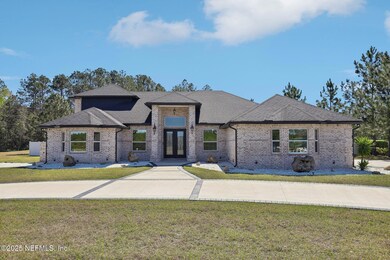
11141 Saddle Club Dr Jacksonville, FL 32219
Jacksonville Ranch Club NeighborhoodEstimated payment $7,019/month
Highlights
- Gated Community
- Open Floorplan
- Screened Porch
- Views of Trees
- Traditional Architecture
- Double Convection Oven
About This Home
Estate-style 2023 custom-built home in the prestigious gated Jacksonville Ranch Club Two. Nestled on a landscaped 1-acre lot, this all-brick masterpiece spans 3,607 SF, offering 4 beds, 4.5 baths, and multi-generational living spaces. A grand interior with fine finishes, a study, private home office, and a lavish main-level primary suite with additional guest suite. The chef's kitchen is a dream with granite counters, 42'' cabinets, stainless steel appliances, and oversized breakfast bar. Designed for versatility, the game room serves as a second private living area and an upstairs suite doubles as home theater with seating, large screen TV, and mini-fridge. Indulge in resort-style outdoor living with a screened lanai, hot tub, custom lighting, and privacy-fenced yard. Energy-efficient with 2 HVACs, 2 tankless water heaters, and private well. Sellers preferred lender can provide up to $2,000 towards buyer closing costs if used! See information under Documents tab.
Home Details
Home Type
- Single Family
Est. Annual Taxes
- $11,501
Year Built
- Built in 2023 | Remodeled
Lot Details
- 1 Acre Lot
- Property fronts a private road
- Privacy Fence
- Vinyl Fence
- Back Yard Fenced
- Cleared Lot
HOA Fees
- $73 Monthly HOA Fees
Parking
- 3 Car Attached Garage
- Garage Door Opener
- Circular Driveway
Home Design
- Traditional Architecture
- Wood Frame Construction
- Shingle Roof
Interior Spaces
- 3,607 Sq Ft Home
- 2-Story Property
- Open Floorplan
- Ceiling Fan
- Entrance Foyer
- Screened Porch
- Views of Trees
Kitchen
- Breakfast Bar
- Double Convection Oven
- Electric Oven
- Electric Range
- Microwave
- Dishwasher
- Kitchen Island
- Disposal
Flooring
- Carpet
- Laminate
- Tile
Bedrooms and Bathrooms
- 4 Bedrooms
- Split Bedroom Floorplan
- Dual Closets
- Walk-In Closet
- In-Law or Guest Suite
- Bathtub With Separate Shower Stall
Laundry
- Laundry on lower level
- Dryer
- Front Loading Washer
Home Security
- Security Gate
- Smart Thermostat
- Fire and Smoke Detector
Schools
- Dinsmore Elementary School
- Highlands Middle School
- Jean Ribault High School
Utilities
- Central Heating and Cooling System
- Heat Pump System
- 200+ Amp Service
- Well
- Tankless Water Heater
- Gas Water Heater
- Water Softener is Owned
- Septic Tank
Listing and Financial Details
- Assessor Parcel Number 0026511595
Community Details
Overview
- Jacksonville Ranch Club 2 Subdivision
Recreation
- Community Playground
Security
- Gated Community
Map
Home Values in the Area
Average Home Value in this Area
Tax History
| Year | Tax Paid | Tax Assessment Tax Assessment Total Assessment is a certain percentage of the fair market value that is determined by local assessors to be the total taxable value of land and additions on the property. | Land | Improvement |
|---|---|---|---|---|
| 2024 | $11,501 | $647,816 | $52,000 | $595,816 |
| 2023 | $694 | $54,000 | $54,000 | $0 |
| 2022 | $464 | $37,500 | $37,500 | $0 |
| 2021 | $366 | $22,000 | $22,000 | $0 |
| 2020 | $326 | $18,500 | $18,500 | $0 |
| 2019 | $331 | $18,500 | $18,500 | $0 |
| 2018 | $233 | $18,500 | $18,500 | $0 |
| 2017 | $164 | $9,000 | $9,000 | $0 |
| 2016 | $167 | $9,000 | $0 | $0 |
| 2015 | $170 | $9,000 | $0 | $0 |
| 2014 | -- | $10,000 | $0 | $0 |
Property History
| Date | Event | Price | Change | Sq Ft Price |
|---|---|---|---|---|
| 04/06/2025 04/06/25 | Price Changed | $1,075,000 | -6.5% | $298 / Sq Ft |
| 03/08/2025 03/08/25 | For Sale | $1,150,000 | -- | $319 / Sq Ft |
Deed History
| Date | Type | Sale Price | Title Company |
|---|---|---|---|
| Warranty Deed | $25,500 | North American Title Company | |
| Corporate Deed | $39,900 | Crabtree & Fallar Title Serv |
Mortgage History
| Date | Status | Loan Amount | Loan Type |
|---|---|---|---|
| Open | $467,032 | FHA | |
| Closed | $371,387 | FHA | |
| Previous Owner | $39,900 | Unknown |
Similar Homes in Jacksonville, FL
Source: realMLS (Northeast Florida Multiple Listing Service)
MLS Number: 2074002
APN: 002651-1595
- 11157 Saddle Club Dr
- 10115 Fair Hill Ct
- 10119 Hunters Chase Ct
- 10172 Hunters Chase Ct
- 11060 Whisper Ridge Ct
- 11068 Blazing Ridge Ct
- 9921 Derby Gate Ct
- 10136 Kings Crossing Dr
- 11018 Derby Chase Ct
- 10016 Kings Crossing Dr
- 10111 Breakaway Ct
- 10129 Breakaway Ct
- 10105 Breakaway Ct
- 9925 Kings Crossing Dr
- 11230 Saddle Crest Way
- 10104 Breakaway Ct
- 11286 Saddle Crest Way
- 9901 Kings Crossing Dr
- 10907 Paddington Way
- 10924 Paddington Way


