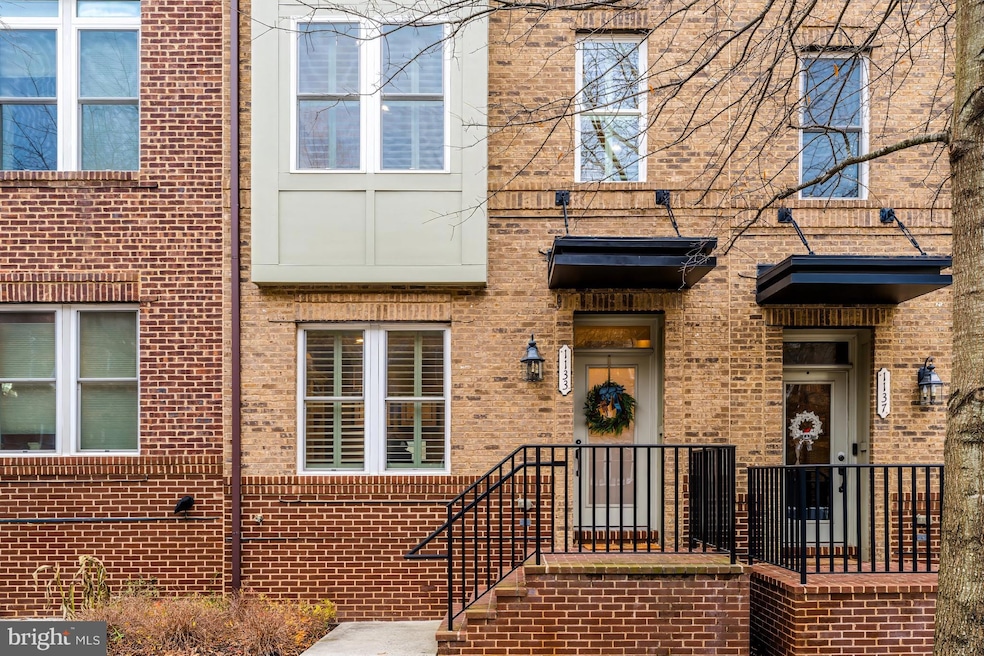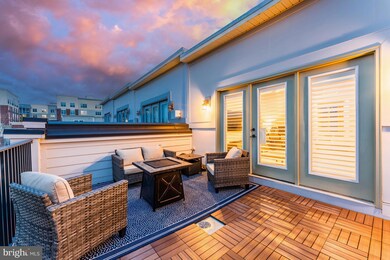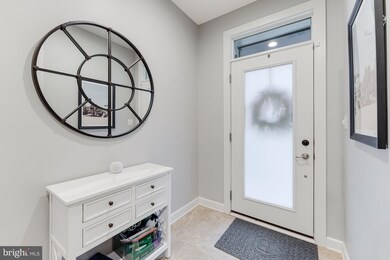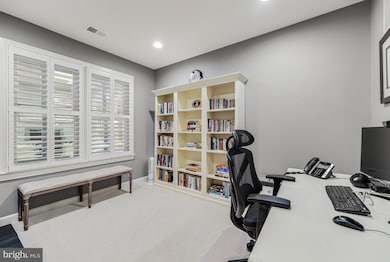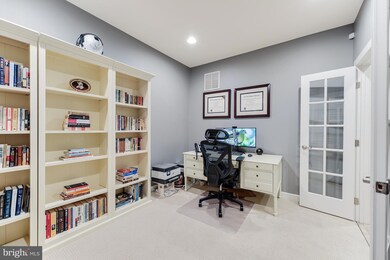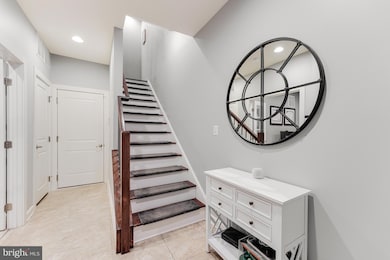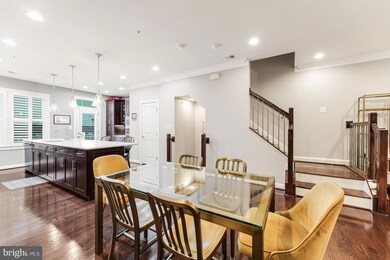
1133 S Lincoln St Arlington, VA 22204
Douglas Park NeighborhoodHighlights
- Gourmet Kitchen
- Colonial Architecture
- Den
- Thomas Jefferson Middle School Rated A-
- Open Floorplan
- Breakfast Area or Nook
About This Home
As of January 2025Nestled in the heart of Arlington, this luxurious townhome offers the perfect combination of modern comfort and unbeatable convenience for commuters. The home boasts a rare fourth-floor loft, complete with a bedroom, ensuite bath, and a private rooftop patio—ideal for hosting gatherings or enjoying peaceful evenings under the stars. Natural light fills every corner, highlighting the neutral palette and sleek design. The modern kitchen is a standout, featuring solid wood cabinets, upgraded countertops, a stylish backsplash, and stainless steel GE appliances. This pristine 4-bedroom, 3.5-bathroom home exudes both elegance and charm. The lower-level fourth bedroom or home office, with its large windows, offers flexible space to suit your lifestyle. The two-car garage accommodates two compact SUVs and includes wire shelving for added storage. Additional thoughtful upgrades include hardwired internet throughout, custom blinds on all windows, and biannual professional HVAC maintenance to ensure peace of mind. Outdoor enthusiasts will appreciate the proximity to Monroe Park and Douglas Park, while the nearby Columbia Pike Bike Boulevards provide easy access to scenic cycling routes. Commuters will appreciate the quick access to the Pentagon, Georgetown, and National Landing—whether by car or bus. This home truly offers a lifestyle of comfort, style, and convenience!
Townhouse Details
Home Type
- Townhome
Est. Annual Taxes
- $9,999
Year Built
- Built in 2015
Lot Details
- 796 Sq Ft Lot
- Extensive Hardscape
HOA Fees
- $155 Monthly HOA Fees
Parking
- 2 Car Attached Garage
- Rear-Facing Garage
Home Design
- Colonial Architecture
- Brick Exterior Construction
- Permanent Foundation
Interior Spaces
- 2,212 Sq Ft Home
- Property has 4 Levels
- Family Room Off Kitchen
- Open Floorplan
- Dining Area
- Den
Kitchen
- Gourmet Kitchen
- Breakfast Area or Nook
- Built-In Oven
- Six Burner Stove
- Cooktop
- Dishwasher
- Stainless Steel Appliances
- Kitchen Island
- Disposal
Bedrooms and Bathrooms
Laundry
- Laundry on upper level
- Front Loading Dryer
- Front Loading Washer
Finished Basement
- Walk-Out Basement
- Garage Access
Outdoor Features
- Multiple Balconies
- Exterior Lighting
Schools
- Randolph Elementary School
- Jefferson Middle School
- Wakefield High School
Utilities
- Central Heating and Cooling System
- Vented Exhaust Fan
- Natural Gas Water Heater
Community Details
- Association fees include common area maintenance, management, trash
- Pike 3400 Town HOA
- Built by NVR Inc.
- Pike 3400 Subdivision
- Property Manager
Listing and Financial Details
- Tax Lot 12
- Assessor Parcel Number 26-001-125
Map
Home Values in the Area
Average Home Value in this Area
Property History
| Date | Event | Price | Change | Sq Ft Price |
|---|---|---|---|---|
| 01/27/2025 01/27/25 | Sold | $1,005,000 | +1.0% | $454 / Sq Ft |
| 01/02/2025 01/02/25 | For Sale | $995,000 | +1.7% | $450 / Sq Ft |
| 06/23/2023 06/23/23 | Sold | $978,000 | -0.7% | $442 / Sq Ft |
| 04/27/2023 04/27/23 | For Sale | $985,000 | +31.8% | $445 / Sq Ft |
| 03/30/2015 03/30/15 | Sold | $747,218 | +6.7% | -- |
| 12/31/2014 12/31/14 | Pending | -- | -- | -- |
| 12/31/2014 12/31/14 | For Sale | $699,990 | -- | -- |
Tax History
| Year | Tax Paid | Tax Assessment Tax Assessment Total Assessment is a certain percentage of the fair market value that is determined by local assessors to be the total taxable value of land and additions on the property. | Land | Improvement |
|---|---|---|---|---|
| 2024 | $9,999 | $968,000 | $425,000 | $543,000 |
| 2023 | $9,755 | $947,100 | $425,000 | $522,100 |
| 2022 | $9,296 | $902,500 | $400,000 | $502,500 |
| 2021 | $8,777 | $852,100 | $360,000 | $492,100 |
| 2020 | $8,697 | $847,700 | $340,000 | $507,700 |
| 2019 | $8,551 | $833,400 | $305,000 | $528,400 |
| 2018 | $7,344 | $730,000 | $275,000 | $455,000 |
| 2017 | $7,197 | $715,400 | $265,000 | $450,400 |
| 2016 | $7,148 | $721,300 | $257,000 | $464,300 |
| 2015 | $2,560 | $257,000 | $257,000 | $0 |
Mortgage History
| Date | Status | Loan Amount | Loan Type |
|---|---|---|---|
| Open | $804,000 | New Conventional | |
| Previous Owner | $891,202 | VA | |
| Previous Owner | $350,000 | New Conventional |
Deed History
| Date | Type | Sale Price | Title Company |
|---|---|---|---|
| Warranty Deed | $1,005,000 | Pruitt Title | |
| Warranty Deed | $978,000 | Commonwealth Land Title | |
| Special Warranty Deed | $747,218 | -- |
Similar Homes in Arlington, VA
Source: Bright MLS
MLS Number: VAAR2051810
APN: 26-001-125
- 1145 S Lincoln St
- 919 S Monroe St
- 1108 S Highland St Unit 3
- 3115 13th Rd S
- 1102 S Highland St Unit 2
- 3712 9th St S
- 3117 14th St S
- 3809 13th St S
- 3116 14th St S
- 821 S Monroe St
- 845 S Ivy St
- 3908 9th Rd S
- 829 S Ivy St
- 3418 8th St S
- 2803 13th St S
- 3709 8th St S
- 1409 S Quincy St
- 1616 S Oakland St
- 2909 16th Rd S Unit B
- 2700 13th Rd S Unit 511
