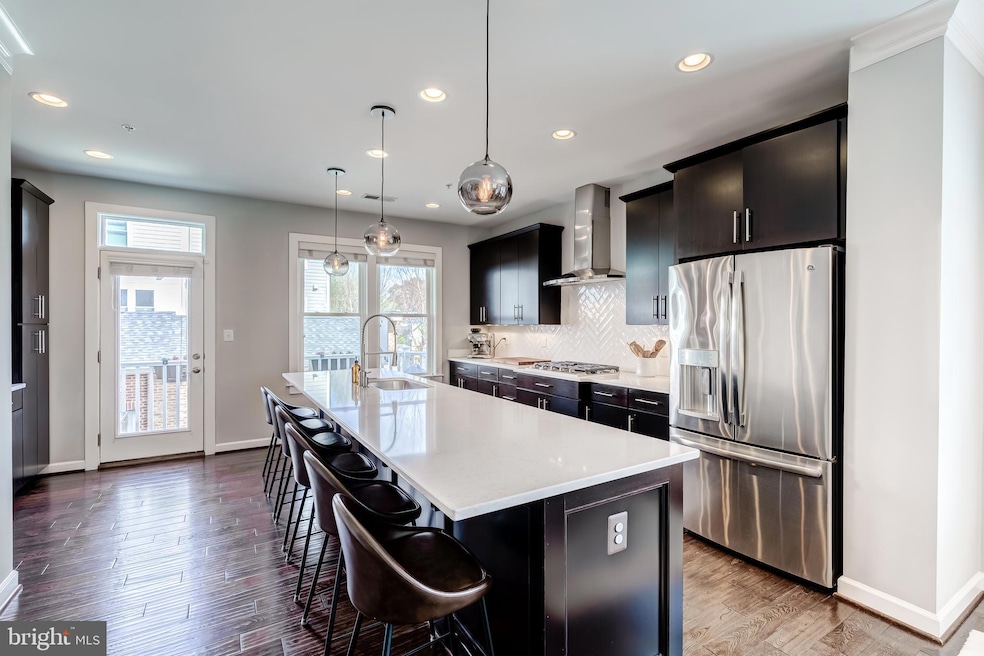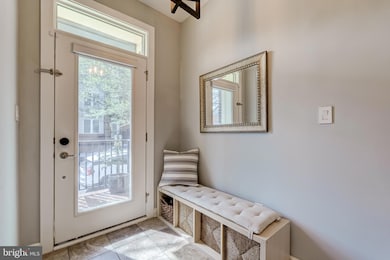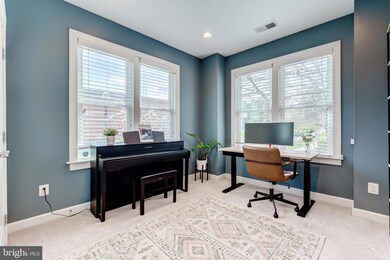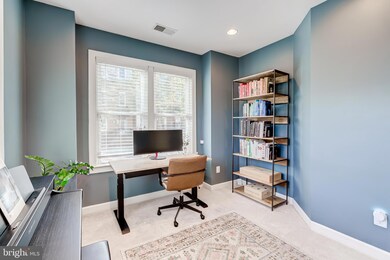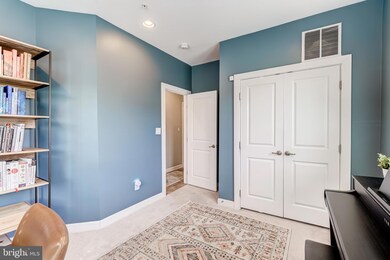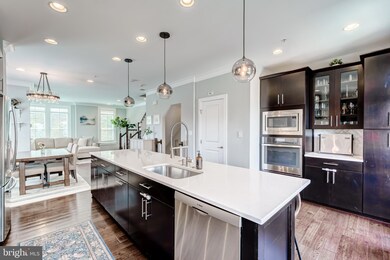
1145 S Lincoln St Arlington, VA 22201
Douglas Park NeighborhoodEstimated payment $6,568/month
Highlights
- Gourmet Kitchen
- Open Floorplan
- Wood Flooring
- Thomas Jefferson Middle School Rated A-
- Trinity Architecture
- Main Floor Bedroom
About This Home
OFFER DEADLINE MONDAY, APRIL 7 AT 2PM. Modern elegance meets urban convenience with an ASSUMABLE 2.25% VA mortgage for eligible VA buyers! Welcome to this stunning end-unit townhome in the heart of South Arlington, where over 2,200 square feet of beautifully curated living space spans four thoughtfully designed levels. From the sleek finishes to the functional layout, every detail in this home has been crafted for comfort and style. Step into the expansive gourmet kitchen—a true showstopper—featuring quartz countertops, a massive center island, custom tile backsplash, wall-mounted oven, and a gas cooktop ready to inspire your inner chef. The open-concept main level boasts hardwood floors throughout, and a walkout deck off the kitchen extends your living space outdoors for effortless entertaining or quiet morning coffee. Upstairs, the primary suite is a private retreat with a custom walk-in closet and a spa-inspired bathroom offering dual vanities and a frameless glass shower. This level also includes a convenient laundry area and a generously sized second bedroom with its own full bath. The top floor is a true gem—ideal for guests, work, or play—with a third bedroom and ensuite bath, plus a versatile loft space perfect for a second living area, home office, or creative studio. From here, step out to your private rooftop terrace and soak in panoramic views—the perfect backdrop for evening gatherings or morning relaxation. The entry-level also includes a flexible fourth bedroom or den, ideal for a home gym, guest suite, or office, and direct access to the two-car garage for added convenience. Located just moments from the energy of Columbia Pike, you’ll enjoy trendy restaurants, coffee shops, fitness studios, and green spaces all within reach. Commuters will love the easy access to I-395, the Pentagon, National Airport, Crystal City, and Ballston—making this a prime location for work and play. Come experience sophisticated city living in one of Arlington’s most vibrant neighborhoods. This is the one you’ve been waiting for!
Townhouse Details
Home Type
- Townhome
Est. Annual Taxes
- $10,219
Year Built
- Built in 2015
Lot Details
- 972 Sq Ft Lot
HOA Fees
- $150 Monthly HOA Fees
Parking
- 2 Car Attached Garage
- Rear-Facing Garage
Home Design
- Trinity Architecture
- Brick Exterior Construction
- Slab Foundation
Interior Spaces
- 2,212 Sq Ft Home
- Property has 4 Levels
- Open Floorplan
- Recessed Lighting
- Entrance Foyer
- Combination Dining and Living Room
- Loft
- Wood Flooring
- Basement Fills Entire Space Under The House
Kitchen
- Gourmet Kitchen
- Built-In Oven
- Cooktop with Range Hood
- Built-In Microwave
- Dishwasher
- Stainless Steel Appliances
- Kitchen Island
- Disposal
Bedrooms and Bathrooms
- Main Floor Bedroom
- En-Suite Primary Bedroom
- Walk-In Closet
Laundry
- Dryer
- Washer
Schools
- Jefferson Middle School
- Wakefield High School
Utilities
- Forced Air Heating and Cooling System
- Natural Gas Water Heater
Community Details
- Association fees include snow removal, common area maintenance
- Pike 3400 HOA
- Pike 3400 Subdivision
Listing and Financial Details
- Tax Lot 9
- Assessor Parcel Number 26-001-122
Map
Home Values in the Area
Average Home Value in this Area
Tax History
| Year | Tax Paid | Tax Assessment Tax Assessment Total Assessment is a certain percentage of the fair market value that is determined by local assessors to be the total taxable value of land and additions on the property. | Land | Improvement |
|---|---|---|---|---|
| 2024 | $10,219 | $989,300 | $425,000 | $564,300 |
| 2023 | $9,954 | $966,400 | $425,000 | $541,400 |
| 2022 | $9,495 | $921,800 | $400,000 | $521,800 |
| 2021 | $8,975 | $871,400 | $360,000 | $511,400 |
| 2020 | $8,895 | $867,000 | $340,000 | $527,000 |
| 2019 | $8,590 | $837,200 | $305,000 | $532,200 |
| 2018 | $7,361 | $731,700 | $275,000 | $456,700 |
| 2017 | $7,214 | $717,100 | $265,000 | $452,100 |
| 2016 | $7,166 | $723,100 | $257,000 | $466,100 |
| 2015 | $2,560 | $257,000 | $257,000 | $0 |
Property History
| Date | Event | Price | Change | Sq Ft Price |
|---|---|---|---|---|
| 04/09/2025 04/09/25 | Pending | -- | -- | -- |
| 04/04/2025 04/04/25 | For Sale | $999,000 | +11.0% | $452 / Sq Ft |
| 09/30/2020 09/30/20 | Sold | $900,000 | 0.0% | $407 / Sq Ft |
| 08/20/2020 08/20/20 | For Sale | $899,900 | 0.0% | $407 / Sq Ft |
| 12/01/2016 12/01/16 | Rented | $3,850 | -1.3% | -- |
| 11/01/2016 11/01/16 | Under Contract | -- | -- | -- |
| 10/07/2016 10/07/16 | For Rent | $3,900 | -- | -- |
Deed History
| Date | Type | Sale Price | Title Company |
|---|---|---|---|
| Warranty Deed | -- | None Listed On Document | |
| Warranty Deed | $900,000 | Commonwealth Land Title | |
| Warranty Deed | $762,929 | -- |
Mortgage History
| Date | Status | Loan Amount | Loan Type |
|---|---|---|---|
| Previous Owner | $920,700 | Purchase Money Mortgage | |
| Previous Owner | $610,034 | New Conventional |
Similar Homes in Arlington, VA
Source: Bright MLS
MLS Number: VAAR2055044
APN: 26-001-122
- 1145 S Lincoln St
- 1141 S Monroe St
- 919 S Monroe St
- 1108 S Highland St Unit 3
- 1102 S Highland St Unit 2
- 3115 13th Rd S
- 3712 9th St S
- 3117 14th St S
- 3116 14th St S
- 3809 13th St S
- 845 S Ivy St
- 821 S Monroe St
- 3908 9th Rd S
- 829 S Ivy St
- 3418 8th St S
- 2803 13th St S
- 3709 8th St S
- 2700 13th Rd S Unit 511
- 2909 16th Rd S Unit B
- 1409 S Quincy St
