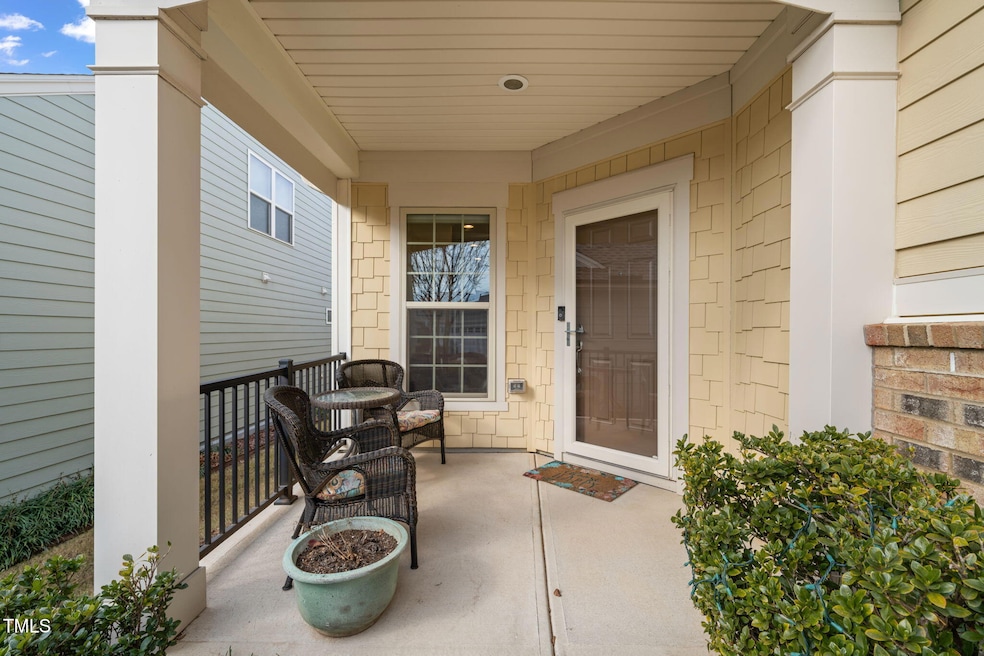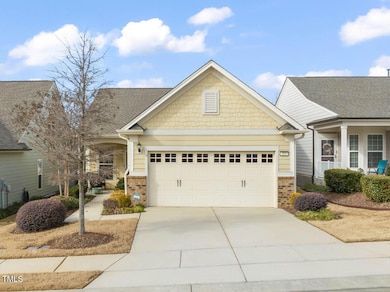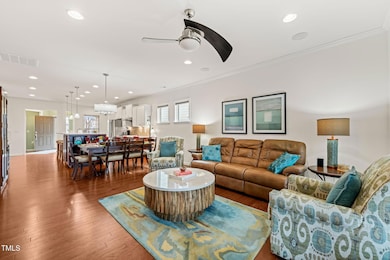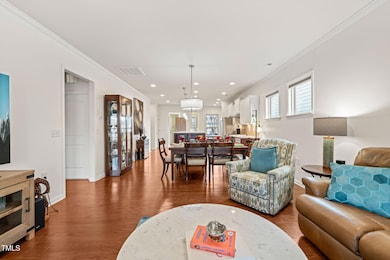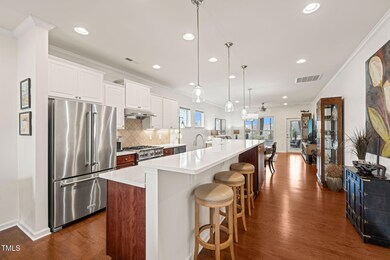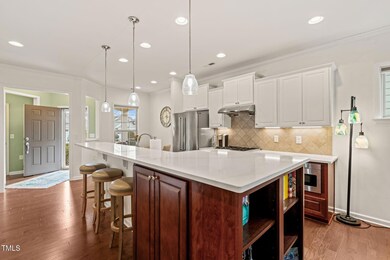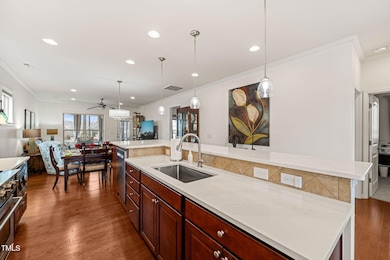
115 Merganser Way Durham, NC 27703
Eastern Durham NeighborhoodHighlights
- Fitness Center
- Open Floorplan
- Transitional Architecture
- Indoor Pool
- Clubhouse
- Wood Flooring
About This Home
As of February 2025Welcome to active living in the heart of Raleigh, Durham, Chapel Hill at Carolina Arbors. This vibrant 55+ community completed by Del Webb in 2019 provides a diverse, resort lifestyle. Amenities include the award-wining Piedmont Hall, a 37,000 square foot community center supporting a full spectrum of social & recreational activities, including indoor & outdoor pools, social areas, bocce, pickle ball & tennis courts. Carolina Arbors is the perfect option when rightsizing, providing ease of living with a strong sense of community. Built in 2016, this home boasts all the conveniences you need, with thoughtful upgrades throughout. Step inside to discover a chef's dream kitchen with quartz countertops, a professional grade gas range, gourmet finishes & layout perfect for culinary enthusiasts. Adjacent, the dining areas allow for casual or formal entertaining while the enclosed sunroom at the rear beckons when you desire a peaceful retreat. Bathed in natural light with a view to open green space, this makes a perfect home office or reading room. Beyond charm, this home offers functionality with ample storage including designer kitchen cabinetry, pantry & unfinished storage area above the 2-car, full-size garage. Embrace the lifestyle of ease and sophistication in this meticulously maintained, updated home located on a premium lot on a quiet street. Don't miss this chance to experience Carolina Arbors living at its finest—schedule your visit today and make this exceptional property your new home!
Home Details
Home Type
- Single Family
Est. Annual Taxes
- $4,519
Year Built
- Built in 2016
Lot Details
- 4,792 Sq Ft Lot
- Back Yard Fenced
- Property is zoned PDR
HOA Fees
- $244 Monthly HOA Fees
Parking
- 2 Car Attached Garage
- Front Facing Garage
Home Design
- Transitional Architecture
- Traditional Architecture
- Slab Foundation
- Shingle Roof
Interior Spaces
- 1,379 Sq Ft Home
- 1-Story Property
- Open Floorplan
- Crown Molding
- Smooth Ceilings
- High Ceiling
- Ceiling Fan
- Entrance Foyer
- Living Room
- Breakfast Room
- Dining Room
- Laundry Room
Kitchen
- Gas Range
- Range Hood
- Microwave
- Dishwasher
- Stainless Steel Appliances
- Quartz Countertops
Flooring
- Wood
- Carpet
- Tile
Bedrooms and Bathrooms
- 2 Bedrooms
- Walk-In Closet
- 2 Full Bathrooms
- Double Vanity
- Bathtub with Shower
Pool
- Indoor Pool
- In Ground Pool
Outdoor Features
- Enclosed patio or porch
Schools
- Spring Valley Elementary School
- Neal Middle School
- Southern High School
Utilities
- Forced Air Heating and Cooling System
- Heating System Uses Natural Gas
Listing and Financial Details
- Assessor Parcel Number 220118
Community Details
Overview
- Association fees include unknown
- Associa Carolinas Association, Phone Number (984) 219-7051
- Built by Pulte Homes
- Carolina Arbors Subdivision
Amenities
- Clubhouse
Recreation
- Tennis Courts
- Fitness Center
- Community Pool
- Park
Map
Home Values in the Area
Average Home Value in this Area
Property History
| Date | Event | Price | Change | Sq Ft Price |
|---|---|---|---|---|
| 02/27/2025 02/27/25 | Sold | $460,000 | 0.0% | $334 / Sq Ft |
| 01/25/2025 01/25/25 | Pending | -- | -- | -- |
| 01/22/2025 01/22/25 | For Sale | $459,900 | -0.7% | $334 / Sq Ft |
| 02/20/2024 02/20/24 | Sold | $463,000 | -1.3% | $336 / Sq Ft |
| 01/12/2024 01/12/24 | Pending | -- | -- | -- |
| 01/01/2024 01/01/24 | For Sale | $469,000 | -- | $341 / Sq Ft |
Tax History
| Year | Tax Paid | Tax Assessment Tax Assessment Total Assessment is a certain percentage of the fair market value that is determined by local assessors to be the total taxable value of land and additions on the property. | Land | Improvement |
|---|---|---|---|---|
| 2024 | $2,711 | $323,946 | $93,750 | $230,196 |
| 2023 | $4,243 | $323,946 | $93,750 | $230,196 |
| 2022 | $4,146 | $323,946 | $93,750 | $230,196 |
| 2021 | $4,127 | $323,946 | $93,750 | $230,196 |
| 2020 | $4,030 | $323,946 | $93,750 | $230,196 |
| 2019 | $4,030 | $323,946 | $93,750 | $230,196 |
| 2018 | $3,637 | $268,105 | $62,500 | $205,605 |
| 2017 | $3,610 | $268,105 | $62,500 | $205,605 |
Mortgage History
| Date | Status | Loan Amount | Loan Type |
|---|---|---|---|
| Previous Owner | $105,100 | New Conventional | |
| Previous Owner | $144,390 | New Conventional |
Deed History
| Date | Type | Sale Price | Title Company |
|---|---|---|---|
| Warranty Deed | $460,000 | None Listed On Document | |
| Warranty Deed | $460,000 | None Listed On Document | |
| Warranty Deed | $463,000 | None Listed On Document | |
| Warranty Deed | $890 | Maitin Law Firm Pllc | |
| Warranty Deed | $890 | Maitin Law Firm Pllc | |
| Special Warranty Deed | $304,500 | -- |
About the Listing Agent

Linda Craft is the Chief Executive Officer of Linda Craft Team Realtors, a woman-owned boutique real estate brokerage that has served the Raleigh area since 1985. Linda has the long-term expertise and knowledge to empower clients throughout every stage of their next move.
Linda's Other Listings
Source: Doorify MLS
MLS Number: 10072114
APN: 220118
- 124 Currituck Ln
- 6023 Enclosure Way
- 1117 Everton Ave
- 1115 Everton Ave
- 6004 Enclosure Way
- 6002 Enclosure Way
- 1513 Tamarisk Ln
- 1501 Tamarisk Ln
- 1502 Tamarisk Ln
- 1518 Tamarisk Ln
- 216 Kalmia Dr
- 1303 Tamarisk Ln
- 214 Kalmia Dr
- 137 Tee Pee Trail
- 1407 Palmer Hill Dr
- 1404 Palmer Hill Dr
- 111 Kalmia Dr
- 10 Currituck Ln
- 917 Montague Ave
- 913 Montague Ave
