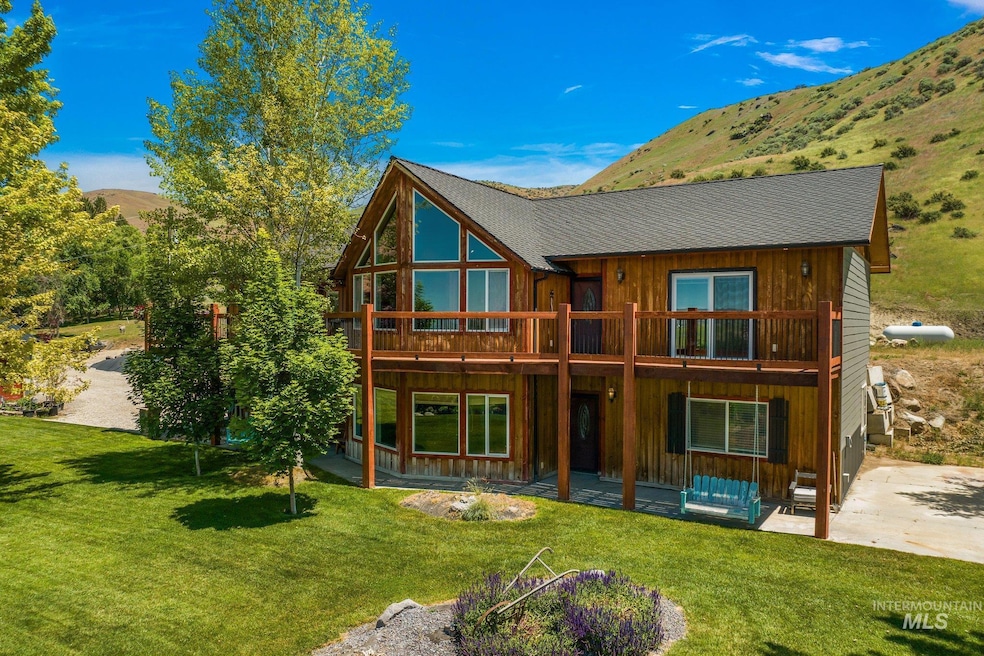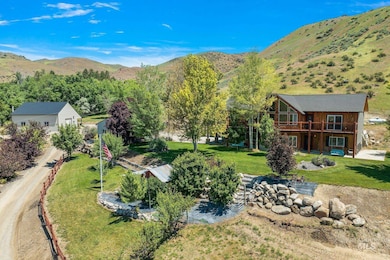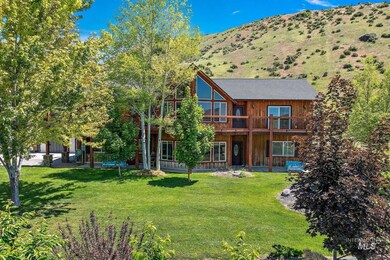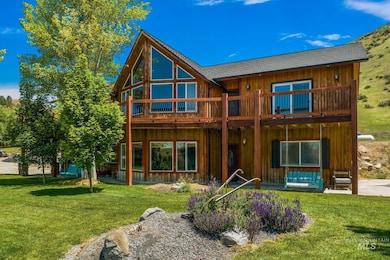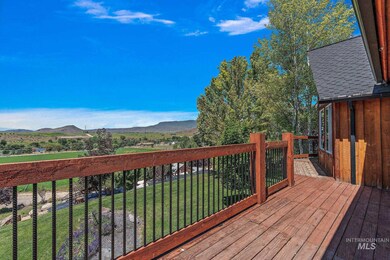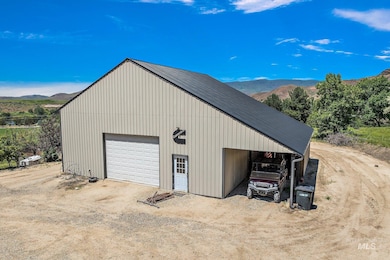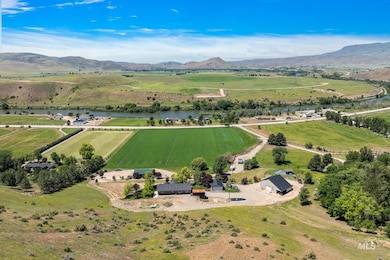
$749,900
- 4 Beds
- 3 Baths
- 2,986 Sq Ft
- 115 Payette River Ave
- Horseshoe Bend, ID
Small town living in fully updated home with amazing views. Award winning schools, restaurants and amenities close by, but just 25 minutes to Boise. This beautifully remodeled riverfront home offers stunning Payette River views and breathtaking scenery of the surrounding hills. Every detail has been thoughtfully updated. The spacious kitchen is a cook's dream, with ample storage and plenty of
Wendy Brings Silvercreek Realty Group
