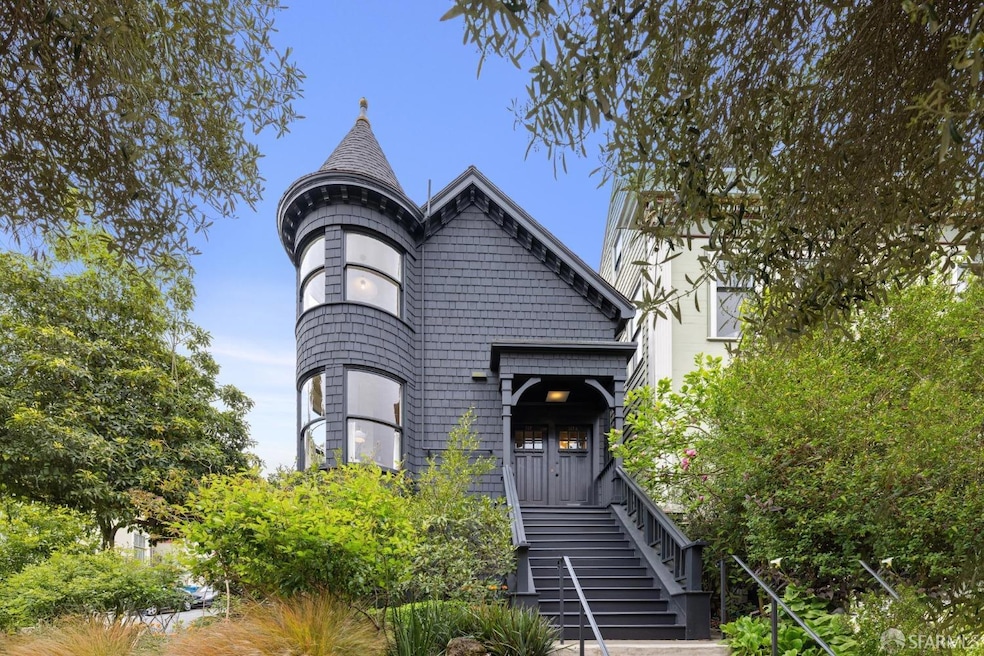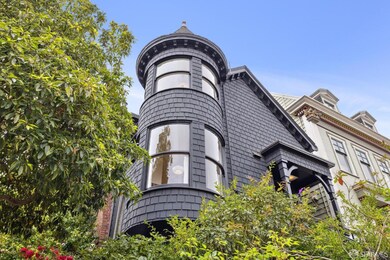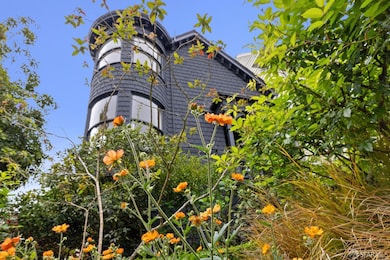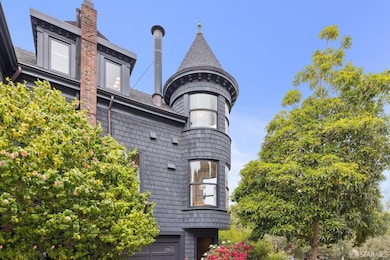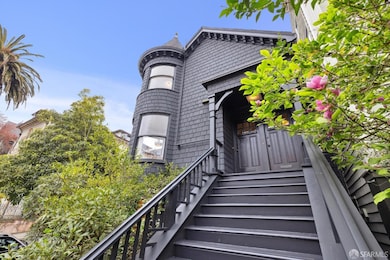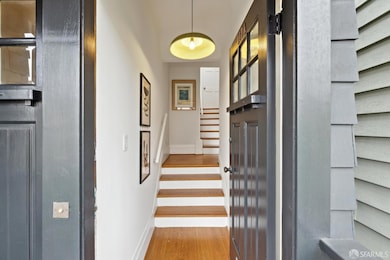
117A Frederick St San Francisco, CA 94117
Buena Vista/Ashbury Heights NeighborhoodEstimated payment $15,109/month
Highlights
- Wood Flooring
- Skylights
- 2 Car Attached Garage
- McKinley Elementary School Rated A
- Fireplace
- 4-minute walk to Buena Vista Park
About This Home
Iconic 2-unit Victorian condo building with verdant gardens, a commanding street presence and Queen Anne features including a prominent turret. The top floor unit features a sun-lit living room with a walkout deck, an updated kitchen, and a spacious bedroom and bath, complete with great storage and an in-unit laundry. The lower unit offers a living room with a fireplace, high-design kitchen with an eating area, remodeled bathroom, and two bedrooms with french doors leading to a lovely garden with a brick patio and lush greenery - a true city escape. Additionally, there are two separate one-car garages with storage space. Ideally located between Buena Vista and Golden Gate Park, step to Cole Valley and the center of Haight Ashbury, this location has it all.
Property Details
Home Type
- Condominium
Est. Annual Taxes
- $13,871
Year Built
- Built in 1900
Parking
- 2 Car Attached Garage
- Garage Door Opener
Interior Spaces
- 1,978 Sq Ft Home
- 2-Story Property
- Skylights
- Fireplace
- Laundry closet
Kitchen
- Built-In Gas Oven
- Free-Standing Electric Oven
- Self-Cleaning Oven
- Free-Standing Gas Range
- Dishwasher
Flooring
- Wood
- Tile
Home Security
Utilities
- Central Heating
- Radiant Heating System
Community Details
- 2 Units
- 2 Vacant Units
- Fire and Smoke Detector
Listing and Financial Details
- Assessor Parcel Number 1270-085
Map
Home Values in the Area
Average Home Value in this Area
Tax History
| Year | Tax Paid | Tax Assessment Tax Assessment Total Assessment is a certain percentage of the fair market value that is determined by local assessors to be the total taxable value of land and additions on the property. | Land | Improvement |
|---|---|---|---|---|
| 2024 | $13,871 | $1,123,694 | $561,847 | $561,847 |
| 2023 | $13,658 | $1,101,662 | $550,831 | $550,831 |
| 2022 | $13,392 | $1,080,062 | $540,031 | $540,031 |
| 2021 | $13,152 | $1,058,886 | $529,443 | $529,443 |
| 2020 | $13,216 | $1,048,030 | $524,015 | $524,015 |
| 2019 | $12,763 | $1,027,482 | $513,741 | $513,741 |
| 2018 | $12,332 | $1,007,336 | $503,668 | $503,668 |
| 2017 | $11,887 | $987,586 | $493,793 | $493,793 |
| 2016 | $11,687 | $968,222 | $484,111 | $484,111 |
| 2015 | $11,541 | $953,680 | $476,840 | $476,840 |
| 2014 | $9,305 | $763,628 | $381,814 | $381,814 |
Property History
| Date | Event | Price | Change | Sq Ft Price |
|---|---|---|---|---|
| 04/16/2025 04/16/25 | For Sale | $2,500,000 | -- | $1,264 / Sq Ft |
Deed History
| Date | Type | Sale Price | Title Company |
|---|---|---|---|
| Interfamily Deed Transfer | -- | Old Republic Title Company | |
| Grant Deed | $935,000 | Old Republic Title Company | |
| Grant Deed | $685,000 | -- | |
| Grant Deed | $610,000 | Chicago Title Company |
Mortgage History
| Date | Status | Loan Amount | Loan Type |
|---|---|---|---|
| Open | $350,000 | Purchase Money Mortgage | |
| Closed | $350,000 | Purchase Money Mortgage | |
| Previous Owner | $547,600 | New Conventional | |
| Previous Owner | $553,000 | Unknown | |
| Previous Owner | $548,000 | Purchase Money Mortgage | |
| Previous Owner | $488,000 | Purchase Money Mortgage | |
| Closed | $91,500 | No Value Available |
Similar Homes in San Francisco, CA
Source: San Francisco Association of REALTORS® MLS
MLS Number: 425030606
APN: 1270-086
- 117 Frederick St
- 117 Frederick St Unit A
- 117A Frederick St
- 1465 Masonic Ave Unit 2
- 35 Frederick St
- 205-207 Downey St
- 37 Ashbury Terrace
- 1524 Waller St
- 1524-1528 Haight St
- 1089 Clayton St
- 37 Alma St
- 153 Lower Terrace Unit 153
- 568 Belvedere St
- 647 Cole St
- 226 Roosevelt Way Unit A
- 226 Roosevelt Way
- 22 Temple St
- 251 Roosevelt Way
- 159 Central Ave
- 4499 17th St
