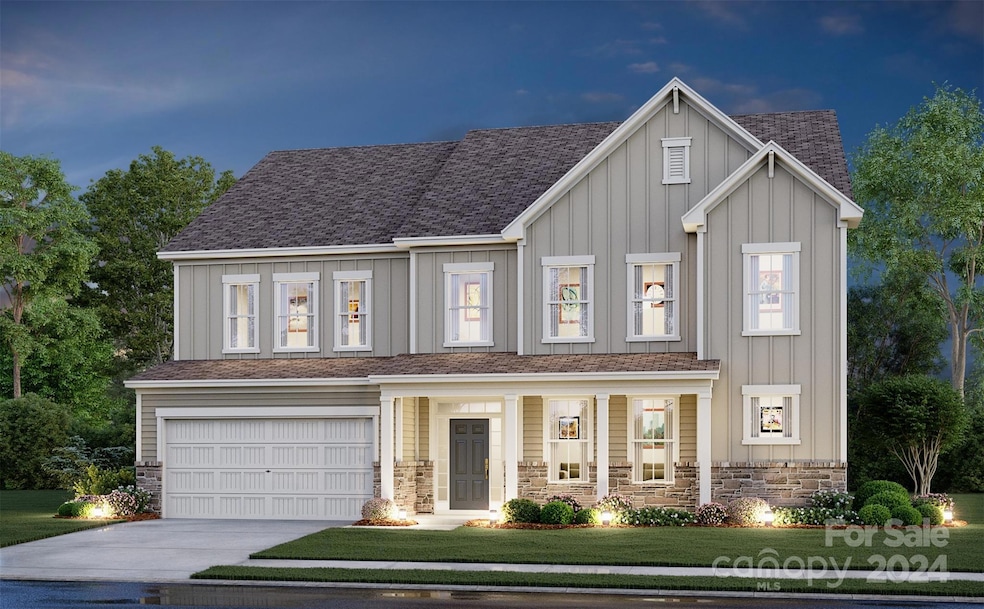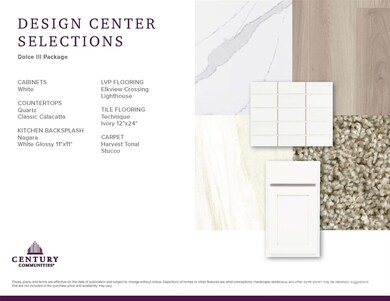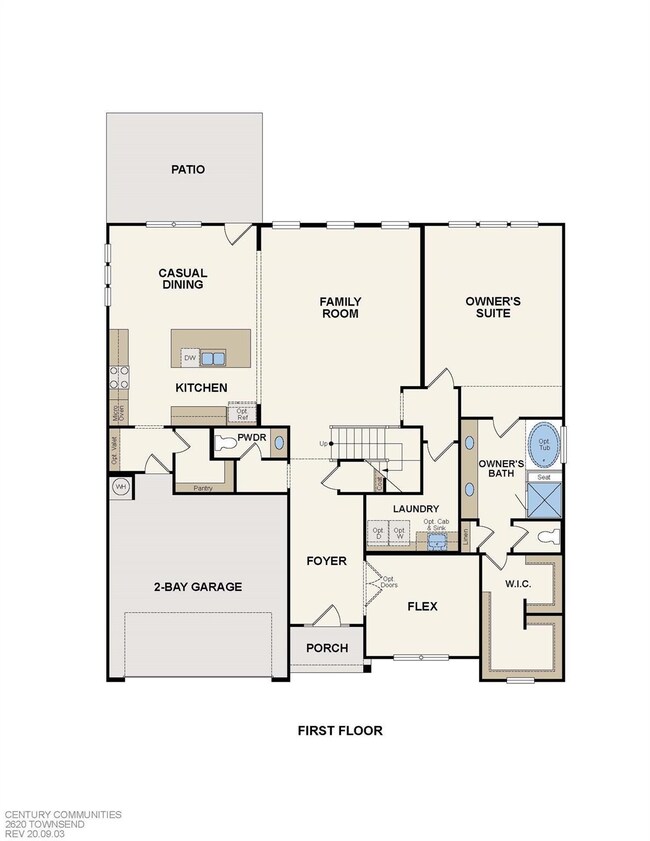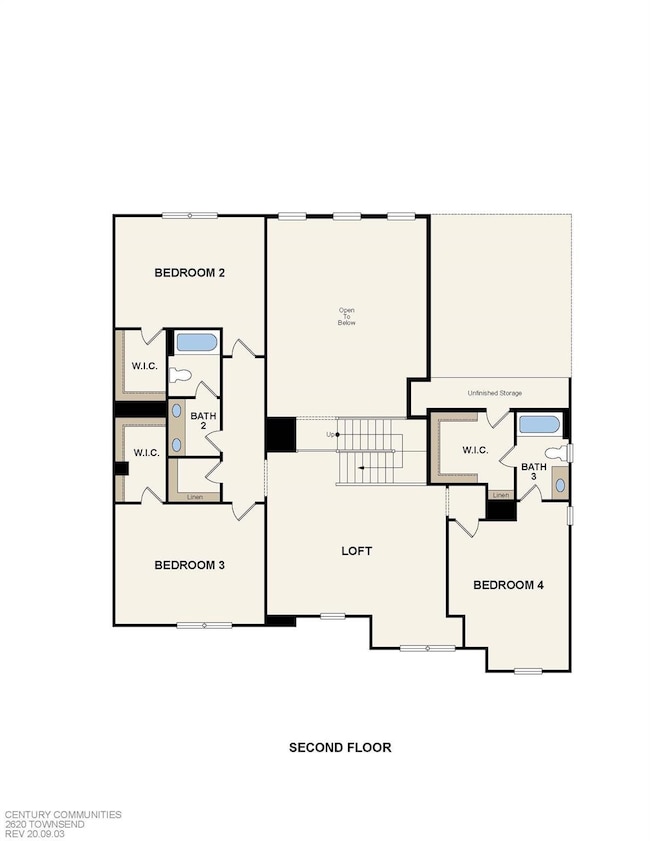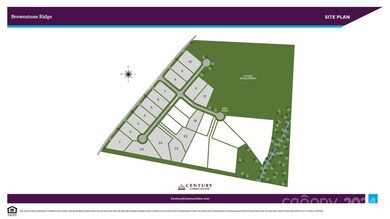
119 Kepli Way Mooresville, NC 28115
Highlights
- Under Construction
- Front Porch
- Laundry Room
- Transitional Architecture
- 2 Car Attached Garage
- More Than Two Accessible Exits
About This Home
As of December 2024Townsend plan on a 0.76 acre wooded homesite! Spacious 2-Story open floorplan featuring 4 bed, 4 baths, study, and mud room w/drop zone. The 1st floor primary suite offers a stunning Spa Shower, dual vanities, a pvt water closet and large walk-in closet. The kitchen boasts designer cabinets with crown molding, under cabinet lighting, beautiful countertops, tile backsplash, large island with Farmhouse sink, walk-in pantry, and stainless-steel appliances. LVP flooring throughout the main living areas on the 1st, floor tile is included in all the bathrooms and laundry room. The laundry room with cabinets is located on the first floor. On the 2nd floor you will find 3 bedrooms, 2 full baths, loft and an optional Game Room. “Home also includes garage door opener with remotes, garbage disposal, and a smarthome ecosystem.” Come see this fantastic floorplan – perfect for entertaining or working from home.
Last Agent to Sell the Property
Adams Homes Realty-NC, Inc. Brokerage Email: rebecca.spires@centurycommunities.com License #337847

Home Details
Home Type
- Single Family
Est. Annual Taxes
- $345
Year Built
- Built in 2024 | Under Construction
HOA Fees
- $150 Monthly HOA Fees
Parking
- 2 Car Attached Garage
- Driveway
Home Design
- Transitional Architecture
- Stone Veneer
Interior Spaces
- 2-Story Property
- Family Room with Fireplace
- Crawl Space
- Pull Down Stairs to Attic
Kitchen
- Gas Cooktop
- Microwave
- Dishwasher
- Disposal
Flooring
- Tile
- Vinyl
Bedrooms and Bathrooms
Laundry
- Laundry Room
- Electric Dryer Hookup
Schools
- Shepherd Elementary School
- Lakeshore Middle School
- South Iredell High School
Utilities
- Forced Air Zoned Heating and Cooling System
- Electric Water Heater
- Septic Tank
- Cable TV Available
Additional Features
- More Than Two Accessible Exits
- Front Porch
Community Details
- Cusick Association, Phone Number (704) 544-7779
- Built by Century Communities
- Brownstone Ridge Subdivision, Townsend B Floorplan
- Mandatory home owners association
Listing and Financial Details
- Assessor Parcel Number 4678-54-2714.000
Map
Home Values in the Area
Average Home Value in this Area
Property History
| Date | Event | Price | Change | Sq Ft Price |
|---|---|---|---|---|
| 12/20/2024 12/20/24 | Sold | $753,000 | -1.4% | $192 / Sq Ft |
| 11/27/2024 11/27/24 | Price Changed | $763,645 | -0.7% | $195 / Sq Ft |
| 10/04/2024 10/04/24 | Price Changed | $768,645 | +0.7% | $196 / Sq Ft |
| 10/03/2024 10/03/24 | For Sale | $763,645 | -- | $195 / Sq Ft |
Tax History
| Year | Tax Paid | Tax Assessment Tax Assessment Total Assessment is a certain percentage of the fair market value that is determined by local assessors to be the total taxable value of land and additions on the property. | Land | Improvement |
|---|---|---|---|---|
| 2024 | $345 | $55,000 | $55,000 | $0 |
| 2023 | $325 | $55,000 | $55,000 | $0 |
Deed History
| Date | Type | Sale Price | Title Company |
|---|---|---|---|
| Warranty Deed | -- | None Listed On Document |
Similar Homes in Mooresville, NC
Source: Canopy MLS (Canopy Realtor® Association)
MLS Number: 4189008
APN: 4678-54-2714.000
