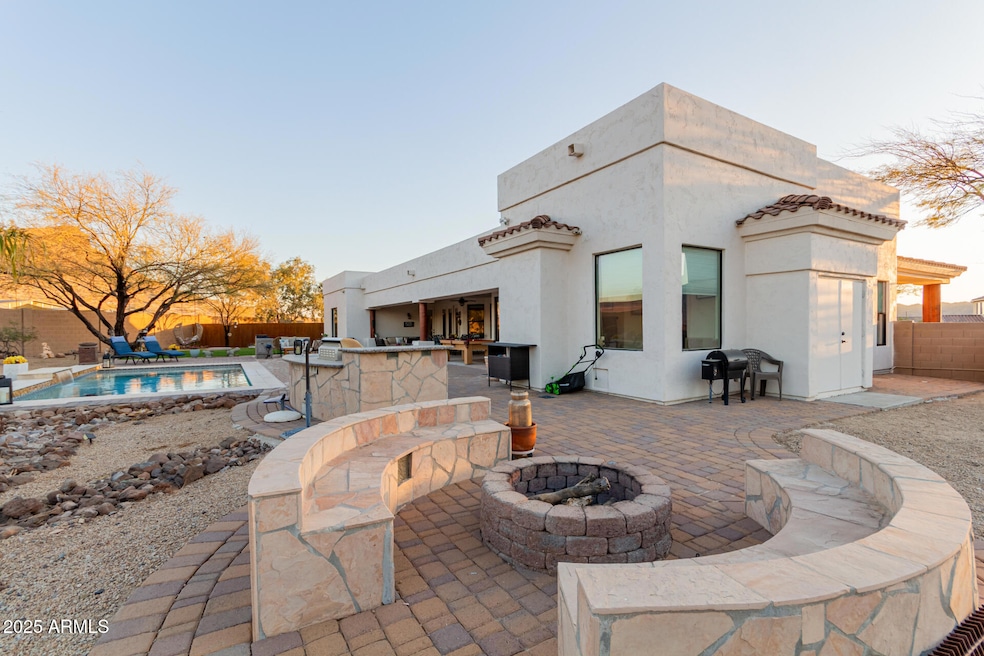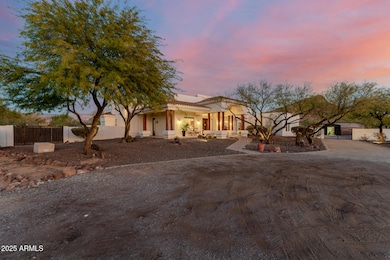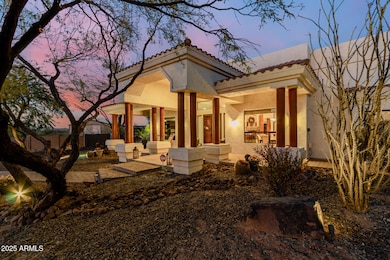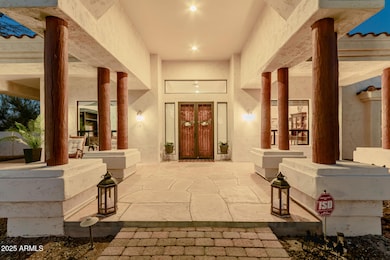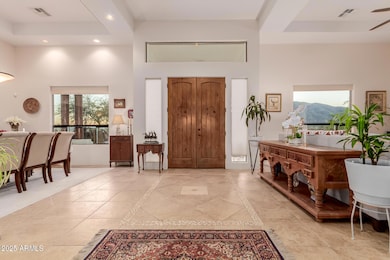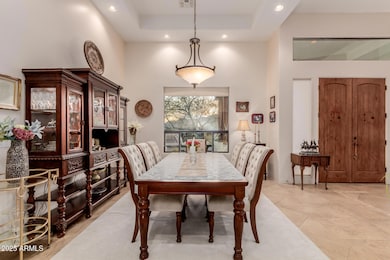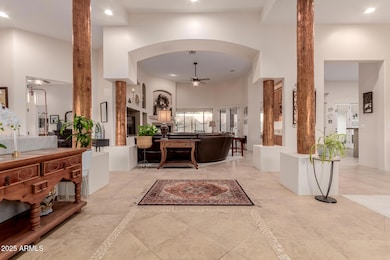
12 W Wildfield Rd New River, AZ 85087
Estimated payment $7,084/month
Highlights
- Horse Stalls
- Private Pool
- Gated Parking
- New River Elementary School Rated A-
- RV Garage
- Mountain View
About This Home
Exceptional Custom Home with Panoramic Mountain Views Nestled on a sprawling 1-acre cul-de-sac lot, this custom masterpiece seamlessly blends elegance with nature's beauty. The property is surrounded by lush landscaping, offering privacy and awe-inspiring mountain vistas, particularly during sunset. Inside, this 4-bedroom, 3-bathroom gem is a showcase of sophisticated craftsmanship. The grand entry reveals soaring ceilings, custom wood columns, and expansive tile flooring that flow effortlessly through the formal living and dining areas. Large windows flood the interior with natural light and breathtaking views. The family room serves as the heart of the home, complete with a cozy fireplace and a wet bar for entertaining. The family room serves as the heart of the home, complete with a cozy fireplace and a wet bar for entertaining. Adjacent, the den offers flexibility for a home office or guest suite with convenient bathroom access.
The chef's kitchen is both functional and stunning, featuring custom knotty wood cabinetry, granite countertops, stainless steel appliances (including double convection ovens and a 5-burner gas cooktop). The breakfast nook and formal dining room cater to both casual and formal occasions.
Retreat to the luxurious owner's suite, where a private fireplace, sitting area, and patio access create an oasis of comfort. The spa-like ensuite is outfitted with a dual granite vanity, a travertine-surrounded soaking tub, and an oversized walk-in closet.
The backyard is an entertainer's dream. Designed for year-round enjoyment, it boasts a resort-style newly installed pool with a waterfall, fire bowls, and Pentair equipment. Multiple seating areas, a firepit, and a built-in BBQ island are perfect for gatherings. The property also includes an RV gate, an enclosed garage/shop, and a versatile horse facility equipped with water and electricity.
Additional amenities include:
"Dual AC units and water heaters
"Security system
"Irrigation and underground lighting
"Three-car garage with epoxy flooring and built-in storage
"Enclosed tuff shed with power and water
Located just minutes from Desert Hills, this property offers both serenity and accessibility, combining modern living with the charm of rural elegance.
This home is truly a must-see for those seeking a blend of luxury and functionality in a breathtaking setting.
Home Details
Home Type
- Single Family
Est. Annual Taxes
- $5,306
Year Built
- Built in 2006
Lot Details
- 1 Acre Lot
- Cul-De-Sac
- Desert faces the front and back of the property
- Block Wall Fence
- Backyard Sprinklers
- Sprinklers on Timer
- Grass Covered Lot
Parking
- 3 Car Garage
- Side or Rear Entrance to Parking
- Gated Parking
- RV Garage
Home Design
- Santa Fe Architecture
- Wood Frame Construction
- Tile Roof
- Stucco
Interior Spaces
- 3,404 Sq Ft Home
- 1-Story Property
- Wet Bar
- Ceiling height of 9 feet or more
- Ceiling Fan
- Gas Fireplace
- Double Pane Windows
- Low Emissivity Windows
- Tinted Windows
- Family Room with Fireplace
- 3 Fireplaces
- Mountain Views
- Security System Leased
- Washer and Dryer Hookup
Kitchen
- Breakfast Bar
- Gas Cooktop
- Built-In Microwave
- Kitchen Island
- Granite Countertops
Flooring
- Carpet
- Stone
- Tile
Bedrooms and Bathrooms
- 4 Bedrooms
- Fireplace in Primary Bedroom
- Primary Bathroom is a Full Bathroom
- 3 Bathrooms
- Dual Vanity Sinks in Primary Bathroom
- Hydromassage or Jetted Bathtub
- Bathtub With Separate Shower Stall
Accessible Home Design
- Accessible Hallway
- Doors are 32 inches wide or more
- No Interior Steps
- Multiple Entries or Exits
Pool
- Pool Updated in 2022
- Private Pool
Outdoor Features
- Outdoor Fireplace
- Fire Pit
- Built-In Barbecue
Schools
- New River Elementary School
- Boulder Creek High School
Horse Facilities and Amenities
- Horses Allowed On Property
- Horse Stalls
Utilities
- Cooling Available
- Heating Available
- Shared Well
- Water Softener
- Septic Tank
- High Speed Internet
- Cable TV Available
Community Details
- No Home Owners Association
- Association fees include no fees
- Built by Custom
- New River Cul De Sac, End Of The Road Subdivision
Listing and Financial Details
- Assessor Parcel Number 202-21-007-F
Map
Home Values in the Area
Average Home Value in this Area
Tax History
| Year | Tax Paid | Tax Assessment Tax Assessment Total Assessment is a certain percentage of the fair market value that is determined by local assessors to be the total taxable value of land and additions on the property. | Land | Improvement |
|---|---|---|---|---|
| 2025 | $5,306 | $50,195 | -- | -- |
| 2024 | $5,022 | $47,805 | -- | -- |
| 2023 | $5,022 | $62,220 | $12,440 | $49,780 |
| 2022 | $4,823 | $49,280 | $9,850 | $39,430 |
| 2021 | $4,920 | $47,570 | $9,510 | $38,060 |
| 2020 | $4,807 | $46,200 | $9,240 | $36,960 |
| 2019 | $4,642 | $44,150 | $8,830 | $35,320 |
| 2018 | $4,469 | $43,110 | $8,620 | $34,490 |
| 2017 | $4,374 | $39,170 | $7,830 | $31,340 |
| 2016 | $3,959 | $39,620 | $7,920 | $31,700 |
| 2015 | $3,631 | $35,060 | $7,010 | $28,050 |
Property History
| Date | Event | Price | Change | Sq Ft Price |
|---|---|---|---|---|
| 03/27/2025 03/27/25 | Price Changed | $1,190,000 | -4.8% | $350 / Sq Ft |
| 03/14/2025 03/14/25 | Price Changed | $1,249,800 | 0.0% | $367 / Sq Ft |
| 02/21/2025 02/21/25 | Price Changed | $1,249,900 | -3.5% | $367 / Sq Ft |
| 01/23/2025 01/23/25 | For Sale | $1,295,000 | -- | $380 / Sq Ft |
Deed History
| Date | Type | Sale Price | Title Company |
|---|---|---|---|
| Warranty Deed | $595,900 | Az Title Agency | |
| Warranty Deed | $500,000 | First American Title Ins Co | |
| Cash Sale Deed | $24,000 | -- |
Mortgage History
| Date | Status | Loan Amount | Loan Type |
|---|---|---|---|
| Open | $360,000 | New Conventional | |
| Closed | $325,000 | New Conventional | |
| Previous Owner | $312,000 | New Conventional | |
| Previous Owner | $346,500 | New Conventional | |
| Previous Owner | $125,000 | Credit Line Revolving | |
| Previous Owner | $350,000 | New Conventional |
Similar Homes in the area
Source: Arizona Regional Multiple Listing Service (ARMLS)
MLS Number: 6808021
APN: 202-21-007F
- 44429 N 1st Dr
- 44311 N 1st Dr
- 0 Unknown -- Unit 6768308
- 127 E Sabrosa Dr
- 43611 N 1st Dr
- 43605 N 7th Ave Unit 202-21-191A
- 42805 N 8th St
- 44824 N 10th St
- 45000 N 7th St
- 43426 N 7th Ave
- 43908 N 10th St
- 43000 N 10th St
- 210 W Yucca Ln
- 43006 N 3rd Ave
- 43710 N 12th St
- 43518 N 11th Place
- 44811 N 12th St
- 43320 N 11th St
- 43400 N 13th Ave
- 44821 N 12th St
