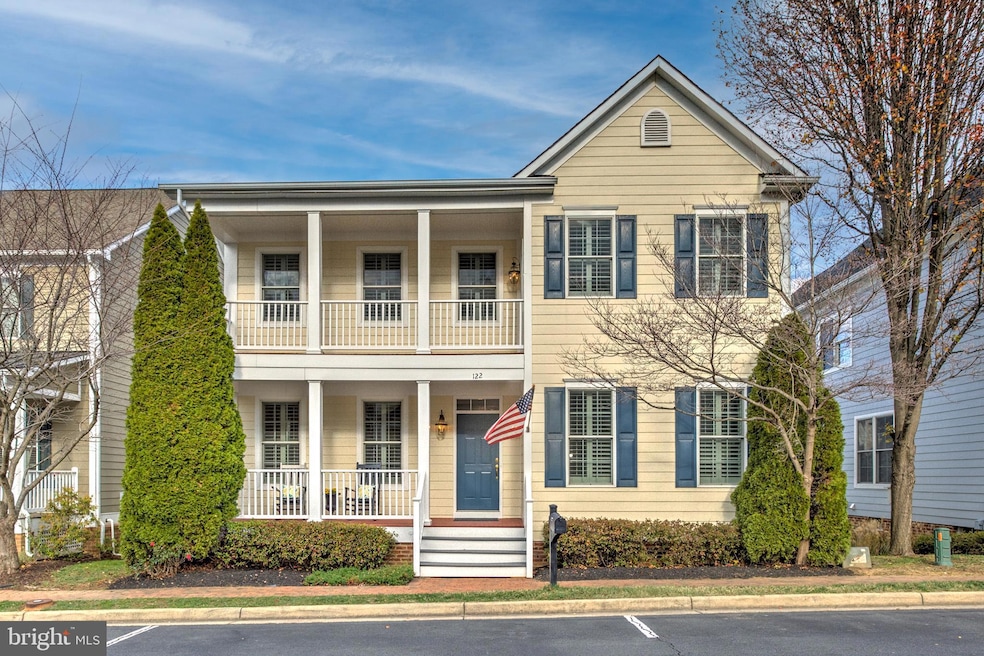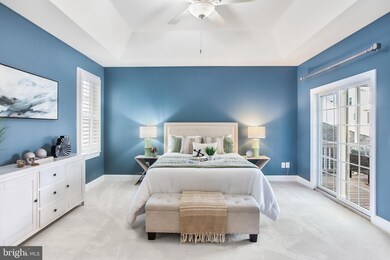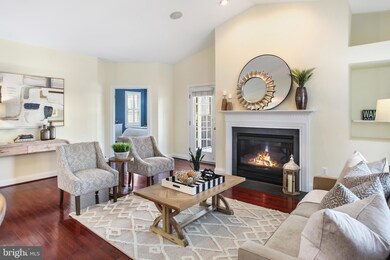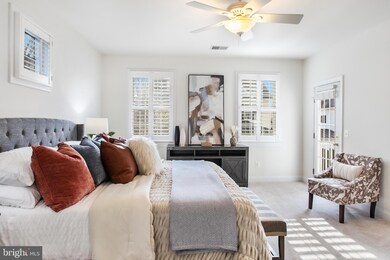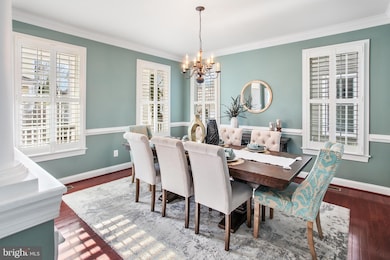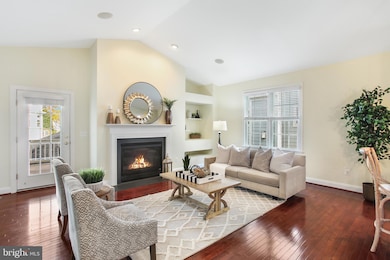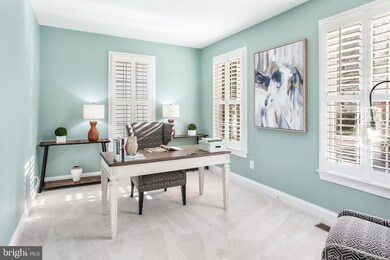
122 Amalfi Ct Purcellville, VA 20132
Highlights
- Open Floorplan
- Colonial Architecture
- Wood Flooring
- Emerick Elementary School Rated A
- Recreation Room
- Main Floor Bedroom
About This Home
As of January 202512/15/24 Open house is CANCELED
LOCATION, CHARM, and MAIN LEVEL LIVING!
Experience the charm of a colonial-style neighborhood with brick sidewalks and courtyards in the sought-after Courts of St. Francis. This quaint enclave is nestled in the heart of Purcellville, just a short walk from all the small-town amenities.
This stunning 3-level home offers spacious bedrooms, each with its own private bath. Choose from two primary suites: one on the main floor with direct access to a covered porch, and the other on the upper level with a private balcony. The open-concept main floor is perfect for both entertaining and everyday living, featuring a welcoming front porch and a covered back porch for outdoor enjoyment.
The lower level includes a spacious rec room with a full bath and full size window, offering plenty of space to add a 4th bedroom while maintaining room for a family area. The expansive storage space has potential for a home theater or workshop. Double doors lead to an enclosed yard with garden beds, a covered patio, and access to the detached garage. The fenced yard provides a safe haven for children and pets, making this home ideal for families.
Enjoy the convenience of being within walking distance to local restaurants, shops, the Purcellville library, and more! If you're looking for a charming, move-in-ready home in a fantastic location, contact your Realtor today to schedule a private tour at 122 Amalfi Court.
Last Agent to Sell the Property
Berkshire Hathaway HomeServices PenFed Realty License #0225249352

Home Details
Home Type
- Single Family
Est. Annual Taxes
- $8,240
Year Built
- Built in 2006
Lot Details
- 6,534 Sq Ft Lot
- Picket Fence
- Back Yard Fenced
- Extensive Hardscape
- Property is zoned PV:PD5
HOA Fees
- $121 Monthly HOA Fees
Parking
- 2 Car Detached Garage
- Public Parking
- Electric Vehicle Home Charger
- Front Facing Garage
- Garage Door Opener
- On-Street Parking
Home Design
- Colonial Architecture
- Combination Foundation
- Poured Concrete
- Concrete Perimeter Foundation
- HardiePlank Type
Interior Spaces
- Property has 3 Levels
- Open Floorplan
- Chair Railings
- Ceiling Fan
- Recessed Lighting
- Fireplace With Glass Doors
- Gas Fireplace
- Window Treatments
- Entrance Foyer
- Family Room Off Kitchen
- Combination Kitchen and Living
- Dining Room
- Den
- Recreation Room
- Storage Room
- Utility Room
- Fire and Smoke Detector
Kitchen
- Eat-In Kitchen
- Built-In Double Oven
- Cooktop
- Microwave
- Extra Refrigerator or Freezer
- Ice Maker
- Dishwasher
- Kitchen Island
- Disposal
Flooring
- Wood
- Carpet
- Ceramic Tile
Bedrooms and Bathrooms
- En-Suite Bathroom
- Walk-In Closet
- Soaking Tub
- Bathtub with Shower
- Walk-in Shower
Laundry
- Laundry Room
- Laundry on main level
- Electric Dryer
- Washer
Partially Finished Basement
- Walk-Out Basement
- Basement Fills Entire Space Under The House
- Connecting Stairway
- Interior and Exterior Basement Entry
- Sump Pump
- Basement Windows
Eco-Friendly Details
- ENERGY STAR Qualified Equipment for Heating
Outdoor Features
- Balcony
- Patio
- Exterior Lighting
- Porch
Schools
- Emerick Elementary School
- Blue Ridge Middle School
- Loudoun Valley High School
Utilities
- Humidifier
- Dehumidifier
- Central Heating
- Air Source Heat Pump
- Programmable Thermostat
- Electric Water Heater
Listing and Financial Details
- Tax Lot 4
- Assessor Parcel Number 488285049000
Community Details
Overview
- Association fees include common area maintenance, snow removal, reserve funds
- Courts Of St. Francis HOA
- Courts Of St Francis Subdivision, Augusta Floorplan
- Property Manager
Amenities
- Common Area
Map
Home Values in the Area
Average Home Value in this Area
Property History
| Date | Event | Price | Change | Sq Ft Price |
|---|---|---|---|---|
| 01/02/2025 01/02/25 | Sold | $799,000 | 0.0% | $213 / Sq Ft |
| 12/03/2024 12/03/24 | For Sale | $799,000 | -- | $213 / Sq Ft |
Tax History
| Year | Tax Paid | Tax Assessment Tax Assessment Total Assessment is a certain percentage of the fair market value that is determined by local assessors to be the total taxable value of land and additions on the property. | Land | Improvement |
|---|---|---|---|---|
| 2024 | $6,705 | $749,180 | $210,000 | $539,180 |
| 2023 | $6,081 | $695,020 | $210,000 | $485,020 |
| 2022 | $5,811 | $652,890 | $184,000 | $468,890 |
| 2021 | $5,457 | $556,820 | $164,000 | $392,820 |
| 2020 | $5,495 | $530,930 | $144,000 | $386,930 |
| 2019 | $5,407 | $517,430 | $134,000 | $383,430 |
| 2018 | $5,268 | $485,530 | $134,000 | $351,530 |
| 2017 | $5,421 | $481,860 | $134,000 | $347,860 |
| 2016 | $5,357 | $467,890 | $0 | $0 |
| 2015 | $5,757 | $373,240 | $0 | $373,240 |
| 2014 | $5,451 | $347,970 | $0 | $347,970 |
Mortgage History
| Date | Status | Loan Amount | Loan Type |
|---|---|---|---|
| Open | $759,050 | New Conventional | |
| Closed | $759,050 | New Conventional | |
| Previous Owner | $318,500 | Stand Alone Refi Refinance Of Original Loan | |
| Previous Owner | $492,000 | New Conventional |
Deed History
| Date | Type | Sale Price | Title Company |
|---|---|---|---|
| Deed | $799,000 | First American Title | |
| Deed | $799,000 | First American Title | |
| Warranty Deed | $615,642 | -- |
Similar Homes in Purcellville, VA
Source: Bright MLS
MLS Number: VALO2084482
APN: 488-28-5049
- 116 Desales Dr
- 140 S 20th St
- 141 N Hatcher Ave
- 151 N Hatcher Ave
- 161 N Hatcher Ave
- 230 N Brewster Ln
- 228 E King James St
- 14629 Fordson Ct
- 14649 Fordson Ct
- 625 E G St
- 305 E Declaration Ct
- 460 S Maple Ave
- 229 E Skyline Dr
- 126 S 29th St
- 211 Heaton Ct
- 430 S 32nd St
- 400 Mcdaniel Dr
- 132 Misty Pond Terrace
- 134 Misty Pond Terrace
- 711 W Country Club Dr
