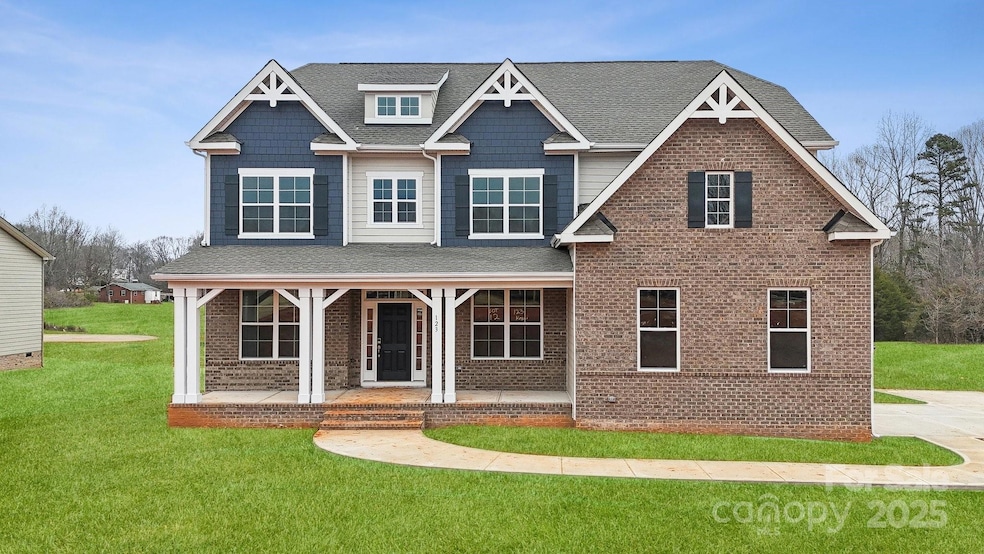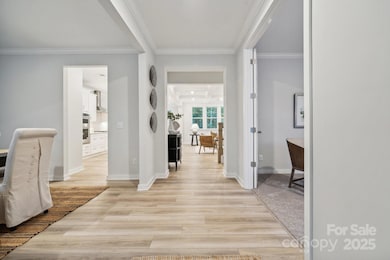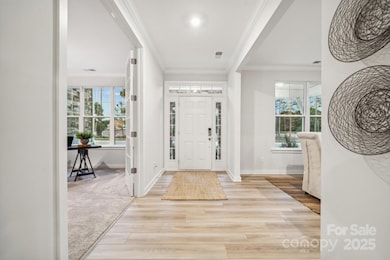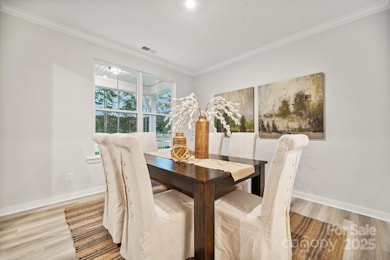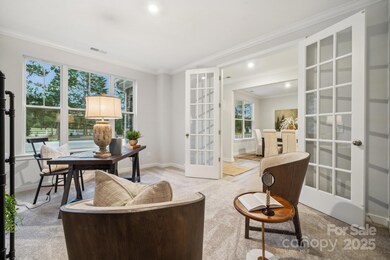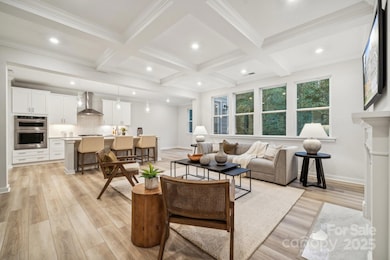
123 Kepli Way Mooresville, NC 28115
Estimated payment $3,567/month
Highlights
- Under Construction
- Front Porch
- Laundry Room
- Transitional Architecture
- 2 Car Attached Garage
- More Than Two Accessible Exits
About This Home
The versatile Bridgeport plan is ideal for entertaining, with a main floor centered around an open great room, which leads into a breakfast nook. An airy kitchen showcasing an island and a walk-in pantry is steps away. A formal dining room and a flex room are adjacent. Downstairs you have formal living, formal dining and private office space in the rear as well. . Upstairs, you’ll find a bathroom, a loft, and three bedrooms, each with a walk-in closet. The primary suite also boasts a private bath with dual vanities and a spa shower. A flexible loft space rounds out the plan. Includes a 2-car garage.
Price shown is reduced using incentives when choosing to use Seller's Preferred Lender.
Listing Agent
CCNC Realty Group LLC Brokerage Email: gina.anderson@centurycommunities.com License #208133
Home Details
Home Type
- Single Family
Est. Annual Taxes
- $345
Year Built
- Built in 2025 | Under Construction
HOA Fees
- $83 Monthly HOA Fees
Parking
- 2 Car Attached Garage
- Driveway
Home Design
- Home is estimated to be completed on 2/28/25
- Transitional Architecture
- Stone Veneer
Interior Spaces
- 2-Story Property
- Family Room with Fireplace
- Crawl Space
- Pull Down Stairs to Attic
Kitchen
- Microwave
- Dishwasher
- Disposal
Flooring
- Tile
- Vinyl
Bedrooms and Bathrooms
- 4 Bedrooms
- 4 Full Bathrooms
Laundry
- Laundry Room
- Electric Dryer Hookup
Schools
- Shepherd Elementary School
- Lakeshore Middle School
- South Iredell High School
Utilities
- Central Air
- Heat Pump System
- Electric Water Heater
- Septic Tank
- Cable TV Available
Additional Features
- More Than Two Accessible Exits
- Front Porch
Community Details
- Cusick Association, Phone Number (704) 544-7779
- Built by Century Communities
- Brownstone Ridge Subdivision, Bridgeport C Floorplan
- Mandatory home owners association
Listing and Financial Details
- Assessor Parcel Number 4678-54-2696.000
Map
Home Values in the Area
Average Home Value in this Area
Tax History
| Year | Tax Paid | Tax Assessment Tax Assessment Total Assessment is a certain percentage of the fair market value that is determined by local assessors to be the total taxable value of land and additions on the property. | Land | Improvement |
|---|---|---|---|---|
| 2024 | $345 | $55,000 | $55,000 | $0 |
| 2023 | $325 | $55,000 | $55,000 | $0 |
Property History
| Date | Event | Price | Change | Sq Ft Price |
|---|---|---|---|---|
| 04/06/2025 04/06/25 | Price Changed | $618,990 | -2.5% | $183 / Sq Ft |
| 03/07/2025 03/07/25 | Price Changed | $634,990 | -7.3% | $188 / Sq Ft |
| 02/28/2025 02/28/25 | Price Changed | $684,990 | -2.9% | $203 / Sq Ft |
| 02/21/2025 02/21/25 | Price Changed | $705,450 | +3.7% | $209 / Sq Ft |
| 01/31/2025 01/31/25 | Price Changed | $679,990 | -2.9% | $201 / Sq Ft |
| 01/10/2025 01/10/25 | Price Changed | $699,990 | -3.4% | $207 / Sq Ft |
| 10/18/2024 10/18/24 | Price Changed | $724,990 | -3.4% | $215 / Sq Ft |
| 10/10/2024 10/10/24 | For Sale | $750,450 | -- | $222 / Sq Ft |
Deed History
| Date | Type | Sale Price | Title Company |
|---|---|---|---|
| Warranty Deed | -- | None Listed On Document |
Similar Homes in Mooresville, NC
Source: Canopy MLS (Canopy Realtor® Association)
MLS Number: 4190672
APN: 4678-54-2696.000
- 124 Kepli Way
- 123 Kepli Way
- 127 Jentri Way
- Kepli Way
- Kepli Way
- Kepli Way
- Kepli Way
- Kepli Way
- 121 Jentri Way
- 133 Jentri Way
- 117 Jentri Way
- 113 Jentri Way
- 137 Jentri Way
- 105 Jentri Way
- 223 Scottish Dr
- 103 Glenholden Ln
- 135 Northbridge Dr
- 109 Pink Orchard Dr
- 158 Crimson Orchard Dr
- 202 Weeping Spring Dr
