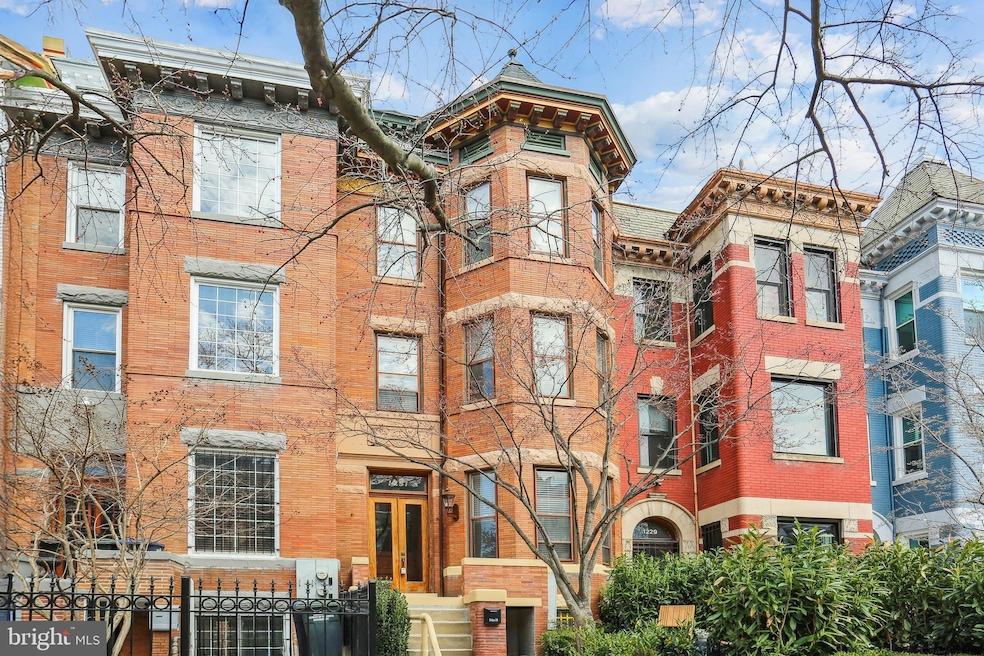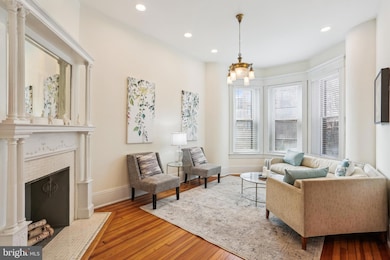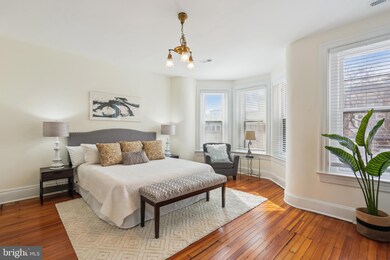
1231 Girard St NW Washington, DC 20009
Columbia Heights NeighborhoodEstimated payment $9,471/month
Highlights
- Primary bedroom faces the bay
- Dual Staircase
- Traditional Floor Plan
- Second Kitchen
- Deck
- 3-minute walk to 14th and Girard Street Park
About This Home
Introducing 1231 Girard Street NW in the Columbia Heights section of Washington DC. This 7-bedroom 3.5 bath circa 1910 residence has approximately 3400 sf living space and a rental unit situated in the geographic center of the District of Columbia. An outdoor river rock patio retreat surrounded by 5-foot ornamental shrubs greets you. Wrought iron plumbers pipe hand rails steady your path to the front porch illuminated with a natural gas lantern. The front porch has a 3-foot stone capped masonry wall that facilitates concealment of packages. The façade is quintessentially Victorian featuring roman cut buff brick, a decorative carved stone panel above the front vestibule double doors. The 3-story trapezoidal bay windows draw the eye upward to the original copper finial at the peak of the turret. The walnut double doors welcome you through an impressive vestibule entryway that incorporates bottle green, emerald green, burgundy and cream colored subway tiles anchored by original geometric patterned hexagonal tile flooring with a Greek key border all illuminated by a classical revival pendant lighting. The main residence features period details to include 3 original mantles located: in the dining room a 9-foot mantle with bronze and cream subway tiled hearth and (with natural gas fueled fireplace) and 2 two-tiered decorative mantels; one in the front parlor and the 3rd floor mantle has fluted composite columns (front bedroom). The main level has 11-foot ceilings throughout, an archway transition from the entry-hall to the center stair hall, unique lattice work / gingerbread at the entry hall with an 8 foot quarter sewn oak Victorian columned mirror with built-in storage. The center hall staircase incorporates a raised paneled wall with a built-in storage bench that conceals a main level half bath. A pair of 8-foot 5-panel pocket doors provide a grand transition to a generous sized dining-room with an 11-foot walnut framed Victorian sky-light with opaque glass divided light panels bordered by amber glass panels providing an ethereal softly illuminated formal dining space that compliments a partitioning stained glass window that illuminates the center stair hall from the dining room. Two northern exposure double hung dining room windows provide additional natural light in addition to new LED lighting. A 5-paneled door with a stained glass transom leads to the eat-in kitchen complete with solid surface soap stone counters with butcher block inset, 60-inch natural gas cast iron AGA Stove with custom hood and pot-filler, stainless steel appliances, 42-inch solid wood cabinetry with upper display cabinets, pendant and LED lighting, iron pot rack, large working center island with seating area, pantry with opaque glass door and a rear staircase. A half light rear kitchen door provides access to the deck and stairs to the lower patio and back yard area. Classical revival lighting fixtures are location through-out the main historic residence all maintained with a preservationist spirit. This homes separately metered rental unit is freshly painted with new carpet, some lighting upgrades, new dishwasher, a galley kitchen, electric cooking with recirculating hood, a double bowl stainless steel sink, a combined kitchen, dining and living area, bedroom #7, den/guest room, full bath with tub-shower, stacked W/D laundry closet, and separate Water Heater and HVAC systems. This home is equipped with programmable thermostats, upgraded electrical (2006-2007 install) and upgraded plumbing (2006-2007) and 2 zones of HVAC with room for reimagination on a beautiful tree-lined block. Convenient to restaurants (11th Street, 14th St & U Street corridors), grocery stores (Whole Foods, Harris Teeter, Giant, Safeway & Trader Joes) coffee shops (Coffee Roasters, Starbucks), gyms (Washington Sports Clubs & YMCA) and entertainment with a 91-walk score 94 bike score.
Open House Schedule
-
Sunday, May 04, 202511:00 am to 1:30 pm5/4/2025 11:00:00 AM +00:005/4/2025 1:30:00 PM +00:00No appointment needed. Bring questions.Add to Calendar
Townhouse Details
Home Type
- Townhome
Est. Annual Taxes
- $9,827
Year Built
- Built in 1910 | Remodeled in 2007
Lot Details
- 2,031 Sq Ft Lot
- South Facing Home
- Front Yard
- Property is in very good condition
Parking
- On-Street Parking
Home Design
- Victorian Architecture
- Brick Exterior Construction
- Slab Foundation
- Plaster Walls
- Shingle Roof
- Composition Roof
- Asphalt Roof
- Stone Siding
Interior Spaces
- Property has 4 Levels
- Traditional Floor Plan
- Dual Staircase
- Ceiling height of 9 feet or more
- Skylights
- 2 Fireplaces
- Fireplace Mantel
- Gas Fireplace
- Double Hung Windows
- Stained Glass
- Double Door Entry
- Living Room
- Dining Room
- Den
Kitchen
- Second Kitchen
- Eat-In Kitchen
- Gas Oven or Range
- Range Hood
- Microwave
- Dishwasher
- Kitchen Island
- Disposal
Flooring
- Wood
- Marble
Bedrooms and Bathrooms
- Primary bedroom faces the bay
Laundry
- Laundry Room
- Laundry on upper level
- Stacked Electric Washer and Dryer
Finished Basement
- English Basement
- Front and Rear Basement Entry
- Laundry in Basement
- Basement with some natural light
Home Security
Outdoor Features
- Deck
- Patio
- Rain Gutters
- Porch
Location
- Urban Location
Schools
- Tubman Elementary School
- Columbia Heights Education Campus Middle School
- Cardozo Education Campus High School
Utilities
- Central Air
- Hot Water Heating System
- 200+ Amp Service
- Natural Gas Water Heater
- Phone Available
- Cable TV Available
Listing and Financial Details
- Tax Lot 813
- Assessor Parcel Number 2856//0813
Community Details
Overview
- No Home Owners Association
- Columbia Heights Subdivision
- Property is near a preserve or public land
Pet Policy
- Pets Allowed
Security
- Carbon Monoxide Detectors
Map
Home Values in the Area
Average Home Value in this Area
Tax History
| Year | Tax Paid | Tax Assessment Tax Assessment Total Assessment is a certain percentage of the fair market value that is determined by local assessors to be the total taxable value of land and additions on the property. | Land | Improvement |
|---|---|---|---|---|
| 2024 | $9,827 | $1,156,150 | $543,780 | $612,370 |
| 2023 | $9,607 | $1,130,190 | $529,060 | $601,130 |
| 2022 | $9,377 | $1,103,130 | $525,070 | $578,060 |
| 2021 | $9,161 | $1,077,730 | $514,740 | $562,990 |
| 2020 | $8,566 | $1,007,750 | $484,010 | $523,740 |
| 2019 | $8,330 | $979,960 | $465,340 | $514,620 |
| 2018 | $7,904 | $929,840 | $0 | $0 |
| 2017 | $7,838 | $922,100 | $0 | $0 |
| 2016 | $7,482 | $880,200 | $0 | $0 |
| 2015 | $6,577 | $773,730 | $0 | $0 |
| 2014 | $5,492 | $646,140 | $0 | $0 |
Property History
| Date | Event | Price | Change | Sq Ft Price |
|---|---|---|---|---|
| 04/09/2025 04/09/25 | For Sale | $1,550,000 | -- | $454 / Sq Ft |
Deed History
| Date | Type | Sale Price | Title Company |
|---|---|---|---|
| Warranty Deed | $675,000 | -- | |
| Deed | $160,000 | -- |
Mortgage History
| Date | Status | Loan Amount | Loan Type |
|---|---|---|---|
| Open | $934,200 | FHA | |
| Closed | $955,219 | FHA | |
| Closed | $932,500 | Commercial | |
| Closed | $920,000 | Commercial | |
| Closed | $540,000 | Commercial | |
| Previous Owner | $152,000 | Commercial |
Similar Homes in Washington, DC
Source: Bright MLS
MLS Number: DCDC2194436
APN: 2856-0813
- 1250 Girard St NW
- 2721 13th St NW Unit 1
- 2719 13th St NW Unit 1
- 1203 Girard St NW Unit 1
- 1201 Girard St NW
- 1225 Fairmont St NW Unit 105
- 1225 Fairmont St NW Unit 202
- 1316 Harvard St NW Unit 3
- 1121 Harvard St NW Unit F
- 1248 Fairmont St NW Unit 3
- 1326 Girard St NW Unit 2
- 1317 Harvard St NW Unit 1
- 1321 Fairmont St NW Unit 1
- 1228 Fairmont St NW
- 1256 Columbia Rd NW
- 1103 Harvard St NW Unit 1103F
- 1312 Fairmont St NW Unit 2
- 1312 Fairmont St NW
- 1312 Fairmont St NW Unit 1
- 2904 11th St NW






