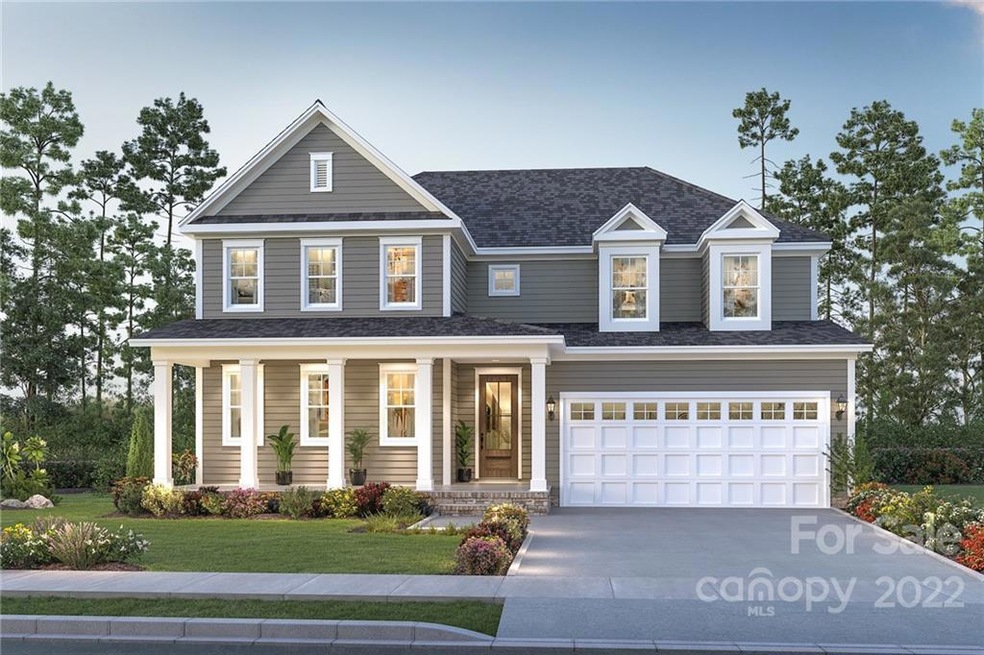
130 Still Creek Dr Unit Lot 70 Mooresville, NC 28115
Estimated payment $4,789/month
Highlights
- Under Construction
- Forced Air Heating System
- 2 Car Garage
- Laundry Room
About This Home
This 4 bedroom Whippoorwill home with the primary on main, sits on a 2 acre lot at the end of a cul-de-sac! The home has an inviting 2 story great room with 10' ceilings and 8' doors on the main floor. The kitchen features a luxury enlarged island complete with cabinetry and quartz counter tops.
Listing Agent
Jonathan Coarsey
Pilot Realty & Development Brokerage Email: jcwallacehomes@gmail.com License #305115
Home Details
Home Type
- Single Family
Year Built
- Built in 2022 | Under Construction
Lot Details
- 2.21 Acre Lot
- Property is zoned RA
Parking
- 2 Car Garage
Home Design
- Slab Foundation
- Hardboard
Interior Spaces
- 2-Story Property
- Laundry Room
Kitchen
- Built-In Oven
- Gas Cooktop
- Dishwasher
- Disposal
Bedrooms and Bathrooms
Utilities
- Forced Air Heating System
- Heating System Uses Natural Gas
- Gas Water Heater
- Shared Septic
- Cable TV Available
Community Details
- Property has a Home Owners Association
- Built by Nest Homes LLC
- Creekstone Subdivision, Whippoorwill Floorplan
Listing and Financial Details
- Assessor Parcel Number 4676547884
Map
Home Values in the Area
Average Home Value in this Area
Property History
| Date | Event | Price | Change | Sq Ft Price |
|---|---|---|---|---|
| 11/07/2022 11/07/22 | For Sale | $727,500 | -- | $213 / Sq Ft |
Similar Homes in Mooresville, NC
Source: Canopy MLS (Canopy Realtor® Association)
MLS Number: 3921133
- 122 Still Creek Dr
- 1620 London Rd
- 17389 Mooresville Rd
- 1054 Saddle Back Ln
- 1030 Rolling Meadows Dr Unit 13
- 155 Country Ln
- 108 Goorawing Ln
- 1498 Oakridge Farm Hwy
- 223 Scottish Dr
- 3245 Jackson Rd
- 128 Kepli Way
- 123 Kepli Way
- 124 Kepli Way
- 137 Jentri Way
- 133 Jentri Way
- Kepli Way
- Kepli Way
- Kepli Way
- Kepli Way
- Kepli Way
