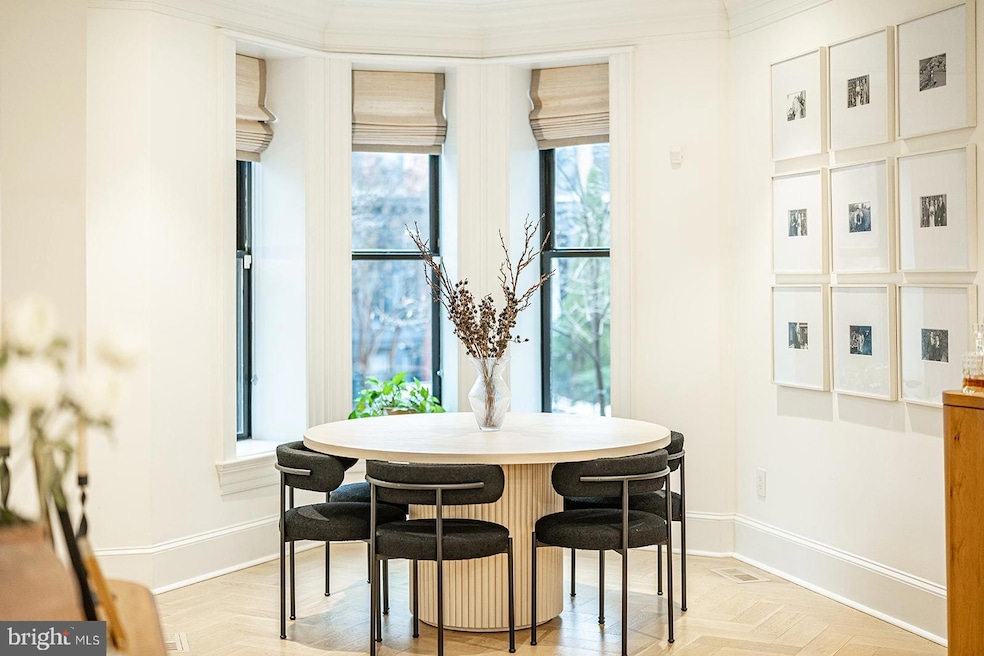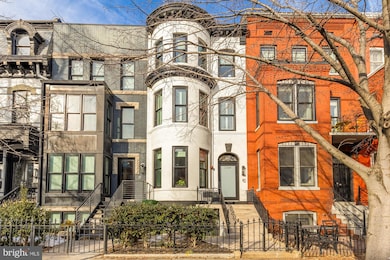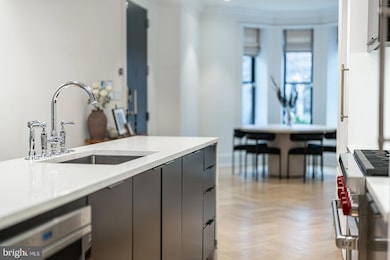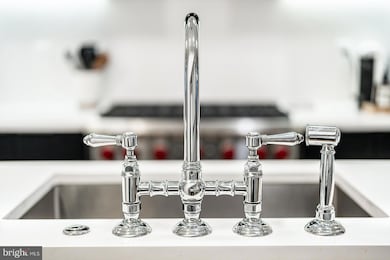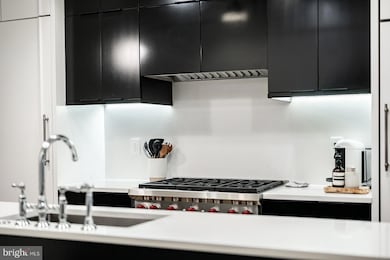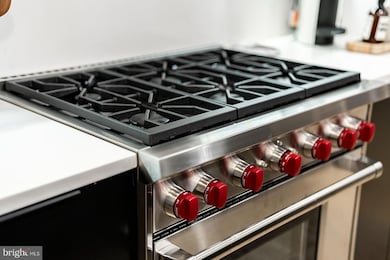
1309 R St NW Unit 1 Washington, DC 20009
Logan Circle NeighborhoodEstimated payment $9,286/month
Highlights
- Victorian Architecture
- Secure Parking
- Heat Pump System
- Central Air
- Dogs and Cats Allowed
- 3-minute walk to Shaw Dog Park
About This Home
Nestled along one of Logan Circle's most coveted tree-lined streets, this exquisite two-story condo effortlessly blends historical grandeur with the luxuries of modern living. The residence preserves its architectural heritage while incorporating the conveniences and finishes that define today’s elevated lifestyle. Just steps from the vibrant 14th Street Corridor, with its eclectic mix of shops, restaurants, and cultural destinations, this home offers an unparalleled combination of location, style, and sophistication.Upon entering, the home immediately captivates with its striking white oak herringbone floors that flow seamlessly throughout, setting the tone for a space where elegance meets functionality. Custom-designed wrought iron railings add a touch of artistry to the open staircase, guiding you through a layout that balances openness with intimacy. The main level is highlighted by a dramatic dining room tucked within a turret, creating an elevated space for both entertaining and quiet reflection. A true chef’s kitchen, outfitted with sleek European cabinetry, top-tier Wolf six-burner range, and a panel-ready Sub-Zero refrigerator, invites culinary exploration. The striking quartz waterfall island serves as both a functional centerpiece and a sculptural statement. The expansive living room is bathed in light from floor-to-ceiling windows, with a seamless transition to the private terrace, ideal for enjoying a quiet evening or hosting guests. Thoughtfully placed wall moldings and a hidden powder room further elevate the home’s aesthetic, while soaring, voluminous ceilings throughout amplify the sense of space and light.On the lower level, high ceilings continue to lend a sense of grandeur, where three generously sized bedrooms are accompanied by equally stunning baths. The primary suite is a sanctuary of serenity, featuring an ensuite Zen-inspired bath complete with a freestanding soaking tub that commands attention. The spa-like experience continues with dual sinks, heated marble floors, and a separate shower. The second bedroom is equally luxurious, with its own ensuite bath boasting glamorous finishes, while the third bedroom shares a hall bath adorned with a mirrored vanity—a nod to modern opulence. A washer and dryer conveniently located on the bedroom level enhance the home's functionality.This rare gem also includes the convenience of one secure surface PARKING spot and promises an exceptional urban living experience in one of D.C.'s most desirable neighborhoods with Whole Foods and Le Diplomate just down the street. Here, history and modernity coexist harmoniously, offering a lifestyle defined by refinement and ease.
Open House Schedule
-
Sunday, April 27, 20251:00 to 3:00 pm4/27/2025 1:00:00 PM +00:004/27/2025 3:00:00 PM +00:00Add to Calendar
Townhouse Details
Home Type
- Townhome
Est. Annual Taxes
- $10,380
Year Built
- Built in 1895
HOA Fees
- $334 Monthly HOA Fees
Home Design
- Victorian Architecture
- Brick Exterior Construction
Interior Spaces
- 2,225 Sq Ft Home
- Property has 2 Levels
- Laundry in unit
Bedrooms and Bathrooms
- 3 Bedrooms
Parking
- 1 Parking Space
- Surface Parking
- Parking Space Conveys
- 1 Assigned Parking Space
- Secure Parking
Utilities
- Central Air
- Heat Pump System
- Electric Water Heater
Listing and Financial Details
- Assessor Parcel Number 0239//2090
Community Details
Overview
- Association fees include water, sewer, gas, reserve funds
- Logan Community
- Logan Circle Subdivision
Pet Policy
- Dogs and Cats Allowed
Map
Home Values in the Area
Average Home Value in this Area
Property History
| Date | Event | Price | Change | Sq Ft Price |
|---|---|---|---|---|
| 03/20/2025 03/20/25 | For Sale | $1,449,000 | +4.6% | $651 / Sq Ft |
| 11/28/2022 11/28/22 | Sold | $1,385,000 | -0.7% | $643 / Sq Ft |
| 10/07/2022 10/07/22 | Price Changed | $1,395,000 | -2.1% | $647 / Sq Ft |
| 09/15/2022 09/15/22 | For Sale | $1,425,000 | +5.6% | $661 / Sq Ft |
| 01/31/2020 01/31/20 | Sold | $1,350,000 | 0.0% | $672 / Sq Ft |
| 12/02/2019 12/02/19 | Pending | -- | -- | -- |
| 11/20/2019 11/20/19 | Price Changed | $1,350,000 | -3.2% | $672 / Sq Ft |
| 10/10/2019 10/10/19 | For Sale | $1,395,000 | -- | $695 / Sq Ft |
Similar Homes in Washington, DC
Source: Bright MLS
MLS Number: DCDC2191300
- 1311 R St NW
- 1319 R St NW Unit 2100
- 1319 R St NW Unit 2101
- 1309 R St NW Unit 1
- 1326 R St NW Unit 1
- 1317 Corcoran St NW
- 1401 R St NW Unit 304
- 1401 R St NW Unit 406
- 1604 13th St NW
- 1210 R St NW Unit B15
- 1634 14th St NW Unit T003
- 1215 Q St NW
- 1227 S St NW
- 1816 13th St NW
- 1419 R St NW Unit 33
- 1815 13th St NW Unit 2
- 1324 Q St NW Unit PENTHOUSE
- 1531 Kingman Place NW
- 1340 Q St NW Unit T1
- 1621 12th St NW Unit 2
