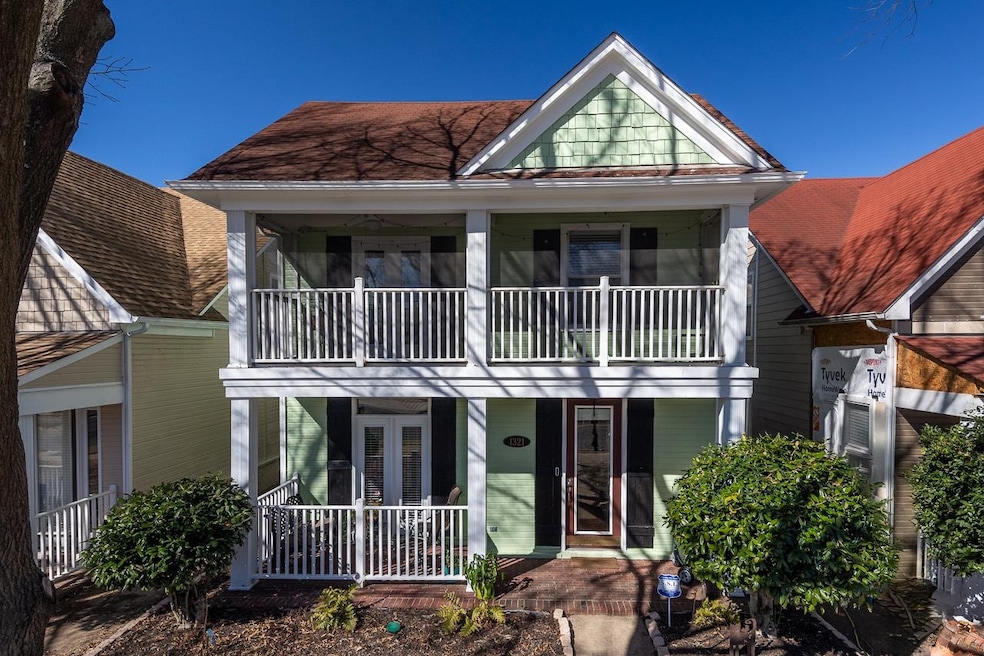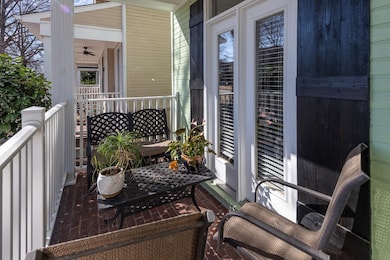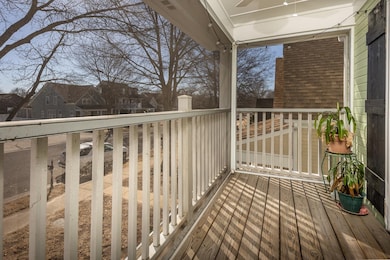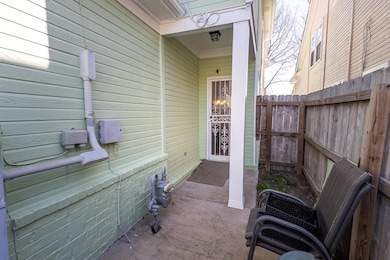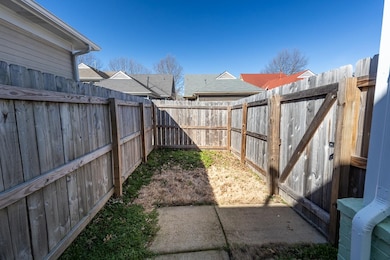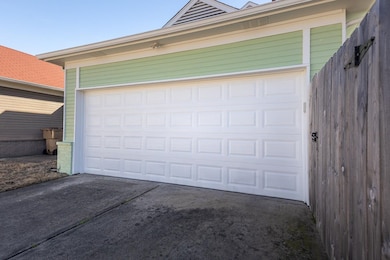
1321 Island Place E Memphis, TN 38103
Mud Island NeighborhoodEstimated payment $2,465/month
Highlights
- Sitting Area In Primary Bedroom
- Landscaped Professionally
- Traditional Architecture
- Updated Kitchen
- Vaulted Ceiling
- Wood Flooring
About This Home
Welcome to this eye-catching and meticulously maintained four-bedroom, two-and-a-half-bath home in the heart of Mud Island! Move-in ready and filled with updates, this home offers modern comfort and timeless charm. Step inside to find refinished hardwood floors on the main level, a renovated kitchen with stylish finishes, and new carpet upstairs for added warmth and comfort. Recent upgrades also include a new HVAC system, fresh exterior paint, a new garage door, and a newly installed fence for added privacy. Enjoy outdoor living with a covered front patio, a fenced side yard, and a screened balcony off the primary suite—perfect for relaxing or entertaining. Ideally situated near the riverside greenbelt and just minutes from shopping and dining in Harbor Town Square, this home offers the best of both convenience and charm. Don't miss this incredible opportunity—schedule your showing today!
Home Details
Home Type
- Single Family
Est. Annual Taxes
- $2,421
Year Built
- Built in 2005
Lot Details
- 3,485 Sq Ft Lot
- Lot Dimensions are 31.00 x 115.00
- Landscaped Professionally
- Level Lot
HOA Fees
- $92 Monthly HOA Fees
Home Design
- Traditional Architecture
Interior Spaces
- 1,600-1,799 Sq Ft Home
- 2-Story Property
- Built-in Bookshelves
- Smooth Ceilings
- Vaulted Ceiling
- Fireplace With Gas Starter
- Some Wood Windows
- Double Pane Windows
- Entrance Foyer
- Great Room
- Breakfast Room
- Dining Room
- Den with Fireplace
- Loft
- Keeping Room
- Pull Down Stairs to Attic
Kitchen
- Updated Kitchen
- Eat-In Kitchen
- Breakfast Bar
- Oven or Range
- Microwave
- Dishwasher
- Kitchen Island
- Disposal
Flooring
- Wood
- Partially Carpeted
- Tile
Bedrooms and Bathrooms
- 4 Bedrooms
- Sitting Area In Primary Bedroom
- Primary bedroom located on second floor
- All Upper Level Bedrooms
- Walk-In Closet
- Primary Bathroom is a Full Bathroom
- Dual Vanity Sinks in Primary Bathroom
- Whirlpool Bathtub
- Bathtub With Separate Shower Stall
Laundry
- Laundry Room
- Washer and Dryer Hookup
Home Security
- Burglar Security System
- Fire and Smoke Detector
Parking
- 2 Car Attached Garage
- Rear-Facing Garage
Outdoor Features
- Patio
- Porch
Location
- Flood Insurance May Be Required
Utilities
- Central Heating and Cooling System
- 220 Volts
- Gas Water Heater
- Satellite Dish
Community Details
- Island Point Pd Ph 1 Subdivision
- Mandatory home owners association
Listing and Financial Details
- Assessor Parcel Number 069077 H00079
Map
Home Values in the Area
Average Home Value in this Area
Tax History
| Year | Tax Paid | Tax Assessment Tax Assessment Total Assessment is a certain percentage of the fair market value that is determined by local assessors to be the total taxable value of land and additions on the property. | Land | Improvement |
|---|---|---|---|---|
| 2024 | $2,421 | $71,425 | $12,275 | $59,150 |
| 2023 | $4,351 | $71,425 | $12,275 | $59,150 |
| 2022 | $4,351 | $71,425 | $12,275 | $59,150 |
| 2021 | $2,464 | $71,425 | $12,275 | $59,150 |
| 2020 | $4,087 | $56,400 | $12,275 | $44,125 |
| 2019 | $1,803 | $56,400 | $12,275 | $44,125 |
| 2018 | $1,803 | $56,400 | $12,275 | $44,125 |
| 2017 | $1,845 | $56,400 | $12,275 | $44,125 |
| 2016 | $2,218 | $50,750 | $0 | $0 |
| 2014 | $2,218 | $50,750 | $0 | $0 |
Property History
| Date | Event | Price | Change | Sq Ft Price |
|---|---|---|---|---|
| 03/24/2025 03/24/25 | Price Changed | $389,000 | -2.5% | $243 / Sq Ft |
| 03/09/2025 03/09/25 | For Sale | $399,000 | +9.8% | $249 / Sq Ft |
| 11/29/2021 11/29/21 | Sold | $363,500 | 0.0% | $227 / Sq Ft |
| 11/18/2021 11/18/21 | Pending | -- | -- | -- |
| 11/14/2021 11/14/21 | For Sale | $363,500 | 0.0% | $227 / Sq Ft |
| 06/07/2019 06/07/19 | Rented | $2,195 | 0.0% | -- |
| 06/03/2019 06/03/19 | Under Contract | -- | -- | -- |
| 04/10/2019 04/10/19 | For Rent | $2,195 | +4.8% | -- |
| 03/09/2018 03/09/18 | Rented | $2,095 | 0.0% | -- |
| 02/13/2018 02/13/18 | Under Contract | -- | -- | -- |
| 01/31/2018 01/31/18 | For Rent | $2,095 | 0.0% | -- |
| 01/20/2016 01/20/16 | Rented | $2,095 | 0.0% | -- |
| 01/08/2016 01/08/16 | Under Contract | -- | -- | -- |
| 12/02/2015 12/02/15 | For Rent | $2,095 | 0.0% | -- |
| 10/04/2013 10/04/13 | Sold | $210,000 | -12.1% | $118 / Sq Ft |
| 07/22/2013 07/22/13 | Pending | -- | -- | -- |
| 03/17/2013 03/17/13 | For Sale | $239,000 | -- | $134 / Sq Ft |
Deed History
| Date | Type | Sale Price | Title Company |
|---|---|---|---|
| Quit Claim Deed | -- | Burch Porter & Johnson Pllc | |
| Warranty Deed | $363,500 | Sure Title Company | |
| Warranty Deed | $210,000 | None Available | |
| Warranty Deed | $210,000 | None Available | |
| Warranty Deed | $236,000 | None Available | |
| Quit Claim Deed | -- | None Available | |
| Corporate Deed | $217,685 | -- |
Mortgage History
| Date | Status | Loan Amount | Loan Type |
|---|---|---|---|
| Previous Owner | $206,196 | FHA | |
| Previous Owner | $206,196 | FHA | |
| Previous Owner | $228,123 | FHA | |
| Previous Owner | $62,000 | Stand Alone Second | |
| Previous Owner | $43,537 | Fannie Mae Freddie Mac | |
| Previous Owner | $174,100 | Fannie Mae Freddie Mac | |
| Previous Owner | $43,537 | Fannie Mae Freddie Mac |
Similar Homes in Memphis, TN
Source: Memphis Area Association of REALTORS®
MLS Number: 10191583
APN: 06-9077-H0-0079
- 1362 Island Place E
- 1332 Island Town Dr
- 1344 Island Town Dr
- 267 Island Village Dr
- 1358 Island Shore Dr
- 123 Isle Creek Dr
- 126 Island Bluff Dr
- 1423 Down River Dr
- 1455 Island Town Cove
- 1200 Misty Isle Dr
- 1177 Island Place E
- 1179 Harbor River Dr
- 1174 Isle View Dr
- 1160 Harbor River Cove
- 1099 Island Mist Cir
- 1098 Island Mist Cir
- 176 Marrakesh Cir
- 112 Island Crest Cir
- 88 Island Crest Cir
- 158 Riverwalk Place
