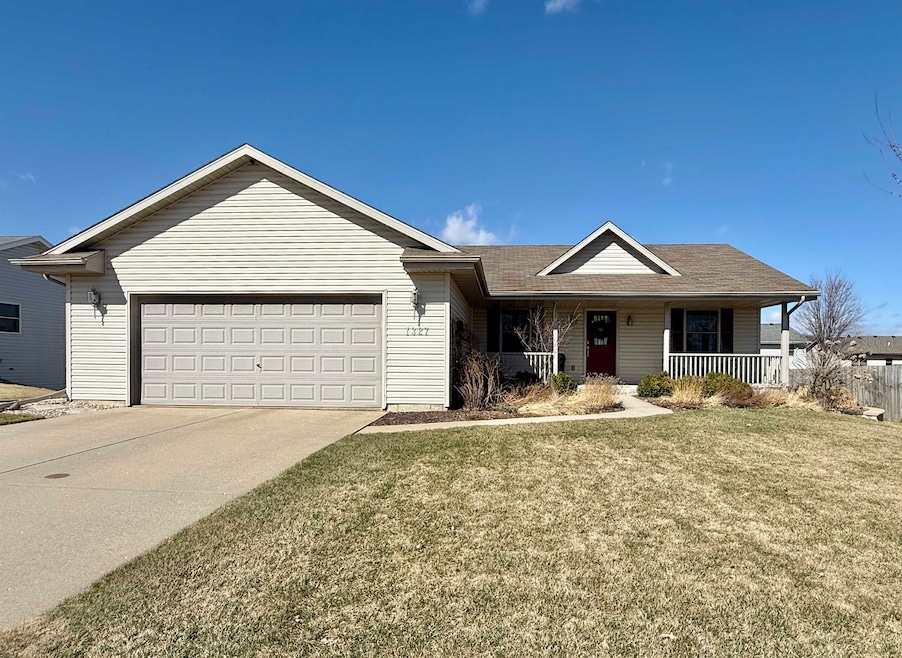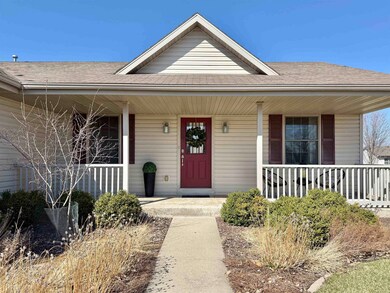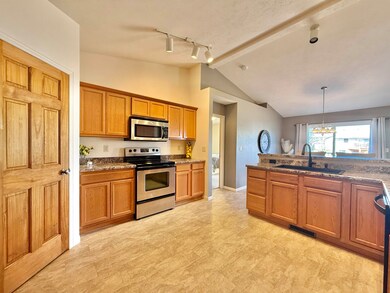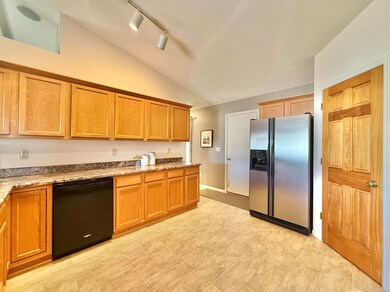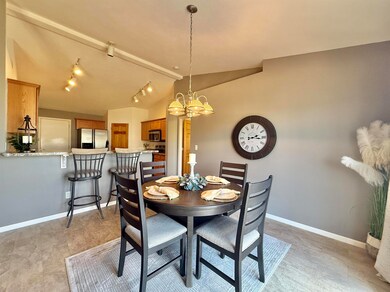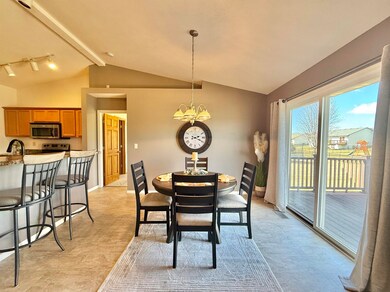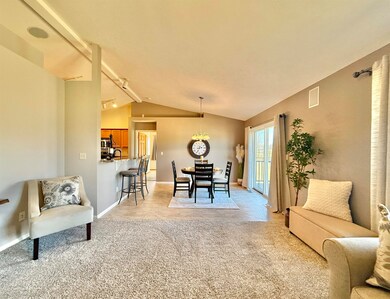
1327 Crestline Dr Milton, WI 53563
Estimated payment $2,345/month
Highlights
- Deck
- Vaulted Ceiling
- 2 Car Attached Garage
- Property is near a park
- Ranch Style House
- Bathtub
About This Home
Welcome to this move-in ready 3-bedroom, 2-bathroom ranch that offers comfort and functionality, located just across from the park. The inviting interior has been very well maintained, featuring a spacious primary suite complete with a large walk-in closet and a private bathroom. The full basement is a blank slate—unfinished but full of potential—with large full size windows that bring in lots of natural light. Outside, enjoy the beautifully landscaped yard from the large front porch or relax on the spacious composite deck in the backyard. A 2-car garage provides ample storage and convenience.
Listing Agent
Shorewest, REALTORS Brokerage Phone: 608-754-2121 License #36586-90

Home Details
Home Type
- Single Family
Est. Annual Taxes
- $4,742
Year Built
- Built in 2007
Home Design
- Ranch Style House
- Poured Concrete
- Vinyl Siding
Interior Spaces
- 1,456 Sq Ft Home
- Vaulted Ceiling
- Entrance Foyer
Kitchen
- Breakfast Bar
- Oven or Range
- Microwave
- Dishwasher
Bedrooms and Bathrooms
- 3 Bedrooms
- Split Bedroom Floorplan
- Walk-In Closet
- 2 Full Bathrooms
- Bathtub
Laundry
- Dryer
- Washer
Basement
- Basement Fills Entire Space Under The House
- Stubbed For A Bathroom
- Basement Windows
Parking
- 2 Car Attached Garage
- Garage Door Opener
Schools
- Call School District Elementary School
- Milton Middle School
- Milton High School
Utilities
- Forced Air Cooling System
- Water Softener
- Cable TV Available
Additional Features
- Deck
- 0.26 Acre Lot
- Property is near a park
Map
Home Values in the Area
Average Home Value in this Area
Tax History
| Year | Tax Paid | Tax Assessment Tax Assessment Total Assessment is a certain percentage of the fair market value that is determined by local assessors to be the total taxable value of land and additions on the property. | Land | Improvement |
|---|---|---|---|---|
| 2024 | $4,742 | $298,900 | $28,900 | $270,000 |
| 2023 | $5,070 | $298,900 | $28,900 | $270,000 |
| 2022 | $4,868 | $206,500 | $28,900 | $177,600 |
| 2021 | $4,615 | $206,500 | $28,900 | $177,600 |
| 2020 | $4,710 | $206,500 | $28,900 | $177,600 |
| 2019 | $4,543 | $206,500 | $28,900 | $177,600 |
| 2018 | $3,913 | $158,300 | $29,900 | $128,400 |
| 2017 | $3,899 | $158,300 | $29,900 | $128,400 |
| 2016 | $3,910 | $158,300 | $29,900 | $128,400 |
Property History
| Date | Event | Price | Change | Sq Ft Price |
|---|---|---|---|---|
| 03/24/2025 03/24/25 | For Sale | $350,000 | +62.8% | $240 / Sq Ft |
| 07/27/2018 07/27/18 | Sold | $215,000 | +2.4% | $148 / Sq Ft |
| 06/05/2018 06/05/18 | For Sale | $209,900 | -- | $144 / Sq Ft |
Similar Homes in Milton, WI
Source: South Central Wisconsin Multiple Listing Service
MLS Number: 1995889
APN: 020-7100220
- 4960 Overlook Dr
- 4511 W Rotamer Rd
- 4608 Pendleton Ct
- 4412 Ashberry Dr Unit A
- 4536 Plantation Ln
- 4242 Fox Hills Ct
- 4830 Sumpter Dr
- 4436 Woodgate Dr
- 1746 W Russell Rd
- 4903 Monarch Dr
- 4910 Monarch Dr Unit 9
- 5935 N Lilly Ln
- 4950 Monarch Dr
- 5151 Acorn Dr
- 5968 N West Rotamer Rd
- 3466 Samson Dr
- 3477 Samson Dr
- 4236 Castlemoor Dr
- 3515 Pickard Dr
- 3522 Joshua Dr
