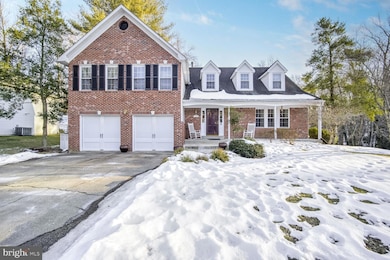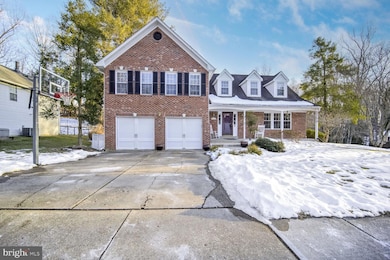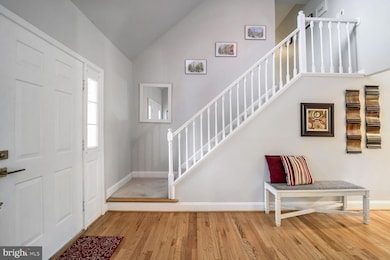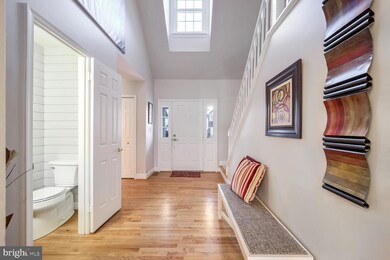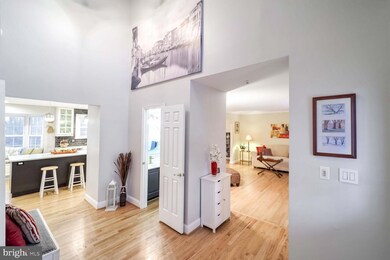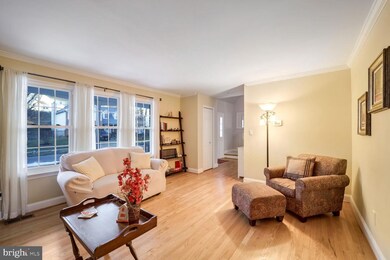
Highlights
- Gourmet Kitchen
- Colonial Architecture
- Recreation Room
- View of Trees or Woods
- Deck
- Traditional Floor Plan
About This Home
As of March 2025Situated on a desirable corner lot in Bowie, this stunning 4-bedroom, 3.5-bath home offers both charm and modern updates. Step inside to a grand two-story foyer with beautiful wood flooring that flows throughout the main level. The recently renovated kitchen is a true showstopper, featuring custom soft-close cabinetry, a spacious center island, quartz countertops, an apron-front sink, elegant pendant lighting, a marble backsplash, and stainless steel appliances—including a brand-new refrigerator (2024). A cozy custom window seat invites natural light to fill the space, creating the perfect spot for morning coffee or searching menus for the next meal.
The open-concept kitchen seamlessly connects to the inviting family room, where you'll find a wood-burning fireplace framed by built-in bookcases, plush newer carpeting (2022), and French doors leading to a composite deck (2020) and a beautiful flagstone patio—ideal for outdoor entertaining.
Upstairs, the expansive primary suite is a true retreat, offering a separate sitting area that can serve as a home office, exercise space, or peaceful getaway. The updated en-suite bathroom features a luxurious Kohler air tub, a separate shower, dual vanities, and custom tile work. All complete with a walk-in closet.
The finished lower level adds even more versatility, boasting a spacious recreation room, a third full bathroom, and a separate storage room with a window. A walkout French door leads to yet another inviting outdoor space—a brick patio, perfect for relaxing or entertaining.
Additional highlights include a 50-year shingle roof (installed in 2004) with "flip gutters" and a water heater replaced just three years ago.
Conveniently located for commuters, this home provides easy access to DC, Annapolis, and Baltimore. Nearby amenities include Bowie State University, the MARC train, NASA Goddard, Bowie Golf Course, and Highbridge Park. Plus, a commuter bus stop at Highbridge Road and Route 450 is just about a mile away.
Don't miss the chance to make this beautifully maintained and thoughtfully updated home you
Home Details
Home Type
- Single Family
Est. Annual Taxes
- $7,054
Year Built
- Built in 1986
Lot Details
- 10,113 Sq Ft Lot
- Landscaped
- Corner Lot
- Back, Front, and Side Yard
- Property is in excellent condition
- Property is zoned RSF95
Parking
- 2 Car Direct Access Garage
- 2 Driveway Spaces
- Front Facing Garage
- Garage Door Opener
- On-Street Parking
Home Design
- Colonial Architecture
- Slab Foundation
- Poured Concrete
- Shingle Roof
- Vinyl Siding
- Brick Front
Interior Spaces
- Property has 3 Levels
- Traditional Floor Plan
- Chair Railings
- Crown Molding
- Wainscoting
- Ceiling Fan
- Skylights
- Recessed Lighting
- Wood Burning Fireplace
- Fireplace With Glass Doors
- Screen For Fireplace
- Fireplace Mantel
- Brick Fireplace
- Double Pane Windows
- Window Treatments
- Bay Window
- Window Screens
- French Doors
- Six Panel Doors
- Family Room Off Kitchen
- Sitting Room
- Living Room
- Formal Dining Room
- Recreation Room
- Storage Room
- Views of Woods
Kitchen
- Gourmet Kitchen
- Gas Oven or Range
- Built-In Microwave
- Ice Maker
- Dishwasher
- Stainless Steel Appliances
- Kitchen Island
- Upgraded Countertops
- Disposal
Flooring
- Wood
- Carpet
- Ceramic Tile
Bedrooms and Bathrooms
- 4 Bedrooms
- En-Suite Primary Bedroom
- En-Suite Bathroom
- Walk-In Closet
- Soaking Tub
- Bathtub with Shower
- Walk-in Shower
Laundry
- Laundry on upper level
- Dryer
- Washer
Partially Finished Basement
- Walk-Out Basement
- Rear Basement Entry
- Basement Windows
Home Security
- Carbon Monoxide Detectors
- Fire and Smoke Detector
Outdoor Features
- Deck
- Patio
- Rain Gutters
- Porch
Utilities
- Central Air
- Heat Pump System
- Natural Gas Water Heater
Community Details
- No Home Owners Association
- Highbridge Estates Subdivision
Listing and Financial Details
- Tax Lot 3
- Assessor Parcel Number 17141570696
Map
Home Values in the Area
Average Home Value in this Area
Property History
| Date | Event | Price | Change | Sq Ft Price |
|---|---|---|---|---|
| 03/21/2025 03/21/25 | Sold | $680,000 | +3.0% | $270 / Sq Ft |
| 02/12/2025 02/12/25 | Pending | -- | -- | -- |
| 02/07/2025 02/07/25 | For Sale | $660,000 | +26.9% | $262 / Sq Ft |
| 11/02/2020 11/02/20 | Sold | $520,000 | +7.2% | $155 / Sq Ft |
| 10/06/2020 10/06/20 | Pending | -- | -- | -- |
| 10/01/2020 10/01/20 | For Sale | $485,000 | -- | $144 / Sq Ft |
Tax History
| Year | Tax Paid | Tax Assessment Tax Assessment Total Assessment is a certain percentage of the fair market value that is determined by local assessors to be the total taxable value of land and additions on the property. | Land | Improvement |
|---|---|---|---|---|
| 2024 | $7,254 | $474,767 | $0 | $0 |
| 2023 | $6,959 | $441,533 | $0 | $0 |
| 2022 | $6,465 | $408,300 | $101,200 | $307,100 |
| 2021 | $6,465 | $408,300 | $101,200 | $307,100 |
| 2020 | $5,438 | $408,300 | $101,200 | $307,100 |
| 2019 | $5,956 | $415,900 | $100,600 | $315,300 |
| 2018 | $5,181 | $399,600 | $0 | $0 |
| 2017 | $5,005 | $383,300 | $0 | $0 |
| 2016 | -- | $367,000 | $0 | $0 |
| 2015 | $4,674 | $354,433 | $0 | $0 |
| 2014 | $4,674 | $341,867 | $0 | $0 |
Mortgage History
| Date | Status | Loan Amount | Loan Type |
|---|---|---|---|
| Open | $680,000 | VA | |
| Closed | $680,000 | VA | |
| Previous Owner | $416,000 | New Conventional | |
| Previous Owner | $252,273 | New Conventional | |
| Previous Owner | $100,000 | Credit Line Revolving | |
| Previous Owner | $300,000 | New Conventional |
Deed History
| Date | Type | Sale Price | Title Company |
|---|---|---|---|
| Deed | $680,000 | Rgs Title | |
| Deed | $680,000 | Rgs Title | |
| Deed | $520,000 | Sage Title Group Llc | |
| Deed | $232,000 | -- |
Similar Homes in Bowie, MD
Source: Bright MLS
MLS Number: MDPG2140240
APN: 14-1570696
- 6305 Gabriel St
- 6414 Gallery St
- 6212 Gideon St
- 6306 Gilbralter Ct
- 12910 Mayflower Ln
- 6404 Homestake Dr S
- 13011 Marthas Choice Cir
- 13604 Gresham Ct
- 6207 Gothic Ln
- 6500 Wrangell Rd
- 12717 Hillmeade Station Dr
- 7300 Gosling Place
- 12602 King Arthur Ct
- 7306 Gosling Place
- 12943 Fletchertown Rd
- 12411 Thompson Rd
- 13501 Loganville St
- 6207 Guinevere Ct
- 6205 Guinevere Ct
- 7212 Old Chapel Dr

