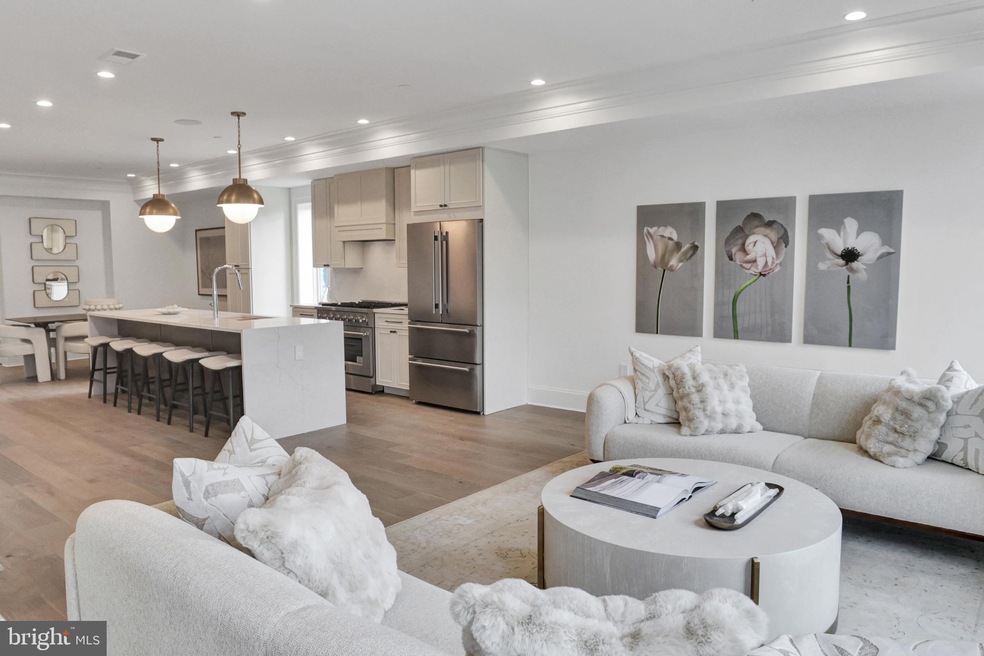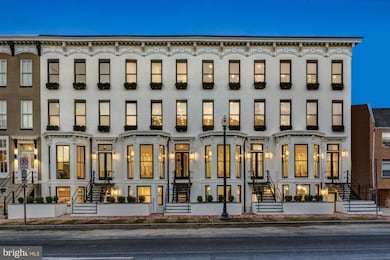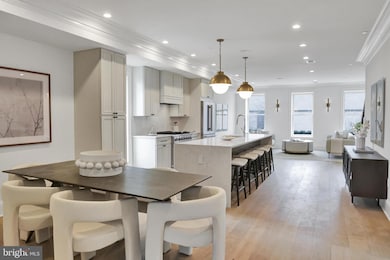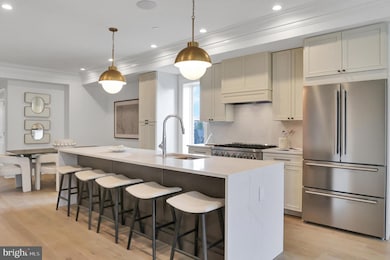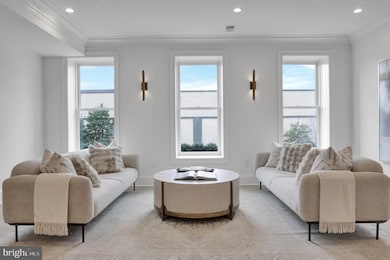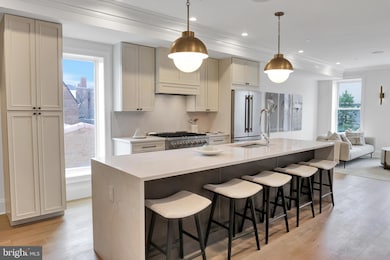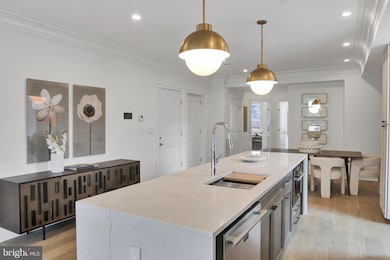
1335 11th St NW Unit PH4 Washington, DC 20001
Shaw NeighborhoodEstimated payment $12,464/month
Highlights
- New Construction
- Gourmet Kitchen
- Contemporary Architecture
- Rooftop Deck
- Open Floorplan
- 5-minute walk to Logan Circle
About This Home
Welcome to The Mayfair Residences – 1335 11th Street NW. Residence #PH4 is a luxurious 3BD/2BA duplex offering 2,033 SQFT of stunning open living space and well over 600 SQFT of private rooftop entertainment space that offer beautiful views of the city. This home stands apart from the competition with its own private elevator that opens directly into both floors of your residence and seamlessly back down to your own private parking space. Highlighted by 9' ceilings, 7” wide-plank white oak floors, intelligent home technology, integrated surround sound system, and Anderson dual pane windows that flood this home with natural light while preserving superior sound insulation.Revel in the gourmet kitchen of your dreams. Miraggio cove quartz polished waterfall islands blend seamlessly with each design element – from the shaker style cabinetry to every touchpoint of the European plank hardware stimulating your senses with just the slightest of details. Accentuated by a luxurious FORNO appliance package, this kitchen truly personifies “home is where the heart is.”Developed by seasoned experts with over 20 years of experience specializing in Washington, D.C. historic preservation, and in close collaboration with Boxwood Design, this prestigious development draws inspiration from London's illustrious Mayfair District, blending classic elegance with contemporary sophistication. Offering a limited collection of 20 exquisitely designed homes, each residence is a testament to timeless style and unparalleled craftsmanship. Enjoy the convenience of urban life where world-class dining, boutique shopping, and iconic cultural institutions are just steps from your front door. Discover Logan Circle’s newest and next best opportunity at The Mayfair Residences – where classic distinction meets modern luxury.
Open House Schedule
-
Friday, April 25, 20252:00 to 4:00 pm4/25/2025 2:00:00 PM +00:004/25/2025 4:00:00 PM +00:00DC's most anticipated new construction 22-unit boutique building. A must see!Add to Calendar
-
Saturday, April 26, 20252:00 to 4:00 pm4/26/2025 2:00:00 PM +00:004/26/2025 4:00:00 PM +00:00DC's most anticipated new construction 22-unit boutique building. A must see!Add to Calendar
Townhouse Details
Home Type
- Townhome
Year Built
- Built in 2025 | New Construction
HOA Fees
- $321 Monthly HOA Fees
Home Design
- Contemporary Architecture
- Brick Exterior Construction
- Concrete Perimeter Foundation
Interior Spaces
- 2,033 Sq Ft Home
- Property has 2 Levels
- Open Floorplan
- Wet Bar
- Sound System
- Crown Molding
- Ceiling height of 9 feet or more
- Double Pane Windows
- Family Room Off Kitchen
- Combination Kitchen and Dining Room
- Wood Flooring
Kitchen
- Gourmet Kitchen
- Gas Oven or Range
- Six Burner Stove
- Range Hood
- Built-In Microwave
- Freezer
- Ice Maker
- Dishwasher
- Stainless Steel Appliances
- Disposal
Bedrooms and Bathrooms
Laundry
- Laundry in unit
- Front Loading Dryer
- Front Loading Washer
Home Security
- Home Security System
- Intercom
- Exterior Cameras
Parking
- 1 Parking Space
- 1 Assigned Parking Space
Utilities
- Central Heating and Cooling System
- Vented Exhaust Fan
- Electric Water Heater
Additional Features
- Rooftop Deck
- Property is in excellent condition
Listing and Financial Details
- Tax Lot 39
Community Details
Overview
- $641 Capital Contribution Fee
- Association fees include common area maintenance, exterior building maintenance, insurance, management, sewer, trash, water, reserve funds, parking fee
- The Mayfair Residences Condos
- Logan Circle Subdivision
- Property Manager
Amenities
- 1 Elevator
- Community Storage Space
Pet Policy
- Limit on the number of pets
- Dogs and Cats Allowed
Security
- Security Service
- Carbon Monoxide Detectors
- Fire and Smoke Detector
- Fire Sprinkler System
Map
Home Values in the Area
Average Home Value in this Area
Property History
| Date | Event | Price | Change | Sq Ft Price |
|---|---|---|---|---|
| 04/23/2025 04/23/25 | Price Changed | $1,845,000 | -2.6% | $908 / Sq Ft |
| 04/09/2025 04/09/25 | For Sale | $1,895,000 | -- | $932 / Sq Ft |
Similar Homes in Washington, DC
Source: Bright MLS
MLS Number: DCDC2185650
- 1335 11th St NW Unit 104
- 1335 11th St NW Unit PH3
- 1335 11th St NW Unit 304
- 1335 11th St NW Unit 6
- 1335 11th St NW Unit PH4
- 1335 11th St NW
- 1324 10th St NW
- 1408 10th St NW Unit 102
- 1418 11th St NW Unit 4
- 1426 11th St NW Unit 3
- 1325 Naylor Ct NW
- 1402 12th St NW Unit 9
- 1410 12th St NW Unit 2
- 1407 Columbia St NW
- 1325 13th St NW Unit 2
- 1213 O St NW
- 1510 10th St NW
- 23 Logan Cir NW
- 1112 Rhode Island Ave NW
- 1516 10th St NW Unit 102
