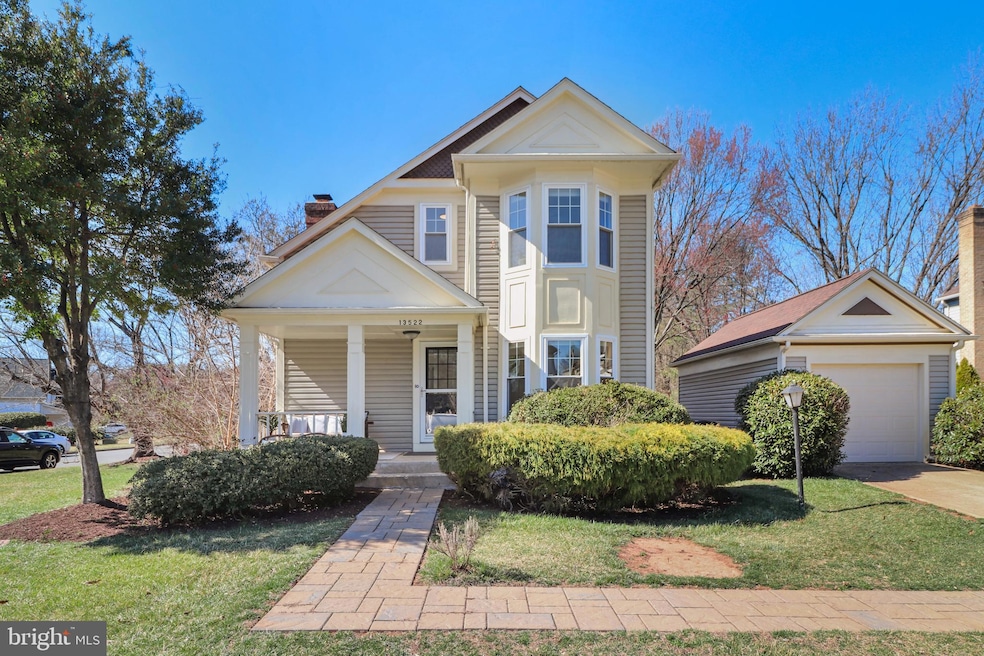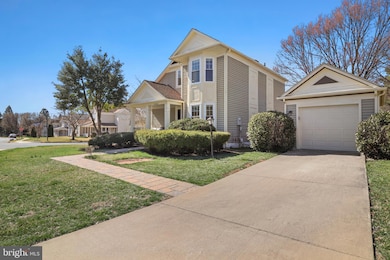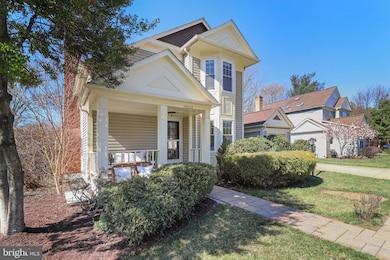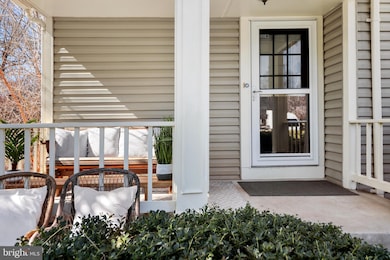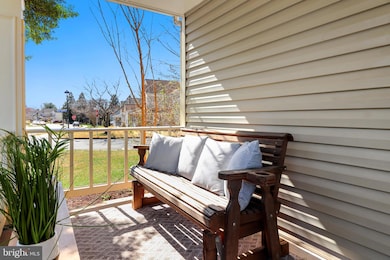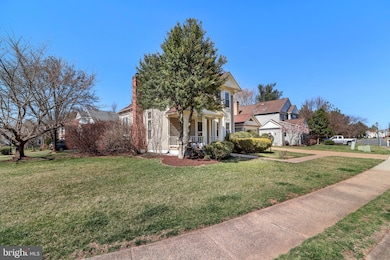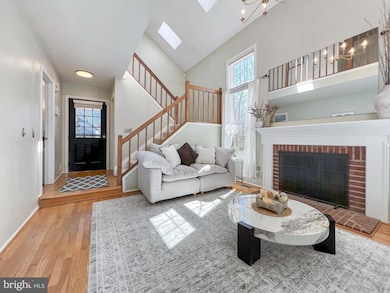
13522 Old Dairy Rd Herndon, VA 20171
Oak Hill NeighborhoodEstimated payment $5,085/month
Highlights
- Open Floorplan
- Clubhouse
- Cathedral Ceiling
- Oak Hill Elementary School Rated A
- Deck
- Wood Flooring
About This Home
***UPDATE: OFFER DEADLINE SET FOR MONDAY 3PM*** Welcome to this charming and beautiful three-level Victorian-style home in the highly sought-after Franklin Farm Community! With an inviting design and abundant natural sunlight, this home offers both warmth and functionality.
The main level boasts an open layout, perfect for both everyday living and entertaining. The well-appointed kitchen flows seamlessly into the dining and living areas, while the conveniently located laundry area, bedroom, and full bathroom add to the home's practicality.
Upstairs, you'll find two spacious bedrooms and another full bathroom, providing comfortable accommodations for family or guests. The lower level offers endless possibilities, featuring a large recreation area, two bonus rooms, and yet another full bathroom—ideal for a home office, gym, or guest suite.
Step outside to enjoy the fenced backyard, complete with a deck and a patio with a fire pit—a perfect space for relaxing or entertaining under the stars.
Location is everything, and this home is just minutes from grocery stores, restaurants, shops, and more. Commuters will love the convenience of being less than 5 miles from the Herndon Station South Pavilion Metro and about 5 miles from Dulles International Airport. Plus, with easy access to Fairfax County Parkway, Route 28, US-50, and the Dulles Toll Road, getting around the area is a breeze.
Don’t miss the opportunity to own this beautiful home in an unbeatable location—schedule your tour today!
Home Details
Home Type
- Single Family
Est. Annual Taxes
- $8,814
Year Built
- Built in 1983
Lot Details
- 7,786 Sq Ft Lot
- Corner Lot
- Property is zoned 302
HOA Fees
- $117 Monthly HOA Fees
Parking
- 1 Car Detached Garage
- 1 Driveway Space
- Garage Door Opener
Home Design
- Victorian Architecture
- Wood Siding
- Vinyl Siding
- Concrete Perimeter Foundation
Interior Spaces
- Property has 3 Levels
- Open Floorplan
- Built-In Features
- Cathedral Ceiling
- Ceiling Fan
- Skylights
- Fireplace Mantel
- Family Room
- Living Room
- Dining Room
- Den
- Utility Room
- Home Gym
- Wood Flooring
- Basement Fills Entire Space Under The House
Kitchen
- Eat-In Kitchen
- Electric Oven or Range
- Range Hood
- Dishwasher
- Stainless Steel Appliances
- Upgraded Countertops
- Disposal
Bedrooms and Bathrooms
- En-Suite Primary Bedroom
- En-Suite Bathroom
Laundry
- Laundry on main level
- Electric Dryer
- Washer
Outdoor Features
- Deck
- Porch
Schools
- Oak Hill Elementary School
- Franklin Middle School
- Chantilly High School
Utilities
- Central Air
- Heat Pump System
- Vented Exhaust Fan
- Electric Water Heater
Listing and Financial Details
- Tax Lot 2
- Assessor Parcel Number 0351 04040002
Community Details
Overview
- Franklin Farm Foundation HOA
- Franklin Farm Subdivision
Amenities
- Common Area
- Clubhouse
Recreation
- Tennis Courts
- Community Playground
- Community Pool
Map
Home Values in the Area
Average Home Value in this Area
Tax History
| Year | Tax Paid | Tax Assessment Tax Assessment Total Assessment is a certain percentage of the fair market value that is determined by local assessors to be the total taxable value of land and additions on the property. | Land | Improvement |
|---|---|---|---|---|
| 2024 | $7,943 | $685,630 | $299,000 | $386,630 |
| 2023 | $7,872 | $697,590 | $299,000 | $398,590 |
| 2022 | $7,517 | $657,370 | $279,000 | $378,370 |
| 2021 | $6,359 | $541,900 | $229,000 | $312,900 |
| 2020 | $5,913 | $499,660 | $229,000 | $270,660 |
| 2019 | $5,913 | $499,660 | $229,000 | $270,660 |
| 2018 | $5,456 | $474,430 | $226,000 | $248,430 |
| 2017 | $5,343 | $460,190 | $219,000 | $241,190 |
| 2016 | $5,331 | $460,190 | $219,000 | $241,190 |
| 2015 | $5,136 | $460,190 | $219,000 | $241,190 |
| 2014 | $4,775 | $428,840 | $209,000 | $219,840 |
Property History
| Date | Event | Price | Change | Sq Ft Price |
|---|---|---|---|---|
| 04/01/2025 04/01/25 | Pending | -- | -- | -- |
| 03/27/2025 03/27/25 | For Sale | $759,900 | +6.3% | $376 / Sq Ft |
| 04/20/2022 04/20/22 | Sold | $715,000 | +5.2% | $348 / Sq Ft |
| 03/21/2022 03/21/22 | Pending | -- | -- | -- |
| 03/18/2022 03/18/22 | For Sale | $679,900 | +43.1% | $331 / Sq Ft |
| 10/23/2015 10/23/15 | Sold | $475,000 | -0.8% | $231 / Sq Ft |
| 09/11/2015 09/11/15 | Pending | -- | -- | -- |
| 09/04/2015 09/04/15 | Price Changed | $479,000 | -2.0% | $233 / Sq Ft |
| 08/17/2015 08/17/15 | For Sale | $489,000 | -- | $238 / Sq Ft |
Deed History
| Date | Type | Sale Price | Title Company |
|---|---|---|---|
| Deed | $715,000 | First American Title | |
| Warranty Deed | $475,000 | Champion Title & Settlements | |
| Deed | $413,000 | -- |
Mortgage History
| Date | Status | Loan Amount | Loan Type |
|---|---|---|---|
| Closed | $652,509 | VA | |
| Closed | $652,509 | VA | |
| Previous Owner | $380,000 | New Conventional | |
| Previous Owner | $330,000 | New Conventional |
Similar Homes in Herndon, VA
Source: Bright MLS
MLS Number: VAFX2229154
APN: 0351-04040002
- 13417 Elevation Ln
- 3303 Flintwood Ct
- 3224 Kinross Cir
- 3509 Wisteria Way Ct
- 13626 Old Chatwood Place
- 13164 Autumn Hill Ln
- 13504 Water Birch Ct
- 13601 Roger Mack Ct
- 13203 Ladybank Ln
- 13779 Lowe St
- 13119 Ladybank Ln
- 3120 Kinross Cir
- 3113 Kinross Cir
- 3281 Laneview Place
- 3298 Laneview Place
- 3608 Sweethorn Ct
- 13767 Air and Space Museum Pkwy
- 3715 Renoir Terrace
- 3913 Beeker Mill Place
- 13667 Neil Armstrong Ave
