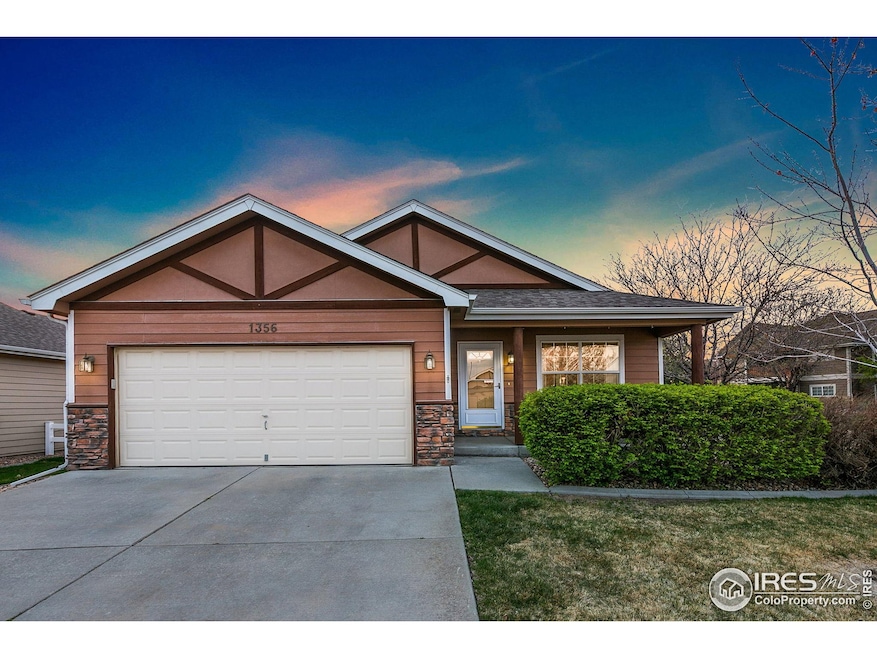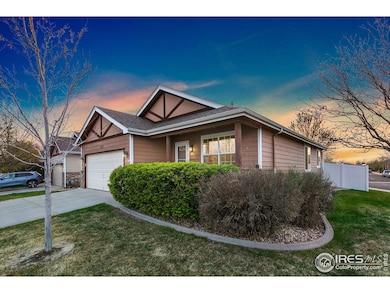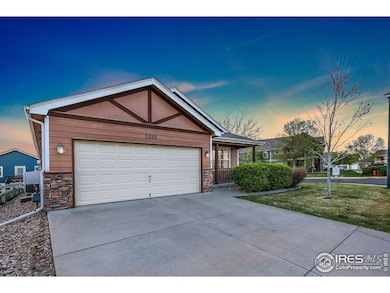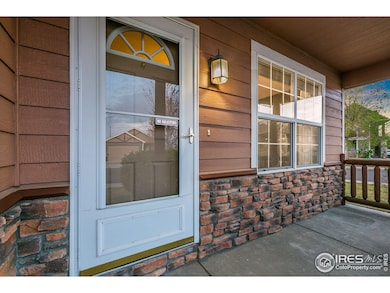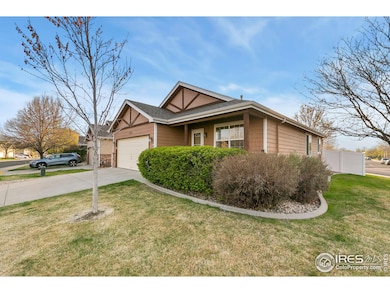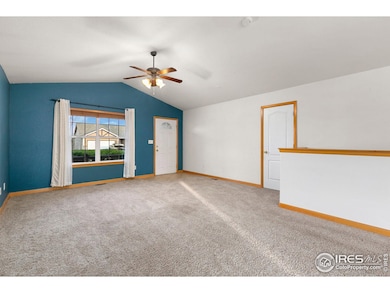
1356 Boardwalk Dr Windsor, CO 80550
Water Valley NeighborhoodEstimated payment $2,962/month
Highlights
- Open Floorplan
- Wood Flooring
- 2 Car Attached Garage
- Cathedral Ceiling
- Cul-De-Sac
- Eat-In Kitchen
About This Home
Charming and affordable patio home on a premium corner lot in sought-after Water Valley! Enjoy low-maintenance living with a SE facing driveway. A cozy covered front porch awaits, perfect for morning coffee and people-watching. This move-in ready home features 2 main-level bedrooms, 2 full baths, and a sun-filled living room with high ceilings that extends to the bright eat-in kitchen. Step out to your private backyard patio and landscaped yard enclosed in a brand new 7-ft privacy fencing.Spacious primary suite includes a full bath and large walk-in closet. Convenient main floor laundry with mudroom access from the tidy 2-car garage. Appliances included! Not to mention a large full unfinished basement ready for your expansion and vision. HOA covers water, landscaping, mowing, exterior irrigation, snow removal, and trash. Enjoy Water Valley's trails, lakes, beaches, and optional golf membership-plus easy access to fishing, pickleball, kayaking, and the nearby Future Legends Dome. Close to Windsor, Greeley hospitals, and major highways.Schedule your showing today-this one won't last!
Home Details
Home Type
- Single Family
Est. Annual Taxes
- $3,418
Year Built
- Built in 2003
Lot Details
- 5,811 Sq Ft Lot
- Cul-De-Sac
- Level Lot
- Sprinkler System
HOA Fees
- $165 Monthly HOA Fees
Parking
- 2 Car Attached Garage
Home Design
- Patio Home
- Brick Veneer
- Wood Frame Construction
- Composition Roof
- Concrete Siding
Interior Spaces
- 1,225 Sq Ft Home
- 1-Story Property
- Open Floorplan
- Cathedral Ceiling
- Gas Fireplace
- Window Treatments
- Dining Room
- Unfinished Basement
- Basement Fills Entire Space Under The House
Kitchen
- Eat-In Kitchen
- Electric Oven or Range
- Microwave
- Dishwasher
- Kitchen Island
Flooring
- Wood
- Carpet
Bedrooms and Bathrooms
- 2 Bedrooms
- Walk-In Closet
- 2 Full Bathrooms
Laundry
- Laundry on main level
- Dryer
- Washer
Schools
- Mountain View Elementary School
- Windsor Middle School
- Windsor High School
Additional Features
- Patio
- Forced Air Heating and Cooling System
Community Details
- Association fees include trash, snow removal, ground maintenance, security
- Water Valley Sub 7Th Fg Subdivision
Listing and Financial Details
- Assessor Parcel Number R0288301
Map
Home Values in the Area
Average Home Value in this Area
Tax History
| Year | Tax Paid | Tax Assessment Tax Assessment Total Assessment is a certain percentage of the fair market value that is determined by local assessors to be the total taxable value of land and additions on the property. | Land | Improvement |
|---|---|---|---|---|
| 2024 | $3,418 | $28,670 | $5,700 | $22,970 |
| 2023 | $3,133 | $28,940 | $5,750 | $23,190 |
| 2022 | $2,940 | $20,960 | $4,380 | $16,580 |
| 2021 | $2,807 | $21,550 | $4,500 | $17,050 |
| 2020 | $1,584 | $19,470 | $3,930 | $15,540 |
| 2019 | $1,575 | $19,470 | $3,930 | $15,540 |
| 2018 | $1,549 | $18,940 | $2,660 | $16,280 |
| 2017 | $2,557 | $18,940 | $2,660 | $16,280 |
| 2016 | $2,275 | $16,970 | $2,710 | $14,260 |
| 2015 | $2,163 | $16,970 | $2,710 | $14,260 |
| 2014 | $1,753 | $13,150 | $2,710 | $10,440 |
Property History
| Date | Event | Price | Change | Sq Ft Price |
|---|---|---|---|---|
| 04/26/2025 04/26/25 | For Sale | $450,000 | +2.1% | $367 / Sq Ft |
| 06/08/2022 06/08/22 | Sold | $440,900 | +2.6% | $363 / Sq Ft |
| 05/19/2022 05/19/22 | For Sale | $429,900 | -- | $354 / Sq Ft |
Deed History
| Date | Type | Sale Price | Title Company |
|---|---|---|---|
| Interfamily Deed Transfer | -- | None Available | |
| Warranty Deed | $193,900 | Commonwealth Title | |
| Warranty Deed | $189,900 | -- |
Mortgage History
| Date | Status | Loan Amount | Loan Type |
|---|---|---|---|
| Open | $610,000 | Construction | |
| Closed | $0 | New Conventional | |
| Previous Owner | $151,900 | Unknown | |
| Previous Owner | $150,000 | Construction | |
| Closed | $28,400 | No Value Available |
Similar Homes in Windsor, CO
Source: IRES MLS
MLS Number: 1032294
APN: R0288301
- 1288 Lake Cir Unit 12A
- 124 Beacon Way
- 135 Beacon Way
- 109 Whitney Ct
- 102 Rock Bridge Ct
- 116 Rock Bridge Ct
- 128 Rock Bridge Ct
- 161 Beacon Way
- 156 Bayside Cir
- 155 Bayside Cir
- 111 Bayside Cir
- 1515 Waterfront Dr
- 210 Rock Bridge Ln
- 457 Harbor Ct
- 453 Harbor Ct
- 223 Habitat Cir
- 1597 Pelican Lakes Point Unit B
- 772 Lilac Dr
- 400 Crystal Beach Dr
- 201 Valley Ct
