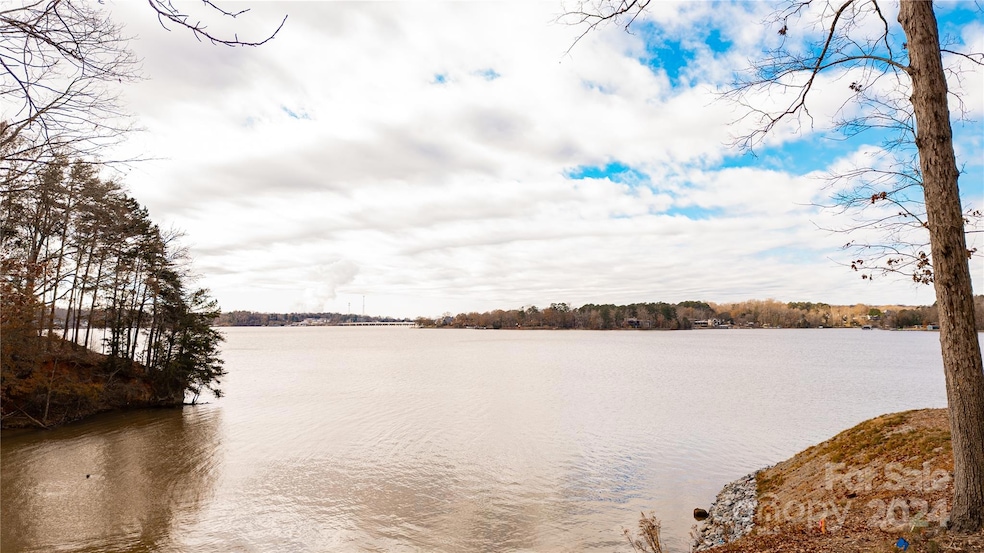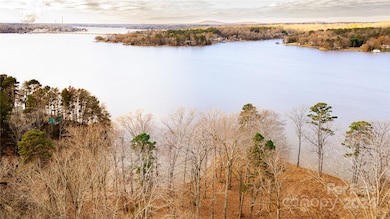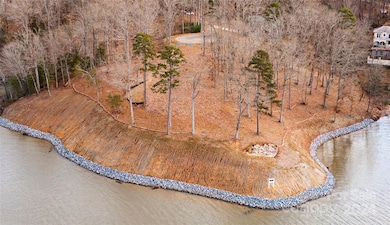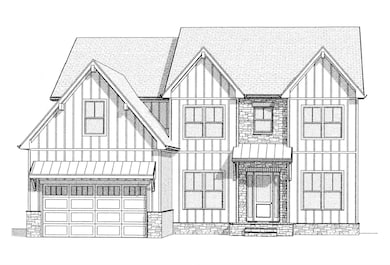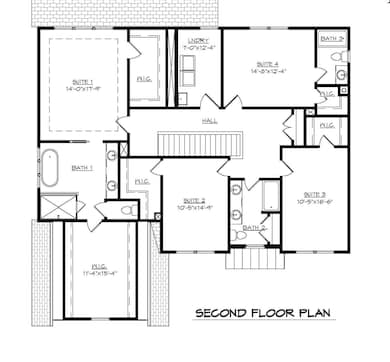
13731 Petworth Ct Charlotte, NC 28278
Steele Creek NeighborhoodEstimated payment $10,199/month
Highlights
- New Construction
- Deck
- 2 Car Attached Garage
- Waterfront
- Covered patio or porch
- Tile Flooring
About This Home
WATERFRONT NEW CONSTRUCTION!!!!...Do I have a view?..YES!!! Main Channel!!! ...Can I have a Boat Dock?..YES!!!! ...Do not miss this opportunity to have a "Lake Life" in a Brand New Home on Lake Wylie!! Our home accentuates the beautiful view of the lake with windows and outdoor living across the whole back of the home. Solid included feature list...but you can still personalize with options and selections to make this home your own. Gourmet Kitchen with Built-in stainless steel appliances, large island, and walk-in pantry. Primary suite boasts great views and a spa like bath with freestanding tub and tiled shower. Huge recreation area in finished basement. Lots of storage. We have 5 homesites...but they are selling fast!! Convenient to Hwy 49 and Rivergate, Outlet Mall, Airport, Shopping, and Restaurants. Don't miss out...schedule your appointment today to view the property. Reach out for more information.
Listing Agent
ProStead Realty Brokerage Email: mikejonesbroker@gmail.com License #160181

Home Details
Home Type
- Single Family
Year Built
- Built in 2025 | New Construction
Lot Details
- Waterfront
Parking
- 2 Car Attached Garage
Home Design
- Stone Siding
Interior Spaces
- 2-Story Property
- Insulated Windows
- Family Room with Fireplace
- Water Views
- Finished Basement
Kitchen
- Built-In Oven
- Gas Cooktop
- Microwave
- Dishwasher
Flooring
- Laminate
- Tile
Bedrooms and Bathrooms
- 4 Bedrooms
Outdoor Features
- Deck
- Covered patio or porch
Schools
- Winget Park Elementary School
- Southwest Middle School
- Palisades High School
Utilities
- Central Air
- Heat Pump System
- Propane
- Septic Tank
Community Details
- Built by Knotts Builders
- Channel View Subdivision, Roanoke Modified Floorplan
Listing and Financial Details
- Assessor Parcel Number 19934212
Map
Home Values in the Area
Average Home Value in this Area
Property History
| Date | Event | Price | Change | Sq Ft Price |
|---|---|---|---|---|
| 12/20/2024 12/20/24 | For Sale | $1,549,752 | -- | $339 / Sq Ft |
Similar Homes in Charlotte, NC
Source: Canopy MLS (Canopy Realtor® Association)
MLS Number: 4207857
- 13701 Petworth Ct
- 14021 Queens Harbor Rd
- 14613 Waterside Dr
- 14522 Waterside Dr
- 13817 Kings Carriage Ln
- 13913 Queens Harbor Rd
- 14521 Waterside Dr
- 14106 Yachtsman Harbor Dr
- 14015 Point Lookout Rd
- 14007 Point Lookout Rd
- 13538 Pine Harbor Rd
- 13424 Portside Ct
- 8720 Island Point Rd
- 6881 Pine Moss Ln Unit 82
- 386 Squirrel Ln
- 6788 Bucleigh Rd
- 217 Ridge Reserve Dr
- 385 Squirrel Ln
- 258 Ridge Reserve Dr
- 288 Ridge Reserve Dr
