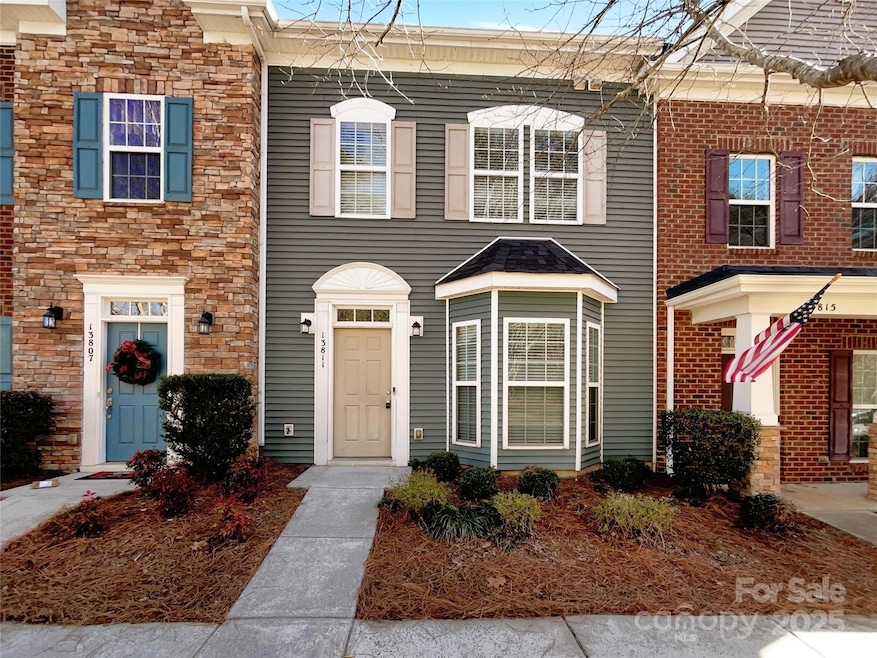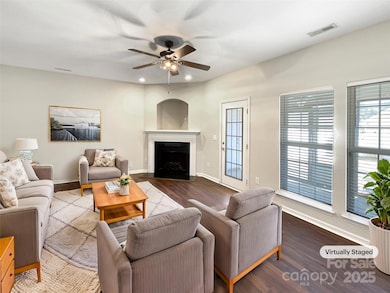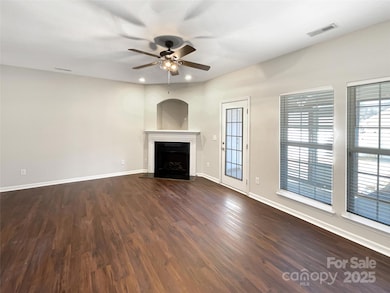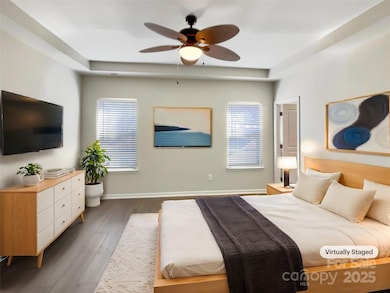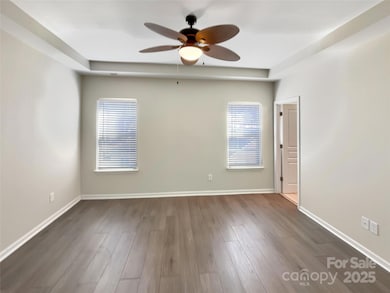
13811 Waverton Ln Huntersville, NC 28078
Estimated payment $2,445/month
Highlights
- Community Indoor Pool
- Laundry Room
- Central Heating and Cooling System
- Fireplace
- Tile Flooring
- 1 Car Garage
About This Home
Seller may consider buyer concessions if made in an offer. Welcome to this beautiful home that exudes warmth and elegance. The neutral color paint scheme enhances the inviting ambience, creating a serene and tranquil environment. The living room features a cozy fireplace, perfect for those chilly evenings. The kitchen is a chef's dream with all stainless steel appliances.This home is a perfect blend of style and functionality. Don't miss this opportunity to own a piece of tranquility.
Listing Agent
Opendoor Brokerage LLC Brokerage Email: nregal@opendoor.com License #313294
Open House Schedule
-
Sunday, April 27, 20258:00 am to 7:00 pm4/27/2025 8:00:00 AM +00:004/27/2025 7:00:00 PM +00:00Agent will not be present at open houseAdd to Calendar
-
Monday, April 28, 20258:00 am to 7:00 pm4/28/2025 8:00:00 AM +00:004/28/2025 7:00:00 PM +00:00Agent will not be present at open houseAdd to Calendar
Townhouse Details
Home Type
- Townhome
Est. Annual Taxes
- $2,232
Year Built
- Built in 2006
HOA Fees
- $248 Monthly HOA Fees
Parking
- 1 Car Garage
- Driveway
- 2 Open Parking Spaces
Home Design
- Slab Foundation
- Composition Roof
- Vinyl Siding
Interior Spaces
- 3-Story Property
- Fireplace
- Laundry Room
Kitchen
- Electric Range
- Microwave
- Dishwasher
Flooring
- Tile
- Vinyl
Bedrooms and Bathrooms
- 3 Bedrooms
Schools
- Barnette Elementary School
- Francis Bradley Middle School
- Hopewell High School
Utilities
- Central Heating and Cooling System
Listing and Financial Details
- Assessor Parcel Number 015-057-03
Community Details
Overview
- Cedar Management Group, Llc Association, Phone Number (704) 644-8808
- Carrington Ridge Subdivision
- Mandatory home owners association
Recreation
- Community Indoor Pool
Map
Home Values in the Area
Average Home Value in this Area
Tax History
| Year | Tax Paid | Tax Assessment Tax Assessment Total Assessment is a certain percentage of the fair market value that is determined by local assessors to be the total taxable value of land and additions on the property. | Land | Improvement |
|---|---|---|---|---|
| 2023 | $2,232 | $285,500 | $70,000 | $215,500 |
| 2022 | $1,815 | $192,500 | $50,000 | $142,500 |
| 2021 | $1,798 | $192,500 | $50,000 | $142,500 |
| 2020 | $1,689 | $192,500 | $50,000 | $142,500 |
| 2019 | $1,767 | $192,500 | $50,000 | $142,500 |
| 2018 | $1,693 | $140,200 | $22,000 | $118,200 |
| 2017 | $1,667 | $140,200 | $22,000 | $118,200 |
| 2016 | $1,664 | $140,200 | $22,000 | $118,200 |
| 2015 | $1,660 | $140,200 | $22,000 | $118,200 |
| 2014 | $1,658 | $140,200 | $22,000 | $118,200 |
Property History
| Date | Event | Price | Change | Sq Ft Price |
|---|---|---|---|---|
| 04/25/2025 04/25/25 | Pending | -- | -- | -- |
| 04/17/2025 04/17/25 | Price Changed | $361,000 | -1.1% | $193 / Sq Ft |
| 04/03/2025 04/03/25 | Price Changed | $365,000 | -1.4% | $195 / Sq Ft |
| 03/13/2025 03/13/25 | Price Changed | $370,000 | -2.1% | $198 / Sq Ft |
| 02/27/2025 02/27/25 | Price Changed | $378,000 | -1.0% | $202 / Sq Ft |
| 02/20/2025 02/20/25 | For Sale | $382,000 | +6.1% | $204 / Sq Ft |
| 05/22/2024 05/22/24 | Sold | $360,000 | -4.0% | $186 / Sq Ft |
| 04/14/2024 04/14/24 | Price Changed | $375,000 | -2.6% | $193 / Sq Ft |
| 04/05/2024 04/05/24 | For Sale | $385,000 | 0.0% | $198 / Sq Ft |
| 12/29/2012 12/29/12 | Rented | $1,200 | -11.1% | -- |
| 11/29/2012 11/29/12 | Under Contract | -- | -- | -- |
| 11/26/2012 11/26/12 | For Rent | $1,350 | -- | -- |
Similar Homes in Huntersville, NC
Source: Canopy MLS (Canopy Realtor® Association)
MLS Number: 4225223
APN: 015-057-03
- 13914 Cypress Woods Dr
- 6936 Colonial Garden Dr
- 15326 Carrington Ridge Dr
- 6410 Hasley Woods Dr
- 7026 Carrington Pointe Dr
- 6846 Colonial Garden Dr
- 6830 Colonial Garden Dr
- 6565 Hasley Woods Dr
- 8828 Powder Works Dr
- 8901 Powder Works Dr
- 6603 Park Meadows Place
- 9325 Beecroft Valley Dr
- 11206 Grenfell Ave
- 7406 Henderson Park Rd
- 10707 Charmont Place
- 8115 Farm Crossing Ln
- 8111 Farm Crossing Ln Unit 2
- 8115 Farm Crossing Ln Unit 3
- 7534 April Mist Trail
- 6707 Dunton St
