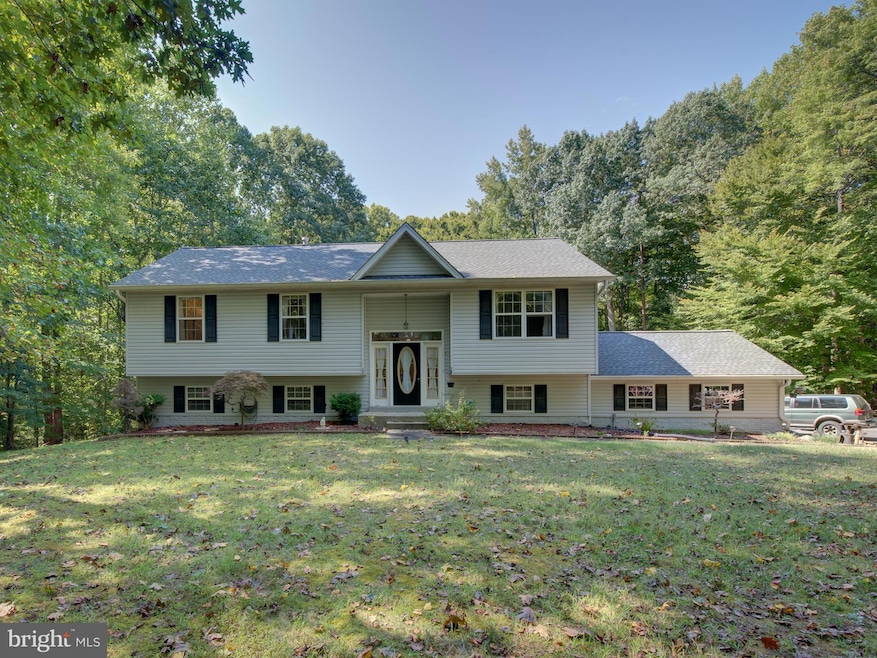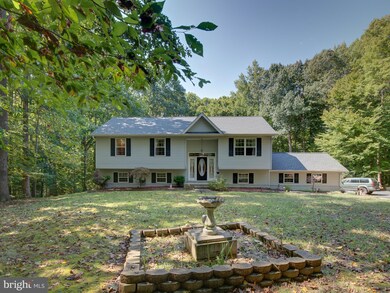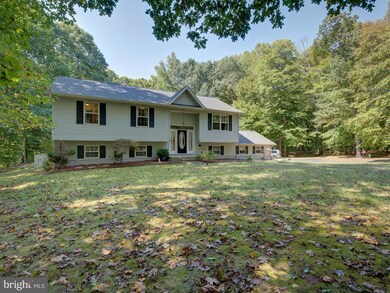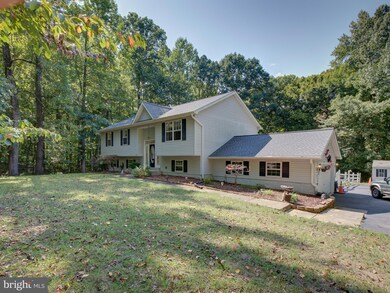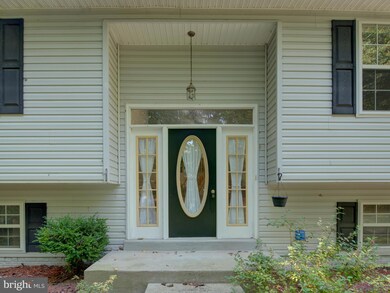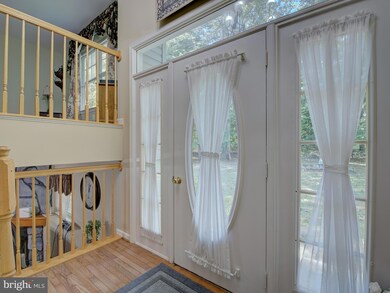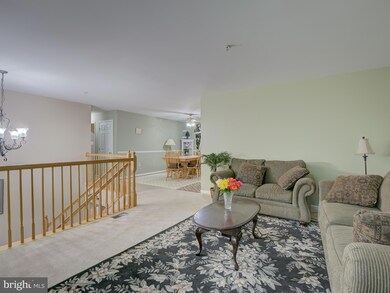
14103 Kydan Ct Brandywine, MD 20613
Estimated payment $3,507/month
Highlights
- View of Trees or Woods
- Open Floorplan
- Private Lot
- 1.43 Acre Lot
- Deck
- Partially Wooded Lot
About This Home
Welcome to beautiful Single family Split Foyer home! This home is ready for a new owners to unpack and settle in. Roof replaced approximately 2 yrs ago . Main level leads to formal living and dining room and fully equipped kitchen with pantry. From the dining room sliding door leads to netted cover porch to relax with family. The hallway guides you to the Master bedroom with attached full bath with Jacuzzi and good size closet. Specious 2 bedroom with closet and another full bath located in hallway. Good size walkout basement with fireplace and additional bedroom with closet and full bath. Separate room for laundry, storage and utilities. You'll enjoy the fenced and beautiful leveled backyard. House have attached 2 car garage and take advantage to park multiple cars in long and wide driveway (5 years old) . Shed is a bonus for additional storage for a new owners.
Home Details
Home Type
- Single Family
Est. Annual Taxes
- $6,598
Year Built
- Built in 2000
Lot Details
- 1.43 Acre Lot
- Cul-De-Sac
- Partially Fenced Property
- Landscaped
- Private Lot
- Premium Lot
- Partially Wooded Lot
- Property is zoned RE
Parking
- 2 Car Attached Garage
- Side Facing Garage
- Garage Door Opener
- Driveway
- Off-Street Parking
Property Views
- Woods
- Pasture
- Garden
Home Design
- Split Foyer
- Block Foundation
- Frame Construction
- Shingle Roof
Interior Spaces
- 1,422 Sq Ft Home
- Property has 2 Levels
- Open Floorplan
- Crown Molding
- Ceiling Fan
- Screen For Fireplace
- Fireplace Mantel
- Gas Fireplace
- Double Pane Windows
- Insulated Windows
- Window Treatments
- Sliding Doors
- Six Panel Doors
- Entrance Foyer
- Family Room
- Living Room
- Combination Kitchen and Dining Room
- Wood Flooring
- Basement
Kitchen
- Gas Oven or Range
- Self-Cleaning Oven
- Microwave
- Ice Maker
- Dishwasher
- Kitchen Island
- Disposal
Bedrooms and Bathrooms
- En-Suite Primary Bedroom
- En-Suite Bathroom
- Whirlpool Bathtub
Laundry
- Dryer
- Washer
Home Security
- Home Security System
- Carbon Monoxide Detectors
- Fire and Smoke Detector
Outdoor Features
- Deck
- Shed
- Storage Shed
- Porch
Schools
- Gwynn Park High School
Utilities
- Forced Air Heating and Cooling System
- Vented Exhaust Fan
- Bottled Gas Water Heater
- Septic Tank
Community Details
- No Home Owners Association
- Woodhaven Estates Subdivision
Listing and Financial Details
- Tax Lot 19
- Assessor Parcel Number 17113144771
Map
Home Values in the Area
Average Home Value in this Area
Tax History
| Year | Tax Paid | Tax Assessment Tax Assessment Total Assessment is a certain percentage of the fair market value that is determined by local assessors to be the total taxable value of land and additions on the property. | Land | Improvement |
|---|---|---|---|---|
| 2024 | $7,019 | $444,100 | $0 | $0 |
| 2023 | $4,177 | $375,600 | $0 | $0 |
| 2022 | $4,982 | $307,100 | $88,600 | $218,500 |
| 2021 | $4,908 | $302,100 | $0 | $0 |
| 2020 | $5,281 | $297,100 | $0 | $0 |
| 2019 | $5,207 | $292,100 | $88,600 | $203,500 |
| 2018 | $4,996 | $277,933 | $0 | $0 |
| 2017 | $4,786 | $263,767 | $0 | $0 |
| 2016 | -- | $249,600 | $0 | $0 |
| 2015 | $4,379 | $249,600 | $0 | $0 |
| 2014 | $4,379 | $249,600 | $0 | $0 |
Property History
| Date | Event | Price | Change | Sq Ft Price |
|---|---|---|---|---|
| 04/26/2025 04/26/25 | For Sale | $529,900 | 0.0% | $373 / Sq Ft |
| 01/17/2025 01/17/25 | Off Market | $529,900 | -- | -- |
| 10/28/2024 10/28/24 | Price Changed | $529,900 | -3.7% | $373 / Sq Ft |
| 09/23/2024 09/23/24 | For Sale | $550,000 | 0.0% | $387 / Sq Ft |
| 09/01/2024 09/01/24 | Off Market | $550,000 | -- | -- |
| 08/31/2024 08/31/24 | For Sale | $550,000 | +52.8% | $387 / Sq Ft |
| 10/12/2016 10/12/16 | Sold | $360,000 | -2.4% | $155 / Sq Ft |
| 09/03/2016 09/03/16 | Pending | -- | -- | -- |
| 08/03/2016 08/03/16 | For Sale | $369,000 | -- | $159 / Sq Ft |
Deed History
| Date | Type | Sale Price | Title Company |
|---|---|---|---|
| Deed | $360,000 | Certified Title Corporation | |
| Deed | $197,000 | -- | |
| Deed | $93,000 | -- |
Mortgage History
| Date | Status | Loan Amount | Loan Type |
|---|---|---|---|
| Open | $40,601 | FHA | |
| Open | $353,479 | FHA | |
| Previous Owner | $328,000 | Stand Alone Refi Refinance Of Original Loan | |
| Previous Owner | $26,000 | Stand Alone Second |
Similar Homes in Brandywine, MD
Source: Bright MLS
MLS Number: MDPG2121660
APN: 11-3144771
- 14220 Duckett Rd
- 0 Mckay Dr Unit MDPG2146686
- 14200 Duckett Rd
- 6204 Accokeek Rd
- 5912 Accokeek Rd
- 0 Accokeek Rd Unit MDPG2144946
- 0 Accokeek Rd Unit MDPG2089524
- 6108 Floral Park Rd
- 6203 Floral Park Rd
- 000 Floral Park Rd
- 6404 Chatham Park Dr
- 7101 Chaptico Ct
- 7005 Floral Park Rd
- 14401 S Springfield Rd
- 0 Floral Park Rd Unit MDPG2135938
- 13010 Davenport Dr
- 12806 Savannah Crossing
- 5809 Savannah Dr
- 13006 Arya Dr
- 5803 Mcintosh Place
