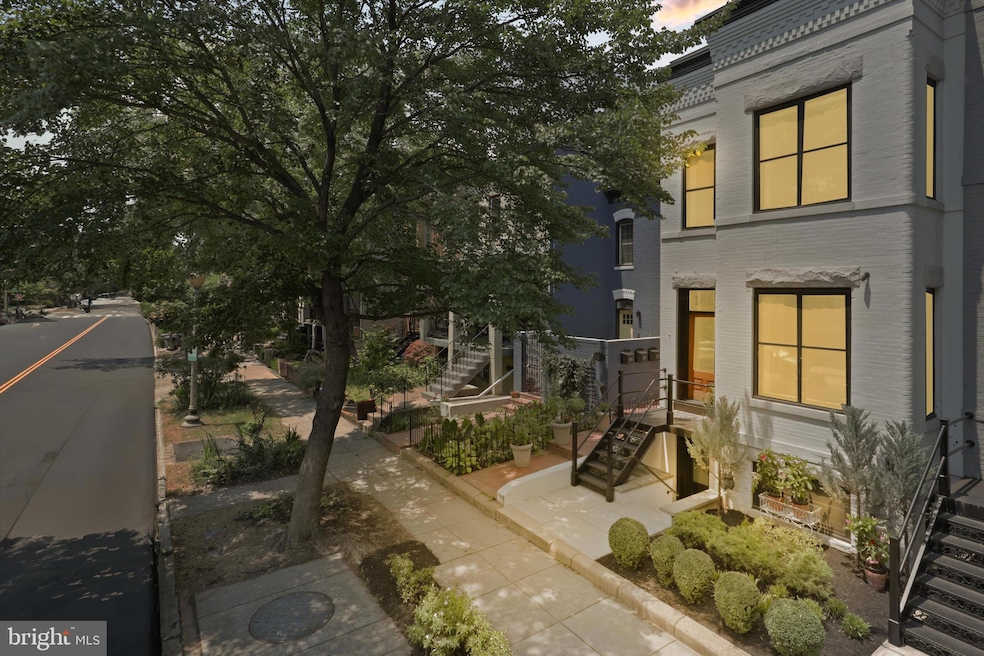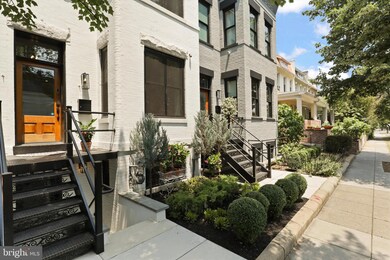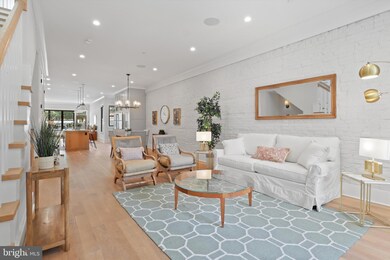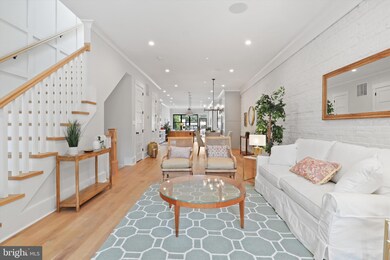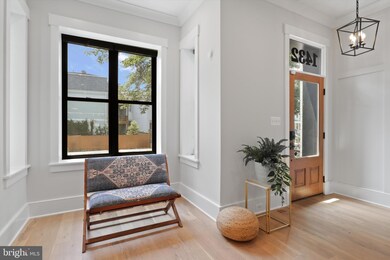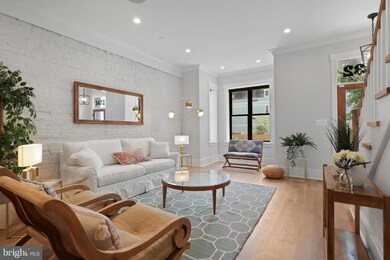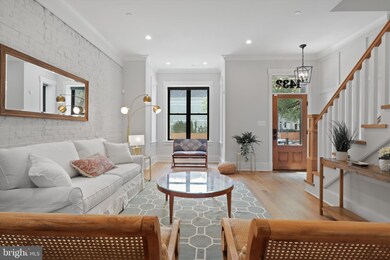
1432 G St SE Washington, DC 20003
Hill East NeighborhoodHighlights
- Gourmet Kitchen
- 1-minute walk to Potomac Avenue
- 0.06 Acre Lot
- Watkins Elementary School Rated A-
- City View
- 5-minute walk to Chamberlain Playground
About This Home
As of February 2025SELLER FINANCING AVAILABLE in the 3s!!!!!!!!!! Your new home at 1432 G St SE is a meticulously reimagined blend of modern amenities and luxurious finishes that seamlessly integrates with the timeless charm of Capitol Hill row homes.
Nestled on an endearing tree-lined quiet street, this beautifully updated residence, originally built in 1900 and renovated in 2019, spans three levels and nearly 4,000 sq ft, offering 5 bedrooms, 3.5 bathrooms, and abundant natural light from expansive windows.
Step into a bright and airy main level with 10-foot ceilings, gorgeous wide plank white oak hardwood floors, and an open-concept layout that highlights exquisite craftsmanship. The formal living room features exposed brick and a cozy reading nook with a bay window overlooking your serene, friendly neighborhood where you'll step outside to chat with neighbors walking their dogs, heading to the market or the suggestion of a quick invite for a drink across the street.
The heart of this home is the gourmet kitchen, boasting custom cabinetry, top-of-the-line stainless steel appliances, and stunning marble countertops. Adjacent to the kitchen, the dining room and family room provide flexible spaces for intimate dinners or large gatherings, seamlessly connecting to the rear patio and garden—ideal for summer BBQs, outdoor movie nights, or quiet al fresco evenings. The fully fenced yard with a retractable garage door is perfect for your furry friends. Beyond the garage door is a fabulous private alley perfect for the neighborhood kids go old school and play kickball!
Upstairs, the primary suite offers a spa-like bathroom, with two additional bedrooms, a hall bathroom, and a convenient laundry room. The lower level features an au pair or in-law suite with two bedrooms, a full bathroom, and a private entrance. Alternatively, this space is a perfect AirBnB!
Enjoy the convenience of a 2-car parking pad with an automatic garage door and a top-of-the-line universal electric car charger (installed in 2024). Plus, the home is equipped with a full array of solar panels (installed in 2024) for free electricity and enhanced efficiency. This home offers reliable, modern systems, which were updated in 2019.
Located across from Potomac Avenue Metro, near The Roost, Eastern Market, Lincoln Park, and major DC attractions, the location is unbeatable.
This is an incredible opportunity to get the home you really want—we know this home won’t be available for long! Call me today to discuss how you can turn this dream into YOUR reality. PS: Seller financing is available! ALSO AVAILABLE FOR RENT with OPTION TO PURCHASE. (Rent is $13,500 per month and includes all utilities!)
Townhouse Details
Home Type
- Townhome
Est. Annual Taxes
- $16,309
Year Built
- Built in 1900 | Remodeled in 2019
Lot Details
- 2,570 Sq Ft Lot
- Masonry wall
- Property is Fully Fenced
- Privacy Fence
- Property is in excellent condition
Home Design
- Contemporary Architecture
- Traditional Architecture
- Victorian Architecture
- Brick Exterior Construction
- Brick Foundation
- Block Foundation
- Rubber Roof
Interior Spaces
- Property has 3 Levels
- Open Floorplan
- Ceiling Fan
- Recessed Lighting
- Family Room
- Living Room
- Dining Room
- Wood Flooring
- City Views
Kitchen
- Gourmet Kitchen
- Gas Oven or Range
- Microwave
- Dishwasher
- Stainless Steel Appliances
- Kitchen Island
- Disposal
Bedrooms and Bathrooms
- En-Suite Primary Bedroom
- En-Suite Bathroom
- In-Law or Guest Suite
- Soaking Tub
- Solar Tube
Laundry
- Laundry Room
- Laundry on upper level
- Dryer
- Washer
Finished Basement
- Interior and Front Basement Entry
- Basement Windows
Parking
- 2 Parking Spaces
- On-Street Parking
Utilities
- Forced Air Heating and Cooling System
- Natural Gas Water Heater
Additional Features
- Doors swing in
- Patio
Community Details
- No Home Owners Association
- Capitol Hill Subdivision
Listing and Financial Details
- Tax Lot 111
- Assessor Parcel Number 1063//0111
Map
Home Values in the Area
Average Home Value in this Area
Property History
| Date | Event | Price | Change | Sq Ft Price |
|---|---|---|---|---|
| 02/03/2025 02/03/25 | Sold | $2,675,000 | 0.0% | $705 / Sq Ft |
| 11/09/2024 11/09/24 | Pending | -- | -- | -- |
| 06/25/2024 06/25/24 | For Sale | $2,675,000 | +9.2% | $705 / Sq Ft |
| 06/23/2023 06/23/23 | Sold | $2,450,000 | -1.8% | $653 / Sq Ft |
| 06/18/2023 06/18/23 | Pending | -- | -- | -- |
| 06/16/2023 06/16/23 | For Sale | $2,495,000 | +10.9% | $665 / Sq Ft |
| 01/26/2022 01/26/22 | Sold | $2,250,000 | +2.5% | $600 / Sq Ft |
| 12/13/2021 12/13/21 | Pending | -- | -- | -- |
| 12/10/2021 12/10/21 | For Sale | $2,195,000 | +11.4% | $585 / Sq Ft |
| 03/27/2020 03/27/20 | Sold | $1,970,000 | 0.0% | $533 / Sq Ft |
| 02/06/2020 02/06/20 | Pending | -- | -- | -- |
| 01/09/2020 01/09/20 | Price Changed | $1,970,000 | -1.4% | $533 / Sq Ft |
| 11/22/2019 11/22/19 | For Sale | $1,998,000 | +23.0% | $541 / Sq Ft |
| 11/14/2018 11/14/18 | Sold | $1,625,000 | -4.4% | $537 / Sq Ft |
| 11/14/2018 11/14/18 | Pending | -- | -- | -- |
| 11/14/2018 11/14/18 | For Sale | $1,700,000 | -- | $561 / Sq Ft |
Tax History
| Year | Tax Paid | Tax Assessment Tax Assessment Total Assessment is a certain percentage of the fair market value that is determined by local assessors to be the total taxable value of land and additions on the property. | Land | Improvement |
|---|---|---|---|---|
| 2023 | $17,143 | $2,002,730 | $557,100 | $1,445,630 |
| 2022 | $15,252 | $1,873,000 | $521,840 | $1,351,160 |
| 2021 | $15,680 | $1,844,730 | $511,430 | $1,333,300 |
| 2020 | $11,344 | $1,815,320 | $482,020 | $1,333,300 |
| 2019 | $5,427 | $638,440 | $384,500 | $253,940 |
Mortgage History
| Date | Status | Loan Amount | Loan Type |
|---|---|---|---|
| Open | $1,872,500 | Seller Take Back | |
| Previous Owner | $237,400 | Credit Line Revolving | |
| Previous Owner | $1,800,000 | New Conventional | |
| Previous Owner | $1,498,185 | VA |
Deed History
| Date | Type | Sale Price | Title Company |
|---|---|---|---|
| Special Warranty Deed | $2,675,000 | Universal Title | |
| Gift Deed | -- | -- | |
| Deed | $2,250,000 | Stewart Title Company | |
| Special Warranty Deed | $1,970,000 | Kvs Title Llc |
Similar Homes in Washington, DC
Source: Bright MLS
MLS Number: DCDC2147606
APN: 1063-0111
- 514 15th St SE
- 1422 Potomac Ave SE
- 1415 G St SE
- 511 16th St SE
- 1409 Potomac Ave SE
- 543 14th St SE
- 724 15th St SE
- 1511 Freedom Way SE
- 420 16th St SE Unit 103
- 409 16th St SE
- 1622 E St SE
- 1631 G St SE
- 1345 Pennsylvania Ave SE Unit 6
- 1391 Pennsylvania Ave SE Unit 249
- 1391 Pennsylvania Ave SE Unit 514
- 1391 Pennsylvania Ave SE Unit 340
- 1391 Pennsylvania Ave SE Unit 554
- 1391 Pennsylvania Ave SE Unit 254
- 1633 D St SE
- 1312 Pennsylvania Ave SE
