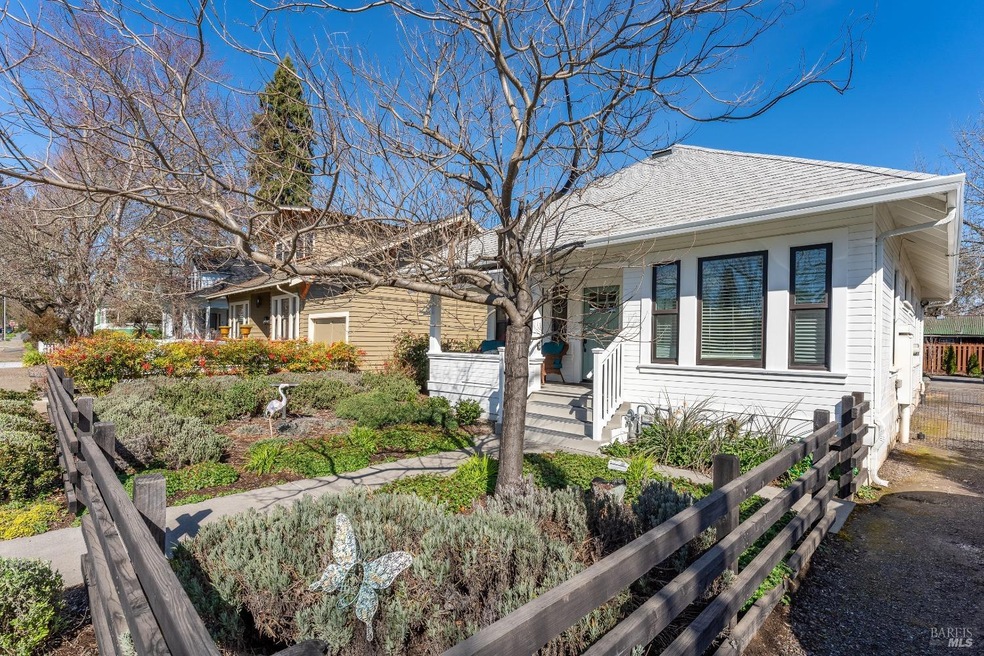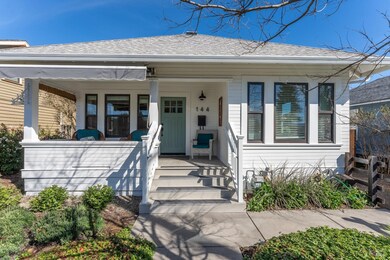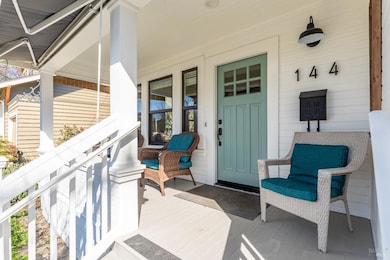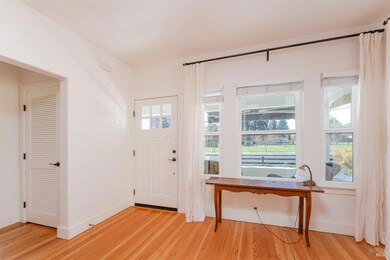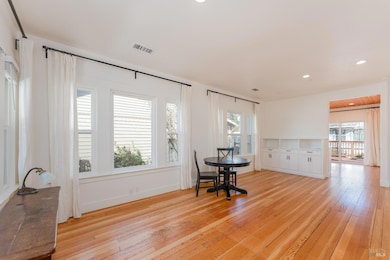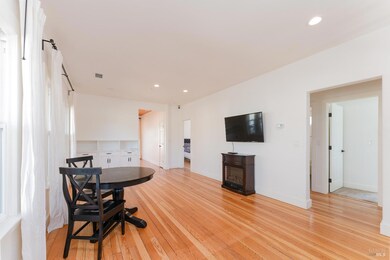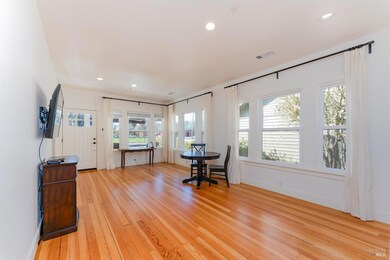
144 State St Willits, CA 95490
Estimated payment $3,627/month
Highlights
- Downtown View
- Living Room with Attached Deck
- Front Porch
- Wood Flooring
- Quartz Countertops
- 2-minute walk to Willits City Park
About This Home
Downtown Living with Dual Residences & Timeless Appeal. Welcome home to this stunning, high-end remodel in the heart of downtown, where modern luxury meets historic character. Directly across from the City Park, this turn-of-the-century home was renovated within the last seven years to a 2-bedroom, 2-bathroom 1,032 SqFt main residence that boasts a covered front porch, beautifully refinished fir floors, and a sunlit kitchen featuring pine ceilings, stainless steel appliances, solid surface countertops, and a slider leading to the private back deck. The secondary 540SqFt. 1-bedroom, 1-bath home is a high-end manufactured residence with an open-concept design, set on a concrete perimeter foundation. The property features separate electric meters, a shared sewer, water, and gas connection, and includes all appliances, including washer and dryer in the front unit. The meticulously landscaped California native dryscape complements the new curb, gutter, and sidewalk, while off-street tandem parking adds convenience. This move-in ready property is a rare find, offering flexibility, income potential, and an unbeatable opportunity to own a piece of downtown's finest real estate. Don't miss out on this one-of-a-kind offering!
Home Details
Home Type
- Single Family
Est. Annual Taxes
- $4,735
Year Built
- Built in 1910 | Remodeled
Lot Details
- 7,501 Sq Ft Lot
- South Facing Home
- Landscaped
- Low Maintenance Yard
Property Views
- Downtown
- Park or Greenbelt
Home Design
- Concrete Foundation
- Composition Roof
Interior Spaces
- 1,572 Sq Ft Home
- 1-Story Property
- Living Room with Attached Deck
- Combination Dining and Living Room
Kitchen
- Free-Standing Gas Range
- Range Hood
- Dishwasher
- Quartz Countertops
- Disposal
Flooring
- Wood
- Carpet
- Tile
Bedrooms and Bathrooms
- 3 Bedrooms
- Bathroom on Main Level
- 3 Full Bathrooms
- Bathtub with Shower
Laundry
- Laundry closet
- Stacked Washer and Dryer
Home Security
- Carbon Monoxide Detectors
- Fire and Smoke Detector
Parking
- 4 Parking Spaces
- No Garage
- Uncovered Parking
Eco-Friendly Details
- Energy-Efficient Appliances
- Energy-Efficient Windows
- Energy-Efficient Insulation
Outdoor Features
- Outdoor Storage
- Front Porch
Additional Homes
- Separate Entry Quarters
Utilities
- Central Heating
- Natural Gas Connected
- Internet Available
- Cable TV Available
Listing and Financial Details
- Assessor Parcel Number 005-142-03-00
Map
Home Values in the Area
Average Home Value in this Area
Tax History
| Year | Tax Paid | Tax Assessment Tax Assessment Total Assessment is a certain percentage of the fair market value that is determined by local assessors to be the total taxable value of land and additions on the property. | Land | Improvement |
|---|---|---|---|---|
| 2023 | $4,735 | $309,475 | $92,959 | $216,516 |
| 2022 | $4,438 | $303,408 | $91,137 | $212,271 |
| 2021 | $2,691 | $138,785 | $55,514 | $83,271 |
| 2020 | $2,650 | $137,365 | $54,946 | $82,419 |
| 2019 | $3,437 | $134,673 | $53,869 | $80,804 |
| 2018 | $2,376 | $132,033 | $52,813 | $79,220 |
| 2017 | $2,289 | $129,444 | $51,778 | $77,666 |
| 2016 | $1,751 | $89,744 | $33,644 | $56,100 |
| 2015 | $1,734 | $88,396 | $33,139 | $55,257 |
| 2014 | $1,721 | $86,665 | $32,490 | $54,175 |
Property History
| Date | Event | Price | Change | Sq Ft Price |
|---|---|---|---|---|
| 03/25/2025 03/25/25 | For Sale | $579,000 | -- | $368 / Sq Ft |
Deed History
| Date | Type | Sale Price | Title Company |
|---|---|---|---|
| Grant Deed | $225,000 | Redwood Empire Itle Co |
Mortgage History
| Date | Status | Loan Amount | Loan Type |
|---|---|---|---|
| Open | $326,250 | New Conventional | |
| Closed | $161,250 | New Conventional |
Similar Homes in the area
Source: Bay Area Real Estate Information Services (BAREIS)
MLS Number: 325025767
APN: 005-142-03-00
- 350 Creekside Dr
- 101 North St
- 283 Sherwood Rd
- 316 S Main St
- 98 Harms Ln
- 365 N Main St
- 53 E San Francisco Ave
- 487 E Valley St
- 555 Redwood Ave
- 590 W Mendocino Ave
- 80 Fort Bragg Rd
- 92 Franklin Ave
- 103 Franklin Ave
- 92 Madrone St
- 25332 Sherwood Rd
- 0 Poplar Ave Unit 324037613
- 1206 Magnolia St
- 490 Della Ave
- 1470 Willow Ln
- 24155 Birch Ln
