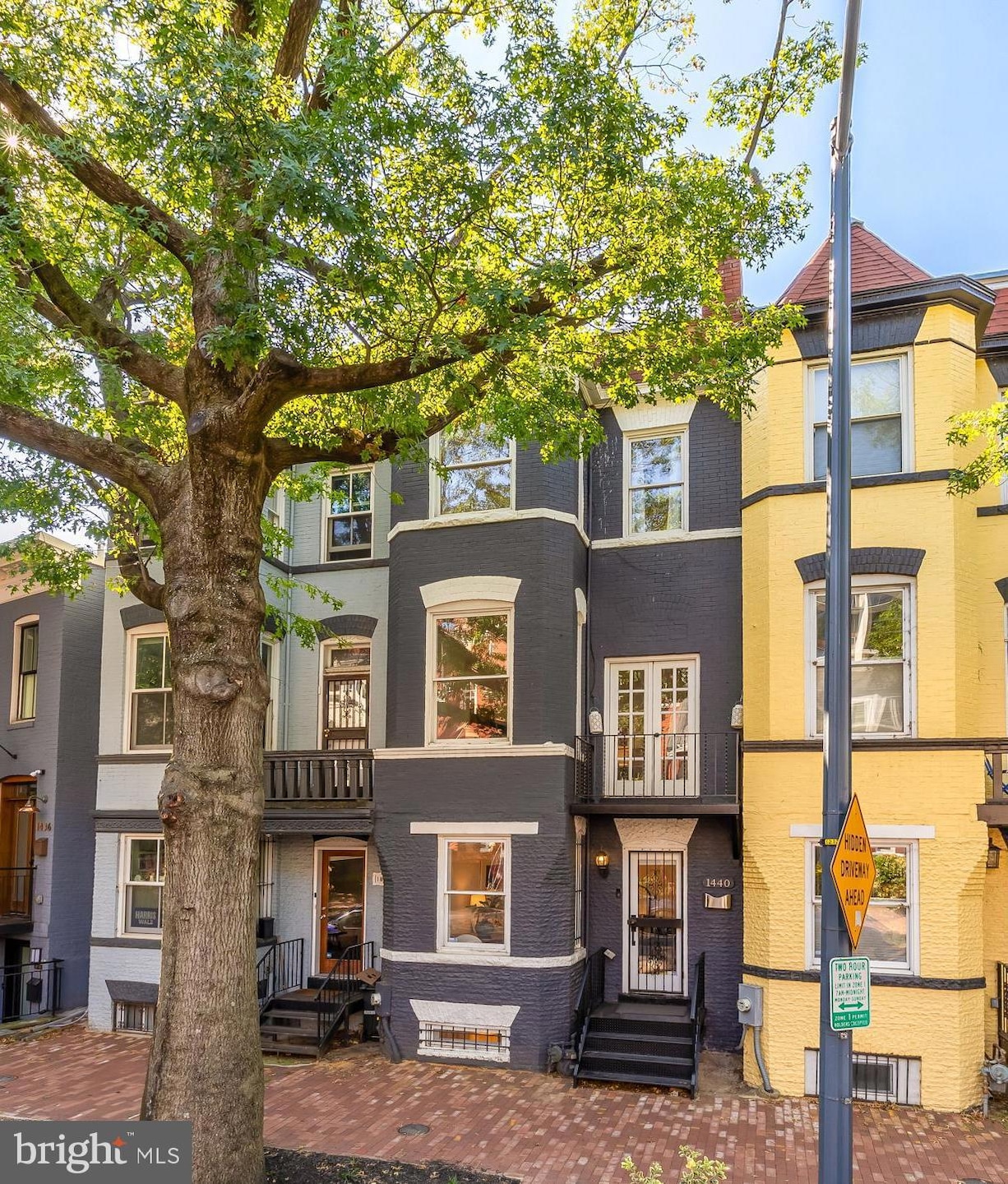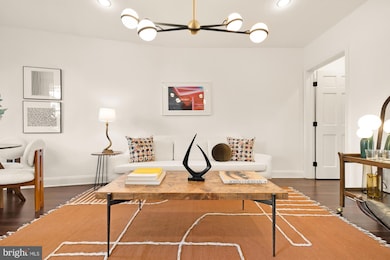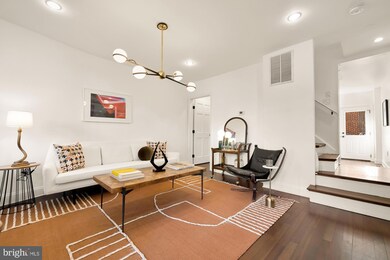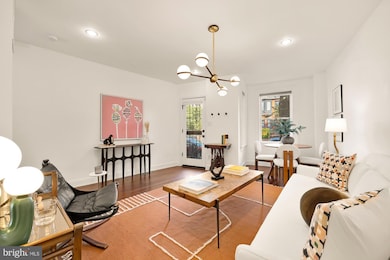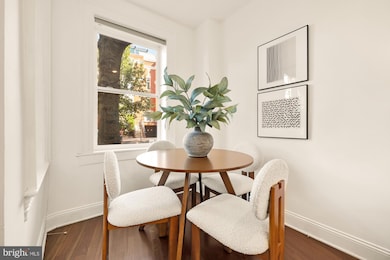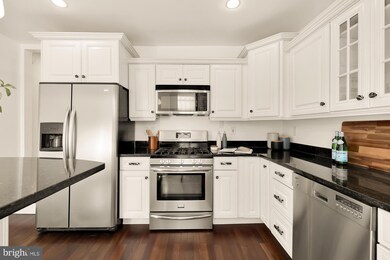
1440 Florida Ave NW Washington, DC 20009
U Street NeighborhoodHighlights
- Victorian Architecture
- No HOA
- 4-minute walk to Meridian Hill Park
- Marie Reed Elementary School Rated A-
- Forced Air Heating and Cooling System
About This Home
As of December 2024Welcome to 1440 Florida Avenue NW, a stunning 4-bedroom, 3-bathroom gem that effortlessly combines modern living with classic charm. With 1,929 square feet of living space and nine-foot ceilings, this home offers plenty of room to live, work, and play.
As you step inside, you'll be greeted by gorgeous refinished wood floors that flow through an open-concept layout, perfect for entertaining or unwinding. The heart of the home is the chef's kitchen, featuring sleek stainless steel appliances, upgraded countertops, and ample cabinet storage for all your culinary needs. Whether you're a seasoned chef or simply appreciate a stylish kitchen, this space is sure to inspire.
The primary suite is an oasis of relaxation, complete with a spa-like bathroom featuring a jet tub. An additional bedroom features its own private balcony, offering a serene outdoor space to enjoy the city’s ambiance. The remaining bedrooms are spacious and versatile, ideal for guests, a home office, or any other needs.
Each of the three bathrooms is thoughtfully designed with high-end finishes, blending style and functionality seamlessly. The entire home exudes a sense of luxury and comfort, enhanced by recent updates including a new HVAC system for the top zone, lighting fixtures, and adjustable smart light bulbs throughout. The spacious lower level includes a full bath, offering even more flexibility—perfect for a home gym, media room, or an additional guest suite. Additionally, the home boasts a lovely back patio, providing an ideal space for outdoor relaxation or entertaining.
Located in the vibrant heart of Washington, DC, just moments from Meridian Hill Park, this home provides easy access to a variety of amenities, fine dining, and entertainment options. Don’t miss your chance to own this exceptional property in one of the most desirable neighborhoods along the U Street corridor.
Townhouse Details
Home Type
- Townhome
Est. Annual Taxes
- $8,328
Year Built
- Built in 1898
Lot Details
- 634 Sq Ft Lot
Home Design
- Victorian Architecture
- Brick Exterior Construction
- Permanent Foundation
Interior Spaces
- Property has 4 Levels
- Basement Fills Entire Space Under The House
Bedrooms and Bathrooms
Parking
- On-Street Parking
- Parking Lot
- Off-Site Parking
Utilities
- Forced Air Heating and Cooling System
- Electric Water Heater
Community Details
- No Home Owners Association
- Old City #2 Subdivision
Listing and Financial Details
- Tax Lot 821
- Assessor Parcel Number 0202//0821
Map
Home Values in the Area
Average Home Value in this Area
Property History
| Date | Event | Price | Change | Sq Ft Price |
|---|---|---|---|---|
| 12/11/2024 12/11/24 | Sold | $1,170,000 | -2.4% | $607 / Sq Ft |
| 09/06/2024 09/06/24 | For Sale | $1,199,000 | +19.9% | $622 / Sq Ft |
| 02/12/2021 02/12/21 | Sold | $1,000,000 | +2.6% | $518 / Sq Ft |
| 01/11/2021 01/11/21 | Pending | -- | -- | -- |
| 01/08/2021 01/08/21 | For Sale | $975,000 | -2.5% | $505 / Sq Ft |
| 01/08/2021 01/08/21 | Off Market | $1,000,000 | -- | -- |
| 07/15/2015 07/15/15 | Sold | $819,000 | -2.4% | $550 / Sq Ft |
| 05/25/2015 05/25/15 | Pending | -- | -- | -- |
| 05/14/2015 05/14/15 | Price Changed | $839,000 | -1.2% | $564 / Sq Ft |
| 04/30/2015 04/30/15 | Price Changed | $849,000 | -1.8% | $571 / Sq Ft |
| 04/16/2015 04/16/15 | For Sale | $865,000 | -- | $581 / Sq Ft |
Tax History
| Year | Tax Paid | Tax Assessment Tax Assessment Total Assessment is a certain percentage of the fair market value that is determined by local assessors to be the total taxable value of land and additions on the property. | Land | Improvement |
|---|---|---|---|---|
| 2024 | $8,346 | $981,890 | $426,640 | $555,250 |
| 2023 | $8,328 | $979,750 | $425,790 | $553,960 |
| 2022 | $8,364 | $983,960 | $413,920 | $570,040 |
| 2021 | $7,695 | $981,620 | $408,780 | $572,840 |
| 2020 | $7,537 | $962,380 | $399,430 | $562,950 |
| 2019 | $7,357 | $940,400 | $387,240 | $553,160 |
| 2018 | $7,395 | $943,310 | $0 | $0 |
| 2017 | $6,994 | $895,270 | $0 | $0 |
| 2016 | $6,871 | $880,060 | $0 | $0 |
| 2015 | $6,141 | $793,840 | $0 | $0 |
| 2014 | $5,989 | $774,780 | $0 | $0 |
Mortgage History
| Date | Status | Loan Amount | Loan Type |
|---|---|---|---|
| Open | $748,800 | New Conventional | |
| Closed | $748,800 | New Conventional | |
| Previous Owner | $800,000 | Purchase Money Mortgage | |
| Previous Owner | $723,500 | No Value Available | |
| Previous Owner | -- | No Value Available | |
| Previous Owner | $723,500 | Adjustable Rate Mortgage/ARM | |
| Previous Owner | $614,250 | New Conventional | |
| Previous Owner | $122,850 | Adjustable Rate Mortgage/ARM | |
| Previous Owner | $116,250 | Credit Line Revolving | |
| Previous Owner | $776,475 | New Conventional | |
| Previous Owner | $432,000 | New Conventional |
Deed History
| Date | Type | Sale Price | Title Company |
|---|---|---|---|
| Special Warranty Deed | $1,170,000 | Universal Title | |
| Special Warranty Deed | $1,170,000 | Universal Title | |
| Warranty Deed | $1,000,000 | Title Forward | |
| Deed | -- | -- | |
| Warranty Deed | $819,000 | -- | |
| Warranty Deed | $765,000 | -- | |
| Warranty Deed | $540,000 | -- |
Similar Homes in Washington, DC
Source: Bright MLS
MLS Number: DCDC2154818
APN: 0202-0821
- 1444 Florida Ave NW
- 1440 W St NW Unit 206
- 1436 W St NW Unit 405
- 1468 Belmont St NW Unit 4E
- 2311 15th St NW Unit 2
- 1476 Belmont St NW Unit 2
- 1451 Belmont St NW Unit 202
- 1451 Belmont St NW Unit P-63
- 1451 Belmont St NW Unit P-57
- 1414 Belmont St NW Unit 409
- 2331 15th St NW Unit 101
- 1412 Chapin St NW Unit 105
- 1412 Chapin St NW Unit 5
- 2039 New Hampshire Ave NW Unit 509
- 2039 New Hampshire Ave NW Unit 210
- 1332 W St NW
- 1330 W St NW
- 2014 15th St NW
- 1421 Chapin St NW Unit 21
- 1417 Chapin St NW Unit 506
