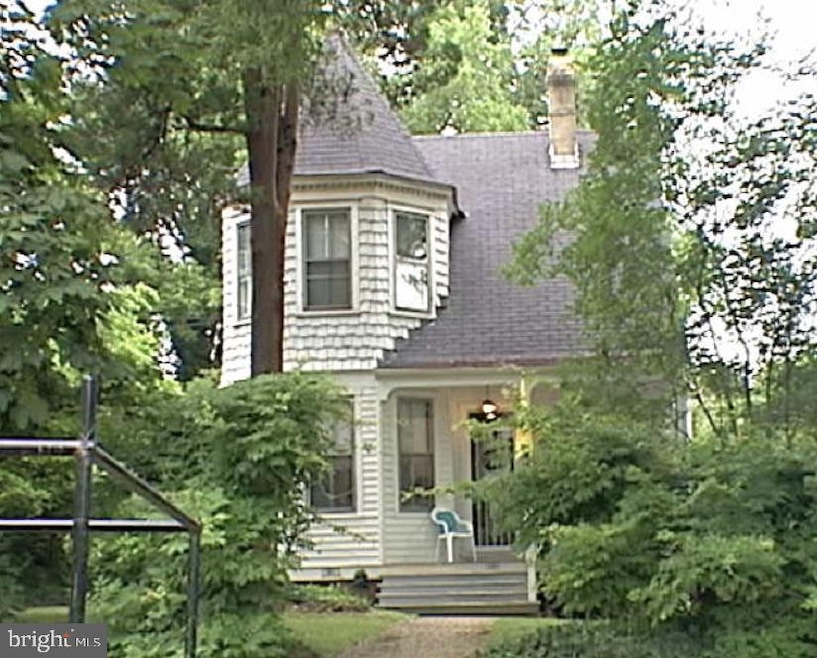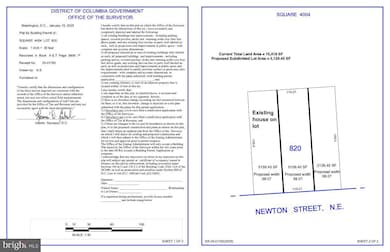
1440 Newton St NE Washington, DC 20017
Brookland NeighborhoodEstimated payment $9,483/month
Highlights
- Popular Property
- 0.35 Acre Lot
- Victorian Architecture
- City View
- Wood Burning Stove
- 4-minute walk to Fort Bunker Hill Park
About This Home
Incredible Investment Opportunity in Sought-After Brookland!
Located in one of DC's most charming and established neighborhoods, this prime property offers endless potential. Sitting on a total lot size of 15,418 sqft that can be subdivided into three parcels, the site includes two generous buildable land lots (each approx. 5,134.45 sqft) and a third lot with an existing home (approx. 5,139.45 sqft). While the existing house is in need of a full renovation, it presents a rare opportunity for investors or developers to reimagine the space or take on a new construction project in a highly desirable area. Whether you're looking to restore, rebuild, or develop, this is a unique chance to create something special in Brookland — a neighborhood known for its tree-lined streets, strong community feel, and convenient access to downtown DC.
Home Details
Home Type
- Single Family
Est. Annual Taxes
- $6,639
Year Built
- Built in 1898
Lot Details
- 0.35 Acre Lot
- Back Yard Fenced
- Property is zoned R1B
Parking
- Off-Street Parking
Property Views
- City
- Woods
- Garden
Home Design
- Victorian Architecture
- Wood Foundation
- Wood Siding
- Cedar
Interior Spaces
- Property has 2 Levels
- 2 Fireplaces
- Wood Burning Stove
- Family Room
- Country Kitchen
Bedrooms and Bathrooms
- In-Law or Guest Suite
Basement
- Basement Fills Entire Space Under The House
- Connecting Stairway
- Rear Basement Entry
Accessible Home Design
- Doors with lever handles
Outdoor Features
- Patio
- Porch
Utilities
- Radiator
- Natural Gas Water Heater
Community Details
- No Home Owners Association
- Brookland Subdivision
Listing and Financial Details
- Tax Lot 820
- Assessor Parcel Number 4004//0820
Map
Home Values in the Area
Average Home Value in this Area
Tax History
| Year | Tax Paid | Tax Assessment Tax Assessment Total Assessment is a certain percentage of the fair market value that is determined by local assessors to be the total taxable value of land and additions on the property. | Land | Improvement |
|---|---|---|---|---|
| 2024 | $6,639 | $781,070 | $514,810 | $266,260 |
| 2023 | $6,390 | $751,740 | $502,010 | $249,730 |
| 2022 | $5,645 | $664,120 | $437,410 | $226,710 |
| 2021 | $5,466 | $643,010 | $431,090 | $211,920 |
| 2020 | $5,192 | $610,830 | $402,260 | $208,570 |
| 2019 | $4,979 | $585,790 | $383,600 | $202,190 |
| 2018 | $4,784 | $562,870 | $0 | $0 |
| 2017 | $4,651 | $547,220 | $0 | $0 |
| 2016 | $4,001 | $470,750 | $0 | $0 |
| 2015 | $3,802 | $447,260 | $0 | $0 |
| 2014 | $3,224 | $379,320 | $0 | $0 |
Property History
| Date | Event | Price | Change | Sq Ft Price |
|---|---|---|---|---|
| 04/07/2025 04/07/25 | Price Changed | $1,600,000 | +128.6% | $897 / Sq Ft |
| 04/04/2025 04/04/25 | For Sale | $700,000 | -53.3% | $392 / Sq Ft |
| 04/04/2025 04/04/25 | For Sale | $1,500,000 | -- | $841 / Sq Ft |
Deed History
| Date | Type | Sale Price | Title Company |
|---|---|---|---|
| Trustee Deed | $385,000 | -- | |
| Deed | $479,000 | -- |
Mortgage History
| Date | Status | Loan Amount | Loan Type |
|---|---|---|---|
| Previous Owner | $404,500 | Adjustable Rate Mortgage/ARM | |
| Previous Owner | $383,200 | New Conventional |
Similar Homes in Washington, DC
Source: Bright MLS
MLS Number: DCDC2193832
APN: 4004-0820
- 3614 14th St NE
- 1401 Monroe St NE
- 1419 Lawrence St NE
- 1444 Newton St NE
- 1448 Newton St NE
- 1414 Kearny St NE
- 1416 Kearny St NE
- 1336 Kearny St NE
- 1427 Kearny St NE
- 3801 17th St NE
- 3824 17th St NE
- 1234 Monroe St NE
- 1226 Perry St NE
- 1801 Otis St NE Unit 6
- 1801 Otis St NE Unit 5
- 1427 Jackson St NE
- 1218 Perry St NE Unit 202
- 3733 12th St NE Unit 301
- 1210 Perry St NE Unit 201
- 3614 12th St NE Unit 6

