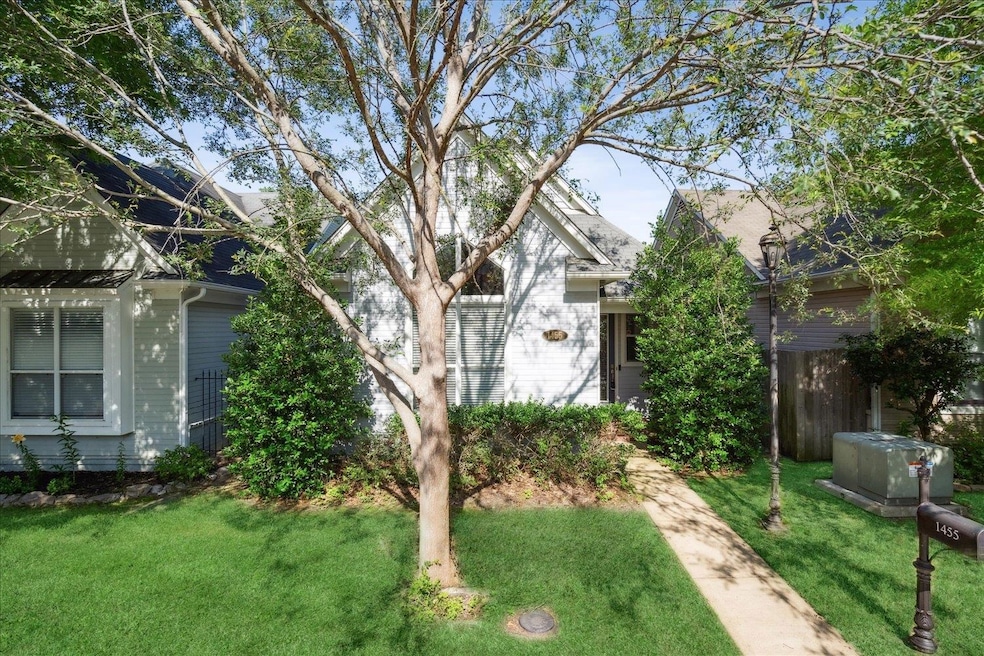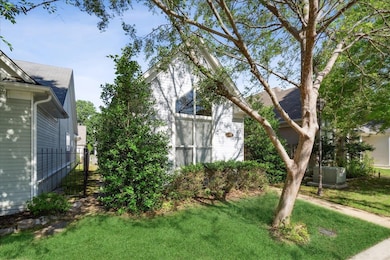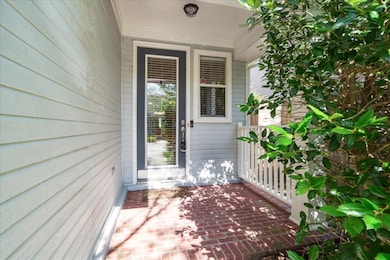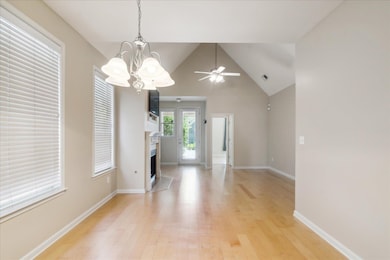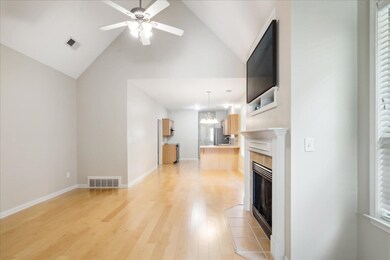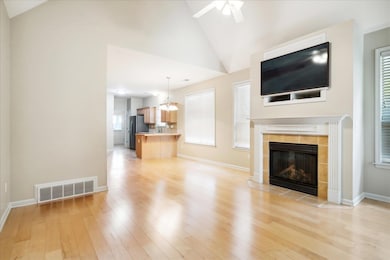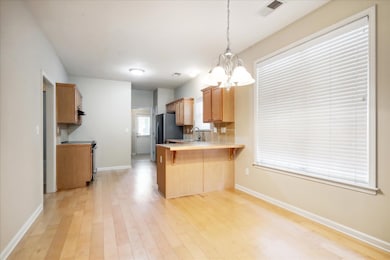
1455 Island Town Cove Memphis, TN 38103
Mud Island NeighborhoodEstimated payment $2,110/month
Highlights
- Updated Kitchen
- Vaulted Ceiling
- Wood Flooring
- Landscaped Professionally
- Traditional Architecture
- Main Floor Primary Bedroom
About This Home
Want a super quiet and very private location on Mud Island at a very reasonable price? Want three bedrooms plus an extra room too? Extra room can be 4th bedroom, home office, playroom, media room, or whatever you want it to be. This home is located on the north end of Mud Island in a quiet cove. 3 BRs / 2 baths DOWN. 4th bedroom or extra room is UP. Vaulted ceilings in living/dining/kitchen and primary bedroom. Split bedroom plan. 2 bedrooms and shared bath in middle of home. The large fourth bedroom / office/ playroom is located upstairs so extra private & quiet. All appliances remain & convey 'AS IS'. TV's, grill & patio heater convey as a courtesy in 'AS IS' condition. Freshly painted. Laminate flooring throughout the ground floor. (The only carpet is upstairs.) This home is MOVE-IN ready and available for occupancy NOW!
Home Details
Home Type
- Single Family
Est. Annual Taxes
- $2,353
Year Built
- Built in 2007
Lot Details
- 3,049 Sq Ft Lot
- Lot Dimensions are 31 x 110
- Wood Fence
- Landscaped Professionally
- Level Lot
- Sprinklers on Timer
HOA Fees
- $75 Monthly HOA Fees
Home Design
- Traditional Architecture
- Soft Contemporary Architecture
- Bungalow
- Slab Foundation
- Composition Shingle Roof
Interior Spaces
- 1,400-1,599 Sq Ft Home
- 1,563 Sq Ft Home
- 1.1-Story Property
- Smooth Ceilings
- Vaulted Ceiling
- Ceiling Fan
- Factory Built Fireplace
- Gas Log Fireplace
- Some Wood Windows
- Double Pane Windows
- Window Treatments
- Entrance Foyer
- Living Room with Fireplace
- Combination Dining and Living Room
- Attic Access Panel
Kitchen
- Updated Kitchen
- Breakfast Bar
- Self-Cleaning Oven
- Dishwasher
- Disposal
Flooring
- Wood
- Partially Carpeted
- Tile
Bedrooms and Bathrooms
- 4 Bedrooms | 3 Main Level Bedrooms
- Primary Bedroom on Main
- Split Bedroom Floorplan
- Walk-In Closet
- 2 Full Bathrooms
- Dual Vanity Sinks in Primary Bathroom
- Bathtub With Separate Shower Stall
Laundry
- Laundry Room
- Dryer
- Washer
Home Security
- Home Security System
- Fire and Smoke Detector
Parking
- 2 Car Attached Garage
- Rear-Facing Garage
- Garage Door Opener
- On-Street Parking
Outdoor Features
- Cove
- Patio
Utilities
- Central Heating and Cooling System
- Heating System Uses Gas
- 220 Volts
- Gas Water Heater
- Cable TV Available
Community Details
- Riverpoint Pd Subdivision
- Mandatory home owners association
- Planned Unit Development
Listing and Financial Details
- Assessor Parcel Number 069077 I00024
Map
Home Values in the Area
Average Home Value in this Area
Tax History
| Year | Tax Paid | Tax Assessment Tax Assessment Total Assessment is a certain percentage of the fair market value that is determined by local assessors to be the total taxable value of land and additions on the property. | Land | Improvement |
|---|---|---|---|---|
| 2024 | $2,353 | $69,400 | $12,200 | $57,200 |
| 2023 | $4,228 | $69,400 | $12,200 | $57,200 |
| 2022 | $4,228 | $69,400 | $12,200 | $57,200 |
| 2021 | $4,277 | $69,400 | $12,200 | $57,200 |
| 2020 | $3,945 | $54,450 | $12,200 | $42,250 |
| 2019 | $1,740 | $54,450 | $12,200 | $42,250 |
| 2018 | $1,740 | $54,450 | $12,200 | $42,250 |
| 2017 | $1,781 | $54,450 | $12,200 | $42,250 |
| 2016 | $2,102 | $48,100 | $0 | $0 |
| 2014 | $2,102 | $48,100 | $0 | $0 |
Property History
| Date | Event | Price | Change | Sq Ft Price |
|---|---|---|---|---|
| 04/10/2025 04/10/25 | For Sale | $329,500 | 0.0% | $235 / Sq Ft |
| 04/01/2025 04/01/25 | Pending | -- | -- | -- |
| 01/30/2025 01/30/25 | Price Changed | $329,500 | -5.5% | $235 / Sq Ft |
| 08/20/2024 08/20/24 | Price Changed | $348,500 | -7.7% | $249 / Sq Ft |
| 06/10/2024 06/10/24 | For Sale | $377,500 | +38.8% | $270 / Sq Ft |
| 08/03/2020 08/03/20 | Sold | $272,000 | -2.8% | $194 / Sq Ft |
| 07/01/2020 07/01/20 | For Sale | $279,900 | +14.2% | $200 / Sq Ft |
| 05/07/2018 05/07/18 | Sold | $245,000 | 0.0% | $175 / Sq Ft |
| 03/23/2018 03/23/18 | Pending | -- | -- | -- |
| 02/27/2018 02/27/18 | For Sale | $245,000 | +25.3% | $175 / Sq Ft |
| 06/05/2014 06/05/14 | Sold | $195,500 | -4.6% | $140 / Sq Ft |
| 05/13/2014 05/13/14 | Pending | -- | -- | -- |
| 04/10/2014 04/10/14 | For Sale | $205,000 | -- | $146 / Sq Ft |
Deed History
| Date | Type | Sale Price | Title Company |
|---|---|---|---|
| Warranty Deed | $272,000 | None Available | |
| Warranty Deed | $245,000 | First Mnational Title Servic | |
| Warranty Deed | $195,500 | Title And Escrow Svcs Of Mem | |
| Corporate Deed | $199,855 | None Available |
Mortgage History
| Date | Status | Loan Amount | Loan Type |
|---|---|---|---|
| Open | $175,000 | Future Advance Clause Open End Mortgage | |
| Previous Owner | $196,000 | New Conventional | |
| Previous Owner | $200,250 | Future Advance Clause Open End Mortgage | |
| Previous Owner | $202,474 | Stand Alone Second |
Similar Homes in Memphis, TN
Source: Memphis Area Association of REALTORS®
MLS Number: 10174247
APN: 06-9077-I0-0024
- 1423 Down River Dr
- 1362 Island Place E
- 1356 Harbor Park Dr
- 1344 Island Town Dr
- 126 Island Bluff Dr
- 1332 Island Town Dr
- 1358 Island Shore Dr
- 1321 Island Place E
- 267 Island Village Dr
- 123 Isle Creek Dr
- 0 Leo Ave
- 1200 Misty Isle Dr
- 1179 Harbor River Dr
- 1177 Island Place E
- 1160 Harbor River Cove
- 1174 Isle View Dr
- 1099 Island Mist Cir
- 1098 Island Mist Cir
- 176 Marrakesh Cir
- 112 Island Crest Cir
