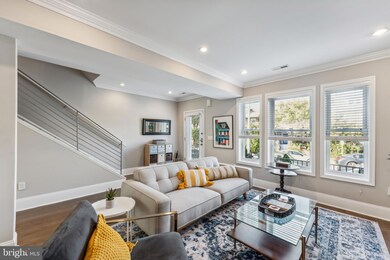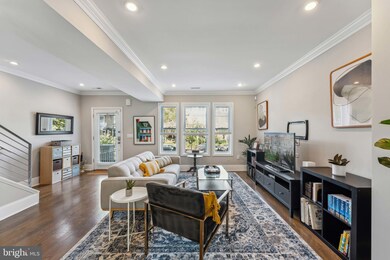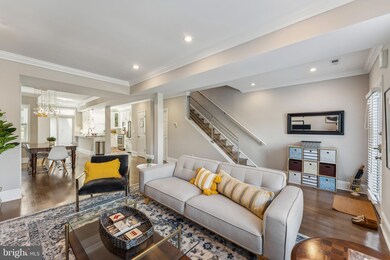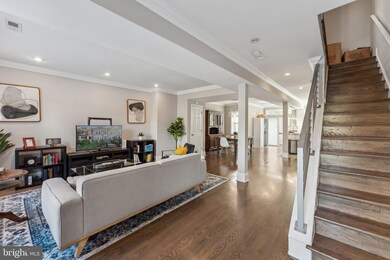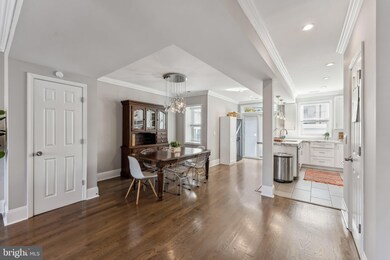
1506 Spring Place NW Washington, DC 20010
Columbia Heights NeighborhoodHighlights
- Federal Architecture
- Solar owned by seller
- 90% Forced Air Heating and Cooling System
- No HOA
About This Home
As of February 2025**Offers are due by Tuesday December 3rd at 8pm. **
Here Comes the Sun at 1506 Spring Place NW, a 1922 Columbia Heights Rowhome with loads of curb appeal, spacious entertaining space, free power from your fully paid off solar panels, and an **ASSUMABLE LOAN of 2.625!** ! Aside from this planet + wallet saving goodness, some other standout features of this home are the gorgeous oak hardwoods, the beautifully renovated bathrooms, the expansive kitchen island, and the brand new, automatic roll up door for your secure off street parking.
1506 Spring Pl NW was gut renovated by Dilan Homes in 2015. This well designed home gives you plenty of room to grow with many closets throughout, 3 good sized bedrooms and 2 baths upstairs, and a walk out basement in-law suite with bonus room and full bath, perfect for visitors and entertaining. The flow just makes sense! Enjoy the convenience & comfort of stacked laundry upstairs, Central A/C and forced air heat, ample cabinetry, newer windows & doors, & recessed lights throughout.
The surrounding Columbia Heights area offers delicious restaurants, shops, dance theaters, and grocery stores, all in walking distance. Commuting is a breeze since you can walk to the Petworth or Columbia Heights Metro stops or, better yet, let the 16th street express bus whisk you downtown. Unwind in Rock Creek Park after a long day. Located just 2 blocks away, DC's wooded sanctuary could easily become a part of your daily life! You'll find the best of both worlds in this home: a spacious, wide row home with plenty of charm, a relaxing retreat near the entrance of Rock Creek Park, yet still accessible to all the best things the city has to offer.
Townhouse Details
Home Type
- Townhome
Est. Annual Taxes
- $7,437
Year Built
- Built in 1922
Home Design
- Federal Architecture
- Brick Exterior Construction
Interior Spaces
- Property has 3 Levels
- Finished Basement
Bedrooms and Bathrooms
Parking
- 1 Parking Space
- 1 Driveway Space
- Alley Access
- Off-Street Parking
Additional Features
- Solar owned by seller
- 1,500 Sq Ft Lot
- 90% Forced Air Heating and Cooling System
Community Details
- No Home Owners Association
- Columbia Heights Subdivision
Listing and Financial Details
- Tax Lot 84
- Assessor Parcel Number 2689//0084
Map
Home Values in the Area
Average Home Value in this Area
Property History
| Date | Event | Price | Change | Sq Ft Price |
|---|---|---|---|---|
| 02/28/2025 02/28/25 | Sold | $935,000 | 0.0% | $450 / Sq Ft |
| 02/15/2025 02/15/25 | For Sale | $935,000 | 0.0% | $450 / Sq Ft |
| 02/03/2025 02/03/25 | For Sale | $935,000 | 0.0% | $450 / Sq Ft |
| 12/06/2024 12/06/24 | Price Changed | $935,000 | +4.5% | $450 / Sq Ft |
| 11/13/2024 11/13/24 | Price Changed | $895,000 | -4.3% | $431 / Sq Ft |
| 10/10/2024 10/10/24 | For Sale | $935,000 | -1.6% | $450 / Sq Ft |
| 07/29/2020 07/29/20 | Sold | $950,000 | +2.2% | $422 / Sq Ft |
| 06/30/2020 06/30/20 | Pending | -- | -- | -- |
| 06/25/2020 06/25/20 | For Sale | $929,900 | +19.2% | $413 / Sq Ft |
| 03/20/2015 03/20/15 | Sold | $780,000 | -2.5% | $347 / Sq Ft |
| 02/24/2015 02/24/15 | Pending | -- | -- | -- |
| 02/14/2015 02/14/15 | Price Changed | $799,999 | -1.8% | $356 / Sq Ft |
| 02/03/2015 02/03/15 | Price Changed | $814,999 | -1.8% | $362 / Sq Ft |
| 01/27/2015 01/27/15 | Price Changed | $829,999 | -2.4% | $369 / Sq Ft |
| 01/25/2015 01/25/15 | Price Changed | $849,999 | +2.4% | $378 / Sq Ft |
| 01/25/2015 01/25/15 | Price Changed | $829,999 | -2.4% | $369 / Sq Ft |
| 01/02/2015 01/02/15 | Price Changed | $849,999 | -2.3% | $378 / Sq Ft |
| 12/11/2014 12/11/14 | Price Changed | $869,900 | +0.1% | $387 / Sq Ft |
| 12/11/2014 12/11/14 | For Sale | $869,000 | +84.9% | $386 / Sq Ft |
| 09/11/2014 09/11/14 | Sold | $470,000 | -14.5% | $245 / Sq Ft |
| 09/11/2014 09/11/14 | Pending | -- | -- | -- |
| 09/11/2014 09/11/14 | For Sale | $550,000 | -- | $286 / Sq Ft |
Tax History
| Year | Tax Paid | Tax Assessment Tax Assessment Total Assessment is a certain percentage of the fair market value that is determined by local assessors to be the total taxable value of land and additions on the property. | Land | Improvement |
|---|---|---|---|---|
| 2024 | $7,437 | $961,960 | $470,630 | $491,330 |
| 2023 | $7,283 | $940,850 | $465,920 | $474,930 |
| 2022 | $7,065 | $909,920 | $450,060 | $459,860 |
| 2021 | $7,061 | $907,040 | $443,400 | $463,640 |
| 2020 | $7,020 | $901,600 | $433,370 | $468,230 |
| 2019 | $4,120 | $869,020 | $419,030 | $449,990 |
| 2018 | $6,610 | $851,020 | $0 | $0 |
| 2017 | $6,299 | $813,520 | $0 | $0 |
| 2016 | $4,859 | $775,980 | $0 | $0 |
| 2015 | $3,064 | $479,580 | $0 | $0 |
| 2014 | $3,393 | $399,140 | $0 | $0 |
Mortgage History
| Date | Status | Loan Amount | Loan Type |
|---|---|---|---|
| Open | $601,860 | New Conventional | |
| Previous Owner | $665,000 | VA | |
| Previous Owner | $657,500 | VA | |
| Previous Owner | $624,000 | New Conventional | |
| Previous Owner | $462,500 | New Conventional |
Deed History
| Date | Type | Sale Price | Title Company |
|---|---|---|---|
| Deed | $935,000 | Westcor Land Title Insurance C | |
| Special Warranty Deed | $950,000 | Hutton Patt Title & Escr Llc | |
| Warranty Deed | $780,000 | -- | |
| Warranty Deed | $470,000 | -- |
Similar Homes in Washington, DC
Source: Bright MLS
MLS Number: DCDC2163658
APN: 2689-0084
- 3551 Hertford Place NW
- 1441 Spring Rd NW Unit B1
- 1441 Spring Rd NW Unit 302
- 1421 Spring Rd NW Unit 204
- 1421 Spring Rd NW Unit 303
- 1421 Spring Rd NW Unit 101
- 1421 Spring Rd NW Unit 104
- 1421 Spring Rd NW Unit C02
- 3521 16th St NW
- 1414 Parkwood Place NW
- 3515 Hertford Place NW Unit 32
- 3527 14th St NW Unit 2
- 1370 Perry Place NW
- 3500 16th St NW
- 3817 14th St NW Unit 8 - 401
- 1380 Quincy St NW Unit 3-B
- 1380 Quincy St NW Unit 3E
- 1364 Perry Place NW
- 1364 Perry Place NW Unit 1
- 1364 Perry Place NW Unit 2


