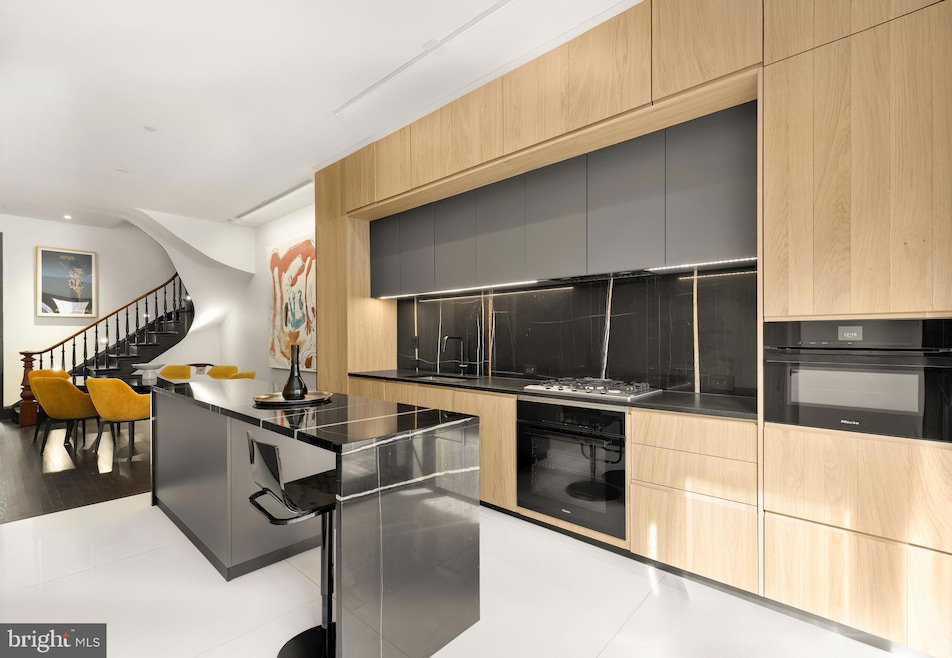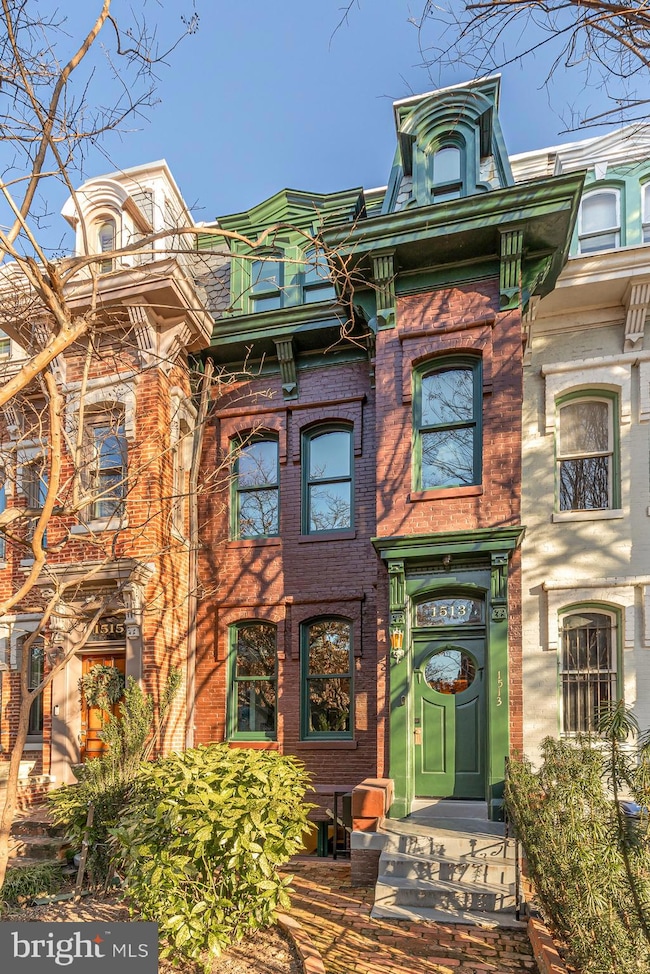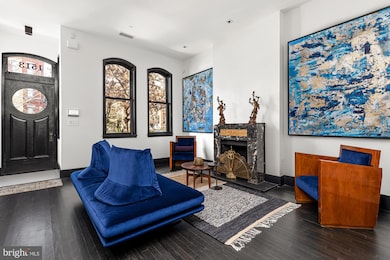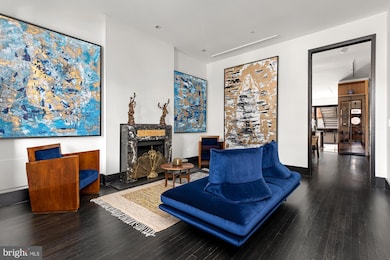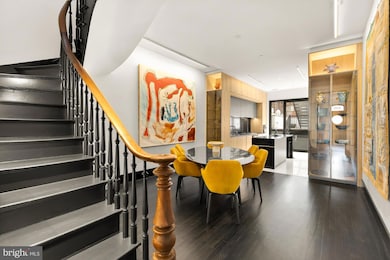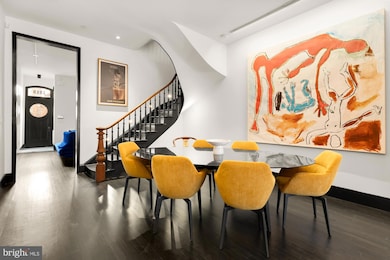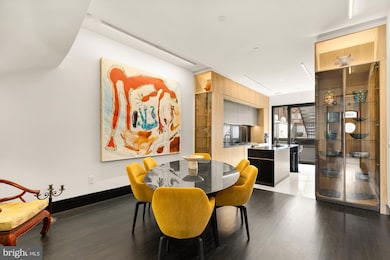
1513 Vermont Ave NW Washington, DC 20005
Logan Circle NeighborhoodEstimated payment $15,161/month
Highlights
- Gourmet Kitchen
- Wood Flooring
- No HOA
- Deck
- Victorian Architecture
- 1-minute walk to Logan Circle
About This Home
Paris, New York, Miami? No! This is beautiful tree-lined Vermont Avenue off Logan Circle in Washington DC! Welcome to this brilliantly re-imagined Second Empire Victorian rowhome, in the historic F.D. Grant and I.M. Grant subdivision of Vermont Avenue. Originally built in 1876, the well-preserved historic façade reels with 19th century splendor while the rear sports an innovative reverse mansard roof that allows for an expansive sun lit elevation underneath a contemporary vertical pavilion. This historic residence has been expertly transformed to meet the highest standards of modern luxury, making it an irresistible choice for the discerning international jet set.
This rare two-family property encompasses three finished levels and an English Basement. The main residence boasts meticulous attention to detail at every turn. As you step into the foyer, the dramatic twelve foot ceilings transport you to another era. The parlor floor draws you in with an airy living room, featuring a fireplace adorned with a stunning period French Art Deco marble mantle. The large adjoining dining room seamlessly flows into the custom-designed Porcelanosa kitchen. This fusion of innovation and aesthetics is well appointed with high-end Miele appliances, paneled Thermador refrigerator, wine fridge, and voluminous storage all aligned with a dramatic marble nero tunisi island. You will find a thoughtfully placed powder room tucked discreetly behind a paneled wall. After ascending the original 19th century floating staircase, you'll discover an expansive family room/gallery/media room that allows you to hang your art or your multiple 72" flat screen TVs! As you move across the gallery, the dramatic pivoted French Steel doors lead you to an inviting outdoor balcony and terrace. As you slide through the custom made pocket doors and paired doors, you will find on this level a full guest suite and Porcelanosa bathroom appointed with Gessi faucets and accessories.
On the upper level of the home, the luxurious primary suite features a Ligne Roset armoire and a serene Porcelanosa bathroom with heated floors, a rainfall shower and separate soaking tub. This elegant primary suite basks in sunlight of an oversized French steel window. Another guest suite or office, along with a third full bath, completes the top floor.
The separate English basement is completely self-contained, with separate entrances and utilities, making it ideal for an au pair, in-laws, or as a long-term rental for additional income. Also, outfitted with a Porcelanosa kitchen and Porcelanosa bathroom, this apartment is well appointed and unique for the genre. For added convenience, the detached garage provides secure parking and charging station for your EV...all hidden underneath an expansive terrace which provides even more outdoor entertaining space.
This owner-commissioned architecturally driven renovation includes all new electrical, plumbing, roof, HVAC (3 systems/zones), in line hot water heater, fire suppression system, custom-made Jeld-Wen historical windows, custom made French Steel windows and doors, state of the art security system and a unified state of the art internet system and sound system wiring. The stunning renovation was recently featured in "Home & Design" magazine in the Nov/Dec 2024 issue. This is a rare opportunity at an exceptional price.
This bespoke, architectural gem seamlessly blends historic charm with modern elegance, offering a truly exceptional urban living experience steps from 14th Street, U Street, and Downtown DC.
Townhouse Details
Home Type
- Townhome
Est. Annual Taxes
- $9,809
Year Built
- Built in 1876 | Remodeled in 2023
Lot Details
- 1,304 Sq Ft Lot
- Property is in excellent condition
Parking
- 1 Car Detached Garage
- Rear-Facing Garage
- Secure Parking
Home Design
- Victorian Architecture
- Brick Exterior Construction
- Permanent Foundation
Interior Spaces
- Property has 4 Levels
- Marble Fireplace
- Fireplace Mantel
- Wood Flooring
- Dryer
Kitchen
- Gourmet Kitchen
- Built-In Oven
- Cooktop
- Microwave
- Dishwasher
- Kitchen Island
- Disposal
Bedrooms and Bathrooms
- En-Suite Bathroom
- Soaking Tub
- Walk-in Shower
Finished Basement
- English Basement
- Front and Rear Basement Entry
Home Security
Outdoor Features
- Deck
- Patio
- Exterior Lighting
Utilities
- Forced Air Zoned Heating and Cooling System
- Natural Gas Water Heater
Listing and Financial Details
- Tax Lot 25
- Assessor Parcel Number 0278//0025
Community Details
Overview
- No Home Owners Association
- Logan Circle Subdivision
Pet Policy
- Pets Allowed
Security
- Fire and Smoke Detector
Map
Home Values in the Area
Average Home Value in this Area
Tax History
| Year | Tax Paid | Tax Assessment Tax Assessment Total Assessment is a certain percentage of the fair market value that is determined by local assessors to be the total taxable value of land and additions on the property. | Land | Improvement |
|---|---|---|---|---|
| 2024 | $9,809 | $1,241,000 | $588,220 | $652,780 |
| 2023 | $9,755 | $1,231,600 | $587,390 | $644,210 |
| 2022 | $34,596 | $1,194,200 | $580,670 | $613,530 |
| 2021 | $9,025 | $1,138,110 | $574,920 | $563,190 |
| 2020 | $8,704 | $1,099,690 | $558,230 | $541,460 |
| 2019 | $8,588 | $1,085,240 | $529,710 | $555,530 |
| 2018 | $8,255 | $1,081,880 | $0 | $0 |
| 2017 | $7,512 | $976,810 | $0 | $0 |
| 2016 | $6,835 | $918,050 | $0 | $0 |
| 2015 | $6,216 | $802,670 | $0 | $0 |
| 2014 | $5,742 | $745,680 | $0 | $0 |
Property History
| Date | Event | Price | Change | Sq Ft Price |
|---|---|---|---|---|
| 03/07/2025 03/07/25 | For Sale | $2,575,000 | -- | $818 / Sq Ft |
Deed History
| Date | Type | Sale Price | Title Company |
|---|---|---|---|
| Warranty Deed | $820,000 | -- | |
| Warranty Deed | $1,050,000 | -- | |
| Deed | $585,000 | -- |
Mortgage History
| Date | Status | Loan Amount | Loan Type |
|---|---|---|---|
| Open | $980,000 | Credit Line Revolving | |
| Closed | $710,000 | Credit Line Revolving | |
| Closed | $550,000 | Commercial | |
| Closed | $625,000 | Commercial | |
| Closed | $298,300 | Credit Line Revolving | |
| Closed | $830,000 | Commercial | |
| Closed | $123,000 | Credit Line Revolving | |
| Closed | $656,000 | Commercial | |
| Previous Owner | $232,000 | Credit Line Revolving | |
| Previous Owner | $30,000 | Commercial | |
| Previous Owner | $150,000 | Commercial | |
| Previous Owner | $945,000 | Commercial | |
| Previous Owner | $468,000 | Commercial |
Similar Homes in Washington, DC
Source: Bright MLS
MLS Number: DCDC2184642
APN: 0278-0025
- 1115 Rhode Island Ave NW
- 1112 Rhode Island Ave NW
- 1215 Q St NW
- 19 Logan Cir NW Unit 100
- 1550 11th St NW Unit 410
- 23 Logan Cir NW
- 1426 11th St NW Unit 3
- 1604 13th St NW
- 1410 12th St NW Unit 2
- 1324 Q St NW Unit PENTHOUSE
- 1616 11th St NW Unit 102
- 1621 12th St NW Unit 2
- 1418 11th St NW Unit 4
- 1531 Kingman Place NW
- 1213 O St NW
- 1402 12th St NW Unit 9
- 1008 Rhode Island Ave NW Unit B
- 1618 11th St NW Unit 201
- 1303 P St NW Unit 2
- 1210 R St NW Unit B15
