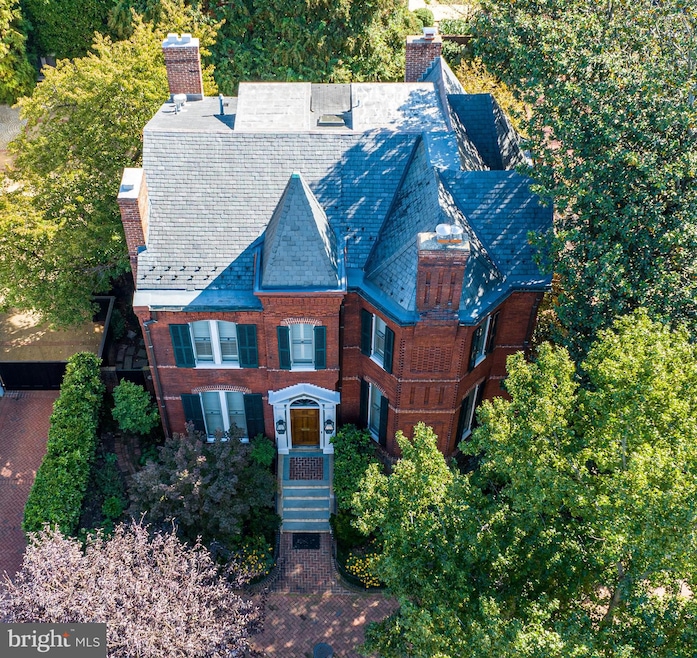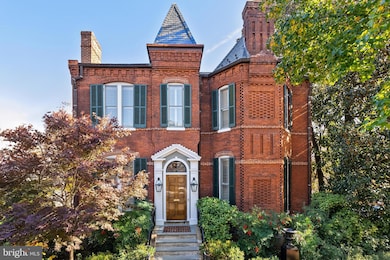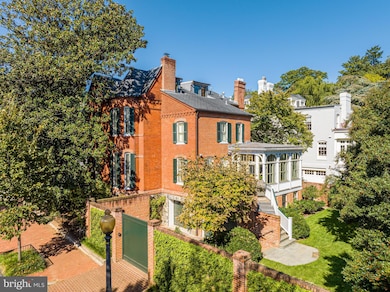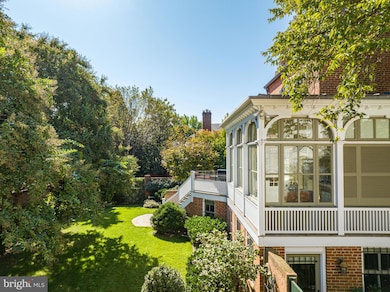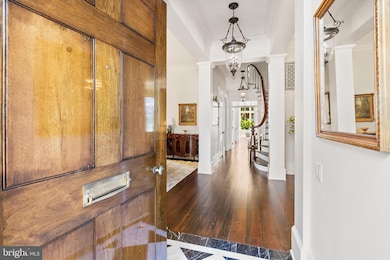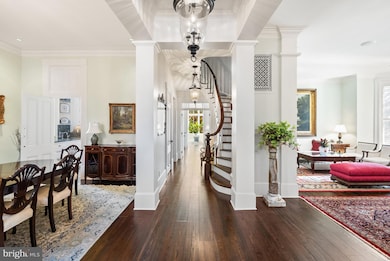
1601 28th St NW Washington, DC 20007
Georgetown NeighborhoodEstimated payment $50,192/month
Highlights
- Eat-In Gourmet Kitchen
- 0.14 Acre Lot
- Curved or Spiral Staircase
- Hyde Addison Elementary School Rated A
- Open Floorplan
- Deck
About This Home
Sited on a charming and large 0.14-acre corner lot in Georgetown, 1601 28th St NW presents a masterfully crafted, stately Victorian, offering a seamless blend of comfort and ageless sophistication. Originally built circa 1880 along with two other homes within the historic Evermay Estate, the residence boasts 5 Bedrooms, 5 Full Bathrooms, and 1 Half Bathroom across 4 Levels and approximately 6,100 total square feet. The Main Level impresses with soaring 10'9” ceilings and features an inviting Foyer leading to spacious formal Living and Dining Rooms, ideal for entertaining. The Gourmet Kitchen features a Butler’s Pantry, Breakfast Area, and seamlessly flows into a connecting Family Room, with easy access to the rear Deck and flat rear garden, perfect for indoor/outdoor entertaining. The Upper Level is adorned with 10’ ceilings, and features 2 Bedroom Suites, to include the luxurious Primary Suite with a large walk-in closet, a Laundry Room, Office, and Sitting Room, providing endless comfort and functionality. The Third Level is home to two additional Bedroom Suites and ample Attic and Utility space. The multifunctional Lower Level is a versatile retreat, with an In-Law Suite/5th Bedroom Suite, a Kitchenette, as well as a Laundry/Utility/Storage Room. Direct access to the 2-car Garage, Gated Motor Court, and rear garden provides convenience and ease of living. Located in one of Washington, D.C.'s most desirable neighborhoods, 1601 28th St NW, offers a rare combination of privacy, luxury, and proximity to all Georgetown has to offer. Zoned for Hyde-Addison ES, Hardy MS, and Wilson HS. The property is close to Montrose Park, Dumbarton Oaks, Georgetown Library, and all of the shops and restaurants along Wisconsin and M Streets.
Home Details
Home Type
- Single Family
Est. Annual Taxes
- $32,997
Year Built
- Built in 1880
Lot Details
- 6,000 Sq Ft Lot
- Landscaped
- Private Lot
- Back Yard Fenced
- Property is zoned R-1B/GT
Parking
- 2 Car Attached Garage
- 2 Driveway Spaces
- Rear-Facing Garage
- Side Facing Garage
- Garage Door Opener
- Off-Street Parking
- Fenced Parking
Home Design
- Victorian Architecture
- Brick Exterior Construction
- Slate Roof
Interior Spaces
- Property has 4 Levels
- Open Floorplan
- Curved or Spiral Staircase
- Built-In Features
- Crown Molding
- Cathedral Ceiling
- Ceiling Fan
- Skylights
- Recessed Lighting
- 3 Fireplaces
- Fireplace Mantel
- Gas Fireplace
- Window Treatments
- Bay Window
- Double Door Entry
- French Doors
- Family Room Off Kitchen
- Formal Dining Room
- Wood Flooring
- Alarm System
- Attic
Kitchen
- Eat-In Gourmet Kitchen
- Kitchenette
- Breakfast Area or Nook
- Butlers Pantry
- Built-In Oven
- Gas Oven or Range
- Six Burner Stove
- Microwave
- Extra Refrigerator or Freezer
- Dishwasher
- Kitchen Island
- Disposal
Bedrooms and Bathrooms
- En-Suite Bathroom
- Walk-In Closet
- Bathtub with Shower
- Walk-in Shower
Laundry
- Laundry on lower level
- Dryer
- Washer
Basement
- Walk-Out Basement
- Connecting Stairway
- Interior and Exterior Basement Entry
- Garage Access
- Basement Windows
Schools
- Hyde-Addison Elementary School
- Hardy Middle School
- Wilson Senior High School
Utilities
- Forced Air Heating and Cooling System
- Air Filtration System
- Humidifier
- Water Treatment System
- Natural Gas Water Heater
- Water Conditioner is Owned
Additional Features
- Deck
- Urban Location
Community Details
- No Home Owners Association
- Georgetown Subdivision
Listing and Financial Details
- Tax Lot 4
- Assessor Parcel Number 1285//0004
Map
Home Values in the Area
Average Home Value in this Area
Tax History
| Year | Tax Paid | Tax Assessment Tax Assessment Total Assessment is a certain percentage of the fair market value that is determined by local assessors to be the total taxable value of land and additions on the property. | Land | Improvement |
|---|---|---|---|---|
| 2024 | $32,997 | $3,881,960 | $1,723,260 | $2,158,700 |
| 2023 | $30,595 | $3,599,440 | $1,677,360 | $1,922,080 |
| 2022 | $29,461 | $3,466,000 | $1,603,800 | $1,862,200 |
| 2021 | $28,217 | $3,319,600 | $1,595,820 | $1,723,780 |
| 2020 | $27,559 | $3,242,280 | $1,520,700 | $1,721,580 |
| 2019 | $27,769 | $3,266,920 | $1,481,160 | $1,785,760 |
| 2018 | $27,225 | $3,202,940 | $0 | $0 |
| 2017 | $27,042 | $3,181,440 | $0 | $0 |
| 2016 | $26,081 | $3,140,000 | $0 | $0 |
| 2015 | $24,897 | $3,000,440 | $0 | $0 |
| 2014 | $23,169 | $2,796,010 | $0 | $0 |
Property History
| Date | Event | Price | Change | Sq Ft Price |
|---|---|---|---|---|
| 01/27/2025 01/27/25 | For Sale | $8,500,000 | -- | $1,809 / Sq Ft |
Deed History
| Date | Type | Sale Price | Title Company |
|---|---|---|---|
| Warranty Deed | $2,965,000 | -- |
Mortgage History
| Date | Status | Loan Amount | Loan Type |
|---|---|---|---|
| Open | $729,750 | New Conventional | |
| Closed | $729,750 | New Conventional | |
| Closed | $472,000 | Adjustable Rate Mortgage/ARM | |
| Closed | $500,000 | Credit Line Revolving | |
| Open | $1,800,000 | New Conventional | |
| Closed | $500,000 | Adjustable Rate Mortgage/ARM |
About the Listing Agent

Robert Hryniewicki, Adam Rackliffe, Christopher Leary, and Micah Smith – HRLS Partners is a team of four full-time, dedicated, leading luxury real estate agents with 70+ years’ experience in the Washington, D.C., Capital Region. They have deep institutional and in-depth knowledge of all luxury listings and recent sales in D.C., Maryland, and Virginia, which they apply to benefit their clients. Their market expertise has resulted in over $2.42 Billion dollars in lifetime sales and over 1,100
HRLS's Other Listings
Source: Bright MLS
MLS Number: DCDC2175814
APN: 1285-0004
- 1537 28th St NW
- 2807 Q St NW
- 2815 Q St NW
- 1516 28th St NW
- 2805 P St NW
- 1529 27th St NW
- 1527 30th St NW Unit B11
- 3019 Orchard Ln NW
- 2509 P St NW
- 1350 27th St NW
- 3014 Dent Place NW Unit 42E
- 3023 Q St NW
- 3030 Q St NW
- 3039 W Lane Keys NW
- 3026 R St NW Unit 2
- 3043 P St NW
- 1316 27th St NW
- 1314 28th St NW
- 2912 Dumbarton St NW
- 1523 31st St NW
